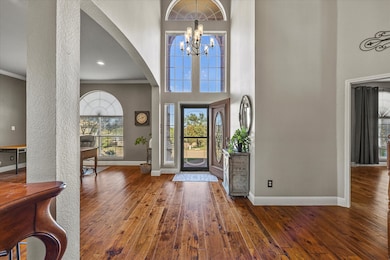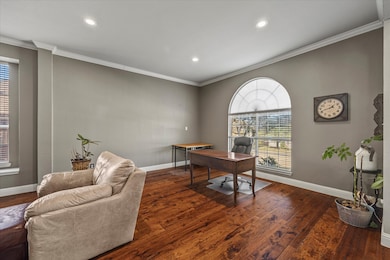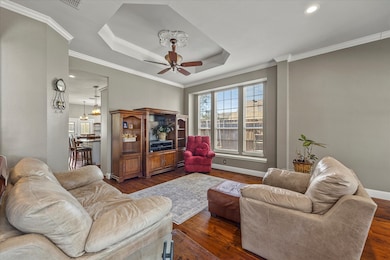
1705 Bayhill Dr Rockwall, TX 75087
Hillcrest Shores NeighborhoodEstimated payment $3,440/month
Highlights
- Lap Pool
- Open Floorplan
- Traditional Architecture
- Grace Hartman Elementary School Rated A
- Cathedral Ceiling
- Wood Flooring
About This Home
Recently updated 5-bedroom home is perfectly situated near parks, playgrounds, golf course, top-rated schools, shopping, & stunning Lake Ray Hubbard. As you enter, you're greeted by grand foyer featuring soaring ceiling & an impressive staircase, highlighted by a striking stone wall that sets the tone for your arrival. Newly installed hardwood flooring flows throughout most of the downstairs living area. Open floor plan boasts a generous family room with cozy stone fireplace, seamlessly connecting to chef's dream kitchen. Well-appointed kitchen features abundant cabinetry, center island breakfast bar, granite countertops, & built-in appliances, all overlooking the light-filled breakfast-dining area. Expansive ground floor master suite offers a tranquil bedroom with sitting area & recently updated master bath, complete with spa-style shower & soaking tub. Versatile downstairs living area can serve as a home office or additional living & dining space. Upstairs features 4 spacious bedrooms with ample closet space, along with a massive third living area ideal for media or game room. Enjoy outdoor entertaining on large covered patio, featuring summer kitchen, fire pit, & an inviting swimming pool. 3-car garage, prime location with numerous upgrades makes this a must see!
Listing Agent
Coldwell Banker Apex, REALTORS Brokerage Phone: 972-567-0046 License #0508288 Listed on: 05/28/2025

Home Details
Home Type
- Single Family
Est. Annual Taxes
- $7,676
Year Built
- Built in 1999
Lot Details
- 0.25 Acre Lot
- Wood Fence
- Landscaped
- Corner Lot
- Sprinkler System
- Few Trees
Parking
- 3 Car Attached Garage
- Parking Accessed On Kitchen Level
- Rear-Facing Garage
- Garage Door Opener
Home Design
- Traditional Architecture
- Brick Exterior Construction
- Slab Foundation
- Composition Roof
Interior Spaces
- 3,577 Sq Ft Home
- 2-Story Property
- Open Floorplan
- Built-In Features
- Cathedral Ceiling
- Ceiling Fan
- Fireplace With Gas Starter
- Stone Fireplace
- Living Room with Fireplace
- Fire and Smoke Detector
Kitchen
- Double Oven
- Electric Cooktop
- Dishwasher
- Kitchen Island
- Granite Countertops
- Disposal
Flooring
- Wood
- Carpet
- Tile
Bedrooms and Bathrooms
- 5 Bedrooms
- Walk-In Closet
Pool
- Lap Pool
- Pool Cover
Outdoor Features
- Outdoor Kitchen
- Rain Gutters
Schools
- Grace Hartman Elementary School
- Rockwall High School
Utilities
- Central Air
- Heating System Uses Natural Gas
- High Speed Internet
- Cable TV Available
Community Details
- Hillcrest Shores Subdivision
Listing and Financial Details
- Legal Lot and Block 31 / O
- Assessor Parcel Number 000000044231
Map
Home Values in the Area
Average Home Value in this Area
Tax History
| Year | Tax Paid | Tax Assessment Tax Assessment Total Assessment is a certain percentage of the fair market value that is determined by local assessors to be the total taxable value of land and additions on the property. | Land | Improvement |
|---|---|---|---|---|
| 2025 | $6,471 | $539,389 | -- | -- |
| 2023 | $6,471 | $445,776 | $0 | $0 |
| 2022 | $7,293 | $405,251 | $0 | $0 |
| 2021 | $7,343 | $368,410 | $79,500 | $288,910 |
| 2020 | $7,674 | $371,980 | $79,500 | $292,480 |
| 2019 | $7,736 | $358,060 | $67,600 | $290,460 |
| 2018 | $7,926 | $358,080 | $66,950 | $291,130 |
| 2017 | $7,884 | $360,060 | $65,650 | $294,410 |
| 2016 | $7,167 | $312,260 | $65,000 | $247,260 |
| 2015 | $6,301 | $322,040 | $42,000 | $280,040 |
| 2014 | $6,301 | $279,530 | $42,000 | $237,530 |
Property History
| Date | Event | Price | Change | Sq Ft Price |
|---|---|---|---|---|
| 08/07/2025 08/07/25 | Price Changed | $515,000 | -6.3% | $144 / Sq Ft |
| 07/25/2025 07/25/25 | Price Changed | $549,900 | -1.8% | $154 / Sq Ft |
| 05/28/2025 05/28/25 | For Sale | $559,900 | -- | $157 / Sq Ft |
Purchase History
| Date | Type | Sale Price | Title Company |
|---|---|---|---|
| Special Warranty Deed | $125,000 | None Listed On Document | |
| Warranty Deed | -- | None Listed On Document |
Mortgage History
| Date | Status | Loan Amount | Loan Type |
|---|---|---|---|
| Previous Owner | $296,900 | New Conventional | |
| Previous Owner | $125,000 | New Conventional | |
| Previous Owner | $296,900 | Credit Line Revolving | |
| Previous Owner | $296,900 | New Conventional | |
| Previous Owner | $309,000 | Stand Alone First | |
| Previous Owner | $100,000 | Credit Line Revolving |
About the Listing Agent

Dee Evans is ranked in the top 1% of realtors nationally and was recently awarded the Top 100 Real Estate Agents in N. Texas. She has been a Top Producer for over 17 years.
Known for her award winning customer care, Dee prides herself in providing her clients with the utmost professional experience in buying or selling. Her clients, through their multitude of testimonials, will attest to her award winning customer care, her incredible marketing techniques and her aggressive
Dee's Other Listings
Source: North Texas Real Estate Information Systems (NTREIS)
MLS Number: 20949007
APN: 44231
- 1590 N Hills Dr
- 1046 Courtney Cir
- 1766 Bay Watch Dr
- 1822 Bayhill Dr
- 711 Sunset Hill Dr
- 611 Christan Ct
- 1603 Stoneybrook Dr
- 1745 Cresthill Dr
- 1970 Lake Forest Dr
- 935 Sunset Hill Dr
- 1611 Stoneybrook Dr
- 2105 Lake Forest Dr
- 1105 Shores Blvd
- 1202 Bayshore Dr
- 1210 Ridgeway Dr
- 1265 Crestway Dr
- 1155 Shores Blvd
- 647 Gillon Way
- 2060 Garden Crest Dr
- 2125 Garden Crest Dr
- 1695 Lake Brook Cir
- 925 Sunset Hill Dr Unit ID1019605P
- 1925 Crestlake Dr
- 2210 Garden Crest Dr
- 2020 Hillcroft Dr
- 1002 Sunnyvale Dr
- 1105 Bayshore Dr
- 206 Alta Vista Dr
- 541 Presidio Dr
- 1380 Napa Dr
- 320 Elm Dr
- 913 Lake Meadows Dr
- 1571 Coastal Dr
- 703 N Alamo Rd
- 418 Sonoma Dr
- 130 Lake Meadows Dr
- 408 Shoreview Dr
- 814 Nash St
- 704 Nash St
- 602 Lone Rider Ct






