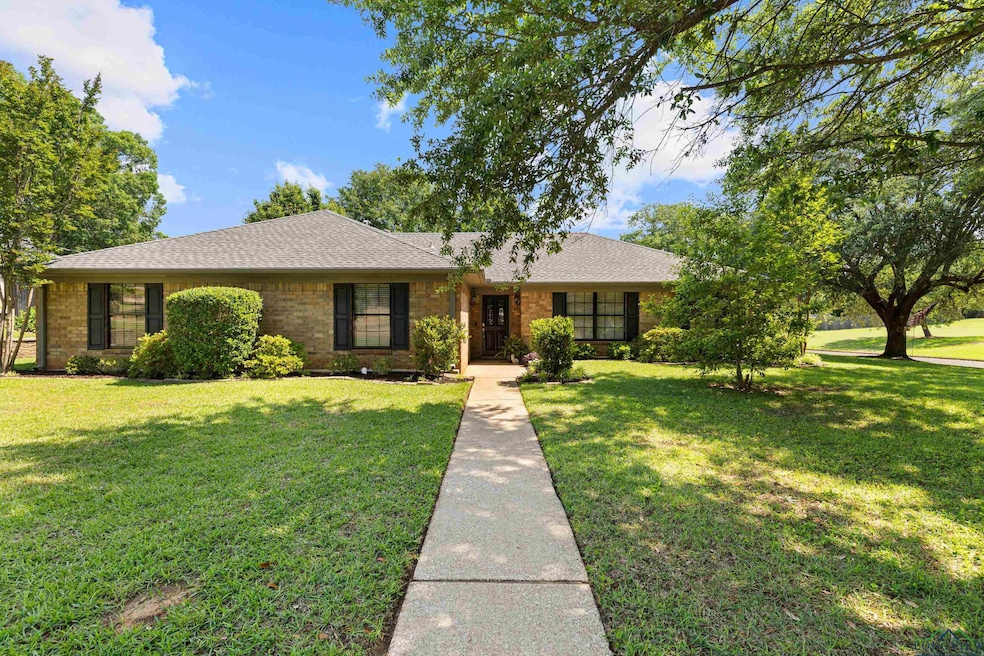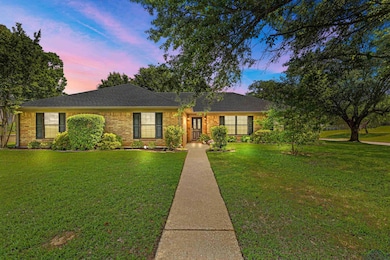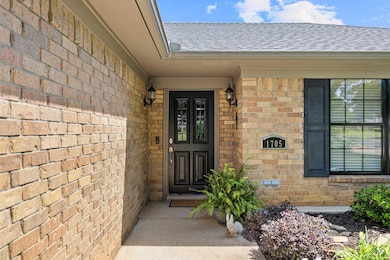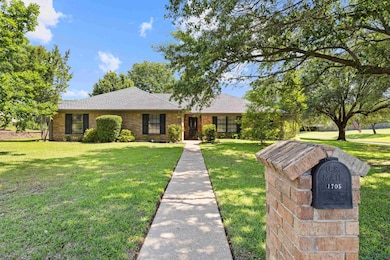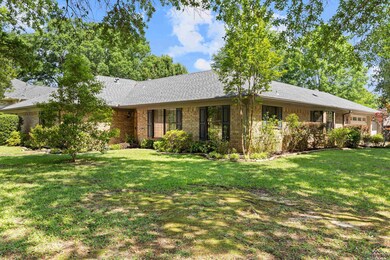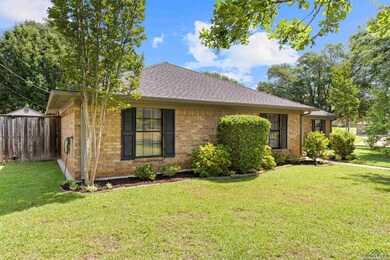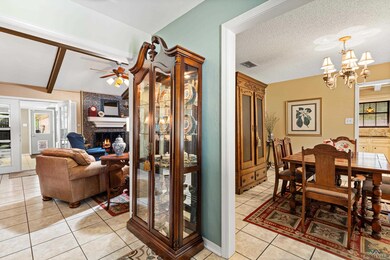
1705 Mccord St Longview, TX 75605
Estimated payment $2,603/month
Highlights
- Wind Turbine Power
- Den with Fireplace
- <<bathWithWhirlpoolToken>>
- Pine Tree Primary School Rated A-
- Traditional Architecture
- Sun or Florida Room
About This Home
Welcome to 1705 McCord, where thoughtful design meets everyday comfort in the heart of Longview. This 4 bedroom, 3 bath residence offers the perfect blend of comfort and convenience. From the moment you enter, you’re greeted by a spacious entry opening on to a large den/family room with vaulted ceilings, fireplace and ample space to entertain or relax with family. The fully equipped and updated kitchen features sleek countertops, double ovens, microwave and plenty of cabinet space. The sunroom allows for a flood of natural light, as well as an amazing view of the park like setting of the backyard. The generously sized primary suite with French doors leading to a lovely sitting area in back, boasts a large walk in closet and an updated en-suite bath. The guest bath, also updated, features double lavatories and is conveniently located close to the other bedrooms. Outbuilding is 12 X 24 and has heat /AC plus power and lighting. Set on a premium lot, the home offers both privacy and a connection to nature, all within a well established quiet neighborhood. Discover refined comfort and timeless style in this beautifully updated classic.
Home Details
Home Type
- Single Family
Est. Annual Taxes
- $5,646
Year Built
- Built in 1983
Lot Details
- Lot Dimensions are 114.90 x 132.10
- Wood Fence
- Landscaped
- Sprinkler System
Home Design
- Traditional Architecture
- Brick Exterior Construction
- Slab Foundation
- Composition Roof
Interior Spaces
- 2,494 Sq Ft Home
- 1-Story Property
- Ceiling Fan
- Wood Burning Fireplace
- Thermal Windows
- Shades
- Family Room
- Two Living Areas
- Breakfast Room
- Formal Dining Room
- Den with Fireplace
- Sun or Florida Room
- Utility Room
- Laundry Room
- Pull Down Stairs to Attic
- Security System Owned
Kitchen
- <<doubleOvenToken>>
- Electric Oven or Range
- Electric Cooktop
- <<microwave>>
- Plumbed For Ice Maker
- Dishwasher
- Disposal
Flooring
- Laminate
- Ceramic Tile
- Vinyl
Bedrooms and Bathrooms
- 4 Bedrooms
- Walk-In Closet
- Dressing Area
- 3 Full Bathrooms
- <<bathWithWhirlpoolToken>>
- <<tubWithShowerToken>>
Parking
- 3 Car Attached Garage
- Side or Rear Entrance to Parking
- Side Facing Garage
- Garage Door Opener
Utilities
- Central Heating and Cooling System
- Electric Water Heater
- High Speed Internet
- Cable TV Available
Additional Features
- Wind Turbine Power
- Separate Outdoor Workshop
Community Details
- No Home Owners Association
Listing and Financial Details
- Assessor Parcel Number 58053
Map
Home Values in the Area
Average Home Value in this Area
Tax History
| Year | Tax Paid | Tax Assessment Tax Assessment Total Assessment is a certain percentage of the fair market value that is determined by local assessors to be the total taxable value of land and additions on the property. | Land | Improvement |
|---|---|---|---|---|
| 2024 | $5,646 | $307,560 | $15,000 | $292,560 |
| 2023 | $4,670 | $294,370 | $15,000 | $279,370 |
| 2022 | $4,846 | $226,110 | $15,000 | $211,110 |
| 2021 | $4,566 | $205,580 | $15,000 | $190,580 |
| 2020 | $4,460 | $198,680 | $15,000 | $183,680 |
| 2019 | $4,475 | $194,800 | $15,000 | $179,800 |
| 2018 | $1,385 | $194,100 | $15,000 | $179,100 |
| 2017 | $4,519 | $194,150 | $15,000 | $179,150 |
| 2016 | $4,542 | $195,140 | $15,000 | $180,140 |
| 2015 | $1,391 | $193,260 | $15,000 | $178,260 |
| 2014 | -- | $198,530 | $15,000 | $183,530 |
Property History
| Date | Event | Price | Change | Sq Ft Price |
|---|---|---|---|---|
| 05/06/2025 05/06/25 | For Sale | $386,000 | -- | $155 / Sq Ft |
Purchase History
| Date | Type | Sale Price | Title Company |
|---|---|---|---|
| Interfamily Deed Transfer | -- | Ctc | |
| Warranty Deed | -- | Ctc |
Mortgage History
| Date | Status | Loan Amount | Loan Type |
|---|---|---|---|
| Open | $184,800 | Stand Alone First | |
| Closed | $163,000 | Stand Alone First | |
| Closed | $147,350 | New Conventional | |
| Closed | $150,000 | Purchase Money Mortgage |
Similar Homes in Longview, TX
Source: Longview Area Association of REALTORS®
MLS Number: 20253105
APN: 58053
- 1805 Mccord St
- 1706 Sha Ct
- 1795 Shenandoah Ct N
- 1 Lookout Ct
- 3201 Restview St
- 100 Bretta Cir
- 3215 Restview St
- TBD Oak Creek Ridge Dr
- 26 Oak Creek Ridge Dr
- 13 Oak Creek Ridge Dr
- 2713 Northridge Dr
- 3103 Bill Owens Pkwy
- 1201 Blueridge Pkwy
- 3008 Latonia St
- 3009 Fairway Oaks Ln
- 3716 Ben Hogan Dr
- 2602 Northhaven Dr
- 1102 Blueridge Pkwy
- 3718 Ben Hogan Dr
- 1823 Northwood Ct
- 2801 Bill Owens Pkwy
- 2601 Bill Owens Pkwy
- 2019 Toler Rd
- 2006 Toler Rd
- 2010 Secretariat Trail Unit B
- 2300 Bill Owens Pkwy
- 3623 Mccann Rd
- 3700 Mccann Rd
- 301 W Hawkins Pkwy
- 3100 Mccann Rd
- 2900 Mccann Rd
- 115 E Hawkins Pkwy
- 110 E Hawkins Pkwy
- 204 Cordoba Trail
- 1427 W Fairmont St
- 501 Maplewood Cir
- 1400 H G Mosley Pkwy
- 100 Heston St
- 816 Toler Rd
- 701 Gilmer Rd
