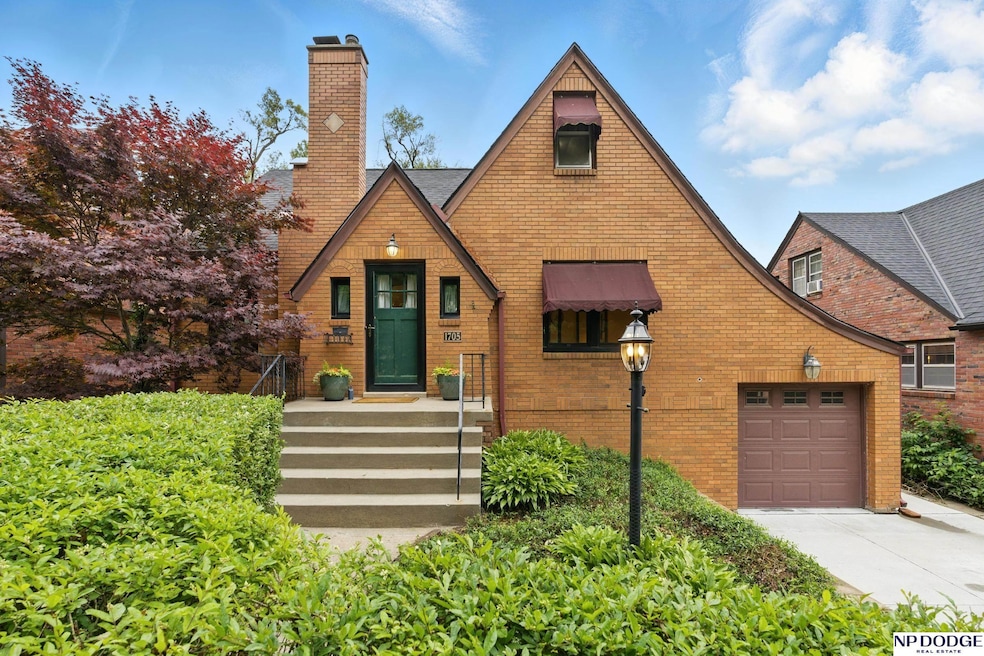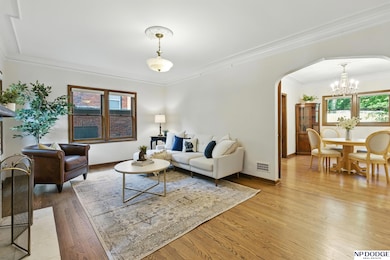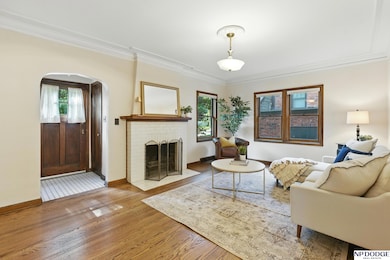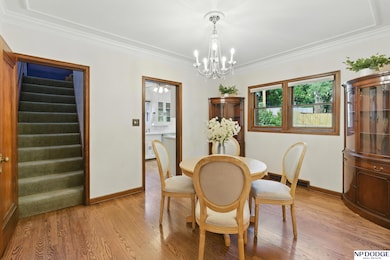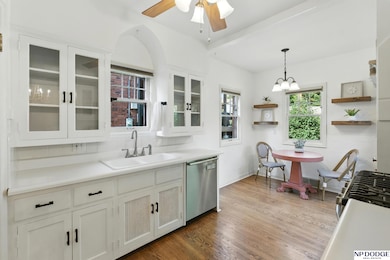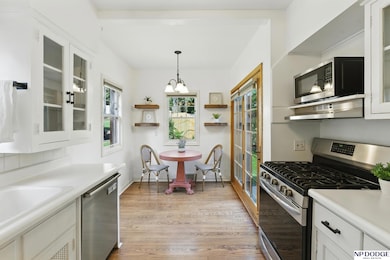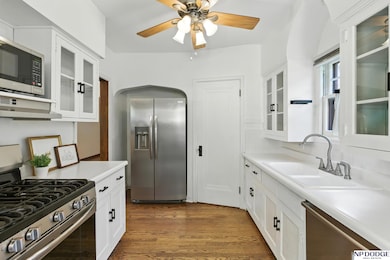
1705 N 50th St Omaha, NE 68104
Military Avenue NeighborhoodEstimated payment $2,481/month
Highlights
- Wood Flooring
- No HOA
- Forced Air Heating and Cooling System
- Main Floor Bedroom
- 1 Car Attached Garage
- 4-minute walk to Metcalfe Park
About This Home
Contract Pending. On market for back up offers only. Welcome to this timeless brick Tudor located just steps from Metcalf Park and the exciting new Saddle Creek development. Pre-inspected and lovingly maintained by the same owners for nearly 20 years, this home is filled with warmth, charm, and thoughtful updates. Featuring 3 spacious bedrooms, 2 beautifully updated bathrooms, and a versatile flex room perfect for a home office, playroom, or guest space. Rich hardwood floors flow throughout, and quality Pella windows provide natural light while enhancing energy efficiency. The home’s classic architecture is complemented by careful upkeep and tasteful improvements, making it truly move-in ready. Enjoy being moments from restaurants, with easy access to the airport, UNMC, and Creighton University. Whether you're relaxing in the sunlit living room or entertaining in the formal dining space, you'll feel the pride of ownership throughout.
Listing Agent
NP Dodge RE Sales Inc 86Dodge Brokerage Phone: 402-517-8442 License #20210485 Listed on: 06/13/2025

Co-Listing Agent
NP Dodge RE Sales Inc 86Dodge Brokerage Phone: 402-517-8442 License #20200151
Home Details
Home Type
- Single Family
Est. Annual Taxes
- $5,887
Year Built
- Built in 1938
Lot Details
- 4,792 Sq Ft Lot
- Lot Dimensions are 102 x 50
- Chain Link Fence
Parking
- 1 Car Attached Garage
Home Design
- Brick Exterior Construction
- Composition Roof
Interior Spaces
- 1.5-Story Property
- Living Room with Fireplace
- Wood Flooring
- Partially Finished Basement
Bedrooms and Bathrooms
- 3 Bedrooms
- Main Floor Bedroom
Schools
- Harrison Elementary School
- Lewis And Clark Middle School
- Benson High School
Utilities
- Forced Air Heating and Cooling System
- Satellite Dish
Community Details
- No Home Owners Association
- Cloverdale Subdivision
Listing and Financial Details
- Assessor Parcel Number 0821090000
Map
Home Values in the Area
Average Home Value in this Area
Tax History
| Year | Tax Paid | Tax Assessment Tax Assessment Total Assessment is a certain percentage of the fair market value that is determined by local assessors to be the total taxable value of land and additions on the property. | Land | Improvement |
|---|---|---|---|---|
| 2023 | $7,017 | $332,600 | $23,000 | $309,600 |
| 2022 | $7,100 | $332,600 | $23,000 | $309,600 |
| 2021 | $4,663 | $220,300 | $23,000 | $197,300 |
| 2020 | $4,716 | $220,300 | $23,000 | $197,300 |
| 2019 | $3,736 | $174,000 | $21,100 | $152,900 |
| 2018 | $3,980 | $185,100 | $21,100 | $164,000 |
| 2017 | $4,000 | $185,100 | $21,100 | $164,000 |
| 2016 | $3,641 | $169,700 | $5,700 | $164,000 |
| 2015 | $3,593 | $169,700 | $5,700 | $164,000 |
| 2014 | $3,593 | $169,700 | $5,700 | $164,000 |
Property History
| Date | Event | Price | Change | Sq Ft Price |
|---|---|---|---|---|
| 06/14/2025 06/14/25 | Pending | -- | -- | -- |
| 06/13/2025 06/13/25 | For Sale | $375,000 | -- | $175 / Sq Ft |
Purchase History
| Date | Type | Sale Price | Title Company |
|---|---|---|---|
| Quit Claim Deed | -- | None Listed On Document | |
| Warranty Deed | $156,000 | -- |
Mortgage History
| Date | Status | Loan Amount | Loan Type |
|---|---|---|---|
| Previous Owner | $135,000 | New Conventional | |
| Previous Owner | $17,000 | Unknown | |
| Previous Owner | $110,400 | Unknown |
About the Listing Agent
Ali's Other Listings
Source: Great Plains Regional MLS
MLS Number: 22516230
APN: 2109-0000-08
- 1704 N 49th St
- 1721 N 49th St
- 4859 Decatur St
- 4921 Charles St
- 2002 N 49th St
- 4958 Hamilton St
- 1519 N Happy Hollow Blvd
- 4805 Franklin St
- 2035 N 50th St
- 2031 N 49th St
- 2040 N 49th St
- 1303 N 50th Ave
- 2016 N 48th St
- 1530 N 52nd St
- 5102 Lafayette Ave
- 2224 N 51st St
- 4714 Parker St
- 2311 N 51st St
- 5119 Hamilton St
- 4537 Franklin St
