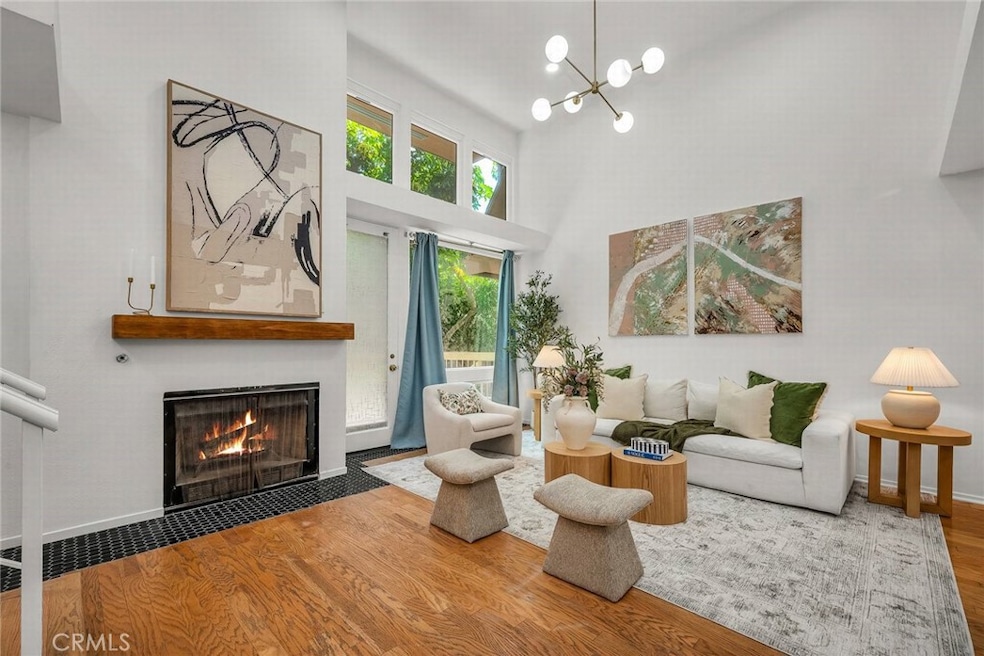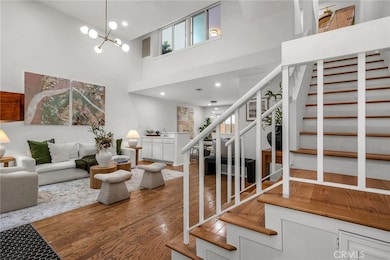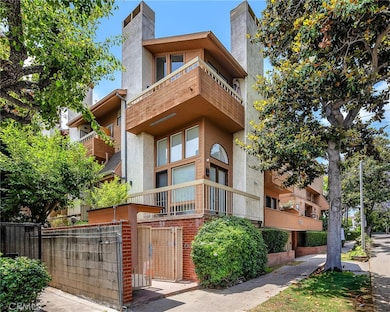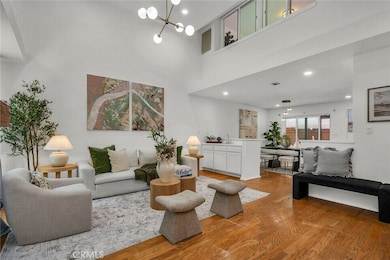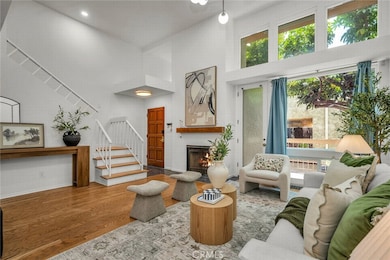
1705 S Westgate Ave Unit 3 Los Angeles, CA 90025
Sawtelle NeighborhoodEstimated payment $8,284/month
Highlights
- Hot Property
- Primary Bedroom Suite
- Updated Kitchen
- Rooftop Deck
- View of Trees or Woods
- 4-minute walk to Stoner Skate Plaza
About This Home
Sleek Contemporary Living in the Heart of West LA! Just 5 minutes to the beach and minutes to the 405. This beautifully maintained 3-bedroom, 3-bath townhouse offers the perfect blend of style, comfort, and convenience. Spread across multiple levels, the home features an open-concept living and dining area with high ceilings, oversized windows, and abundant natural light. The open living room is complete with a gas fireplace and front patio.
The modern kitchen is a chef’s dream with quartz countertops, stainless steel appliances, custom cabinetry, and plenty of counters perfect for entertaining. More patio space is conveniently off the kitchen/dining area.
Each bedroom is generously sized, with ample closet space. The primary bedroom has a cozy fireplace, private balcony, and dramatic high ceilings. The luxurious primary suite boasts a spa-like bathroom with dual vanities and a glass-enclosed shower.
The large rooftop deck completes this wonderful townhome. Enjoy hardwood floors throughout, recessed lighting, in-unit laundry, and a gated parking garage with two-car side-by-side parking.
Located in a small-scale complex just moments from Sawtelle dining, Brentwood, Santa Monica, and easy freeway access. Walking distance to Stoner Park, YMCA, Target, and Trader Joe's. This home is ideal for those seeking upscale living in a prime West LA location!
Listing Agent
Estate Properties Brokerage Phone: 310-493-7016 License #00932611 Listed on: 06/19/2025

Townhouse Details
Home Type
- Townhome
Est. Annual Taxes
- $14,327
Year Built
- Built in 1981 | Remodeled
Lot Details
- 9,938 Sq Ft Lot
- Two or More Common Walls
- Wrought Iron Fence
HOA Fees
- $550 Monthly HOA Fees
Parking
- 2 Car Garage
- Parking Storage or Cabinetry
- Parking Available
- Automatic Gate
- Assigned Parking
Property Views
- Woods
- Neighborhood
Home Design
- Contemporary Architecture
- Turnkey
- Wood Siding
- Stucco
Interior Spaces
- 1,663 Sq Ft Home
- 3-Story Property
- Open Floorplan
- High Ceiling
- Gas Fireplace
- Living Room with Fireplace
- Dining Room
- Laundry Room
Kitchen
- Updated Kitchen
- Built-In Range
- Microwave
- Dishwasher
- Kitchen Island
- Quartz Countertops
- Disposal
Flooring
- Wood
- Tile
Bedrooms and Bathrooms
- 3 Bedrooms
- Fireplace in Primary Bedroom
- Primary Bedroom Suite
- Remodeled Bathroom
- 3 Full Bathrooms
- Quartz Bathroom Countertops
- Dual Vanity Sinks in Primary Bathroom
- Bathtub with Shower
Home Security
Outdoor Features
- Living Room Balcony
- Rooftop Deck
- Wood patio
- Front Porch
Location
- Property is near a park
Utilities
- Central Heating and Cooling System
- Natural Gas Connected
Listing and Financial Details
- Tax Lot 1
- Tax Tract Number 38014
- Assessor Parcel Number 4259014034
- $175 per year additional tax assessments
- Seller Considering Concessions
Community Details
Overview
- 9 Units
- Westgate Townhomes Association, Phone Number (310) 802-4808
- Management Professionals Inc. HOA
- Maintained Community
Recreation
- Park
Security
- Carbon Monoxide Detectors
- Fire and Smoke Detector
Map
Home Values in the Area
Average Home Value in this Area
Tax History
| Year | Tax Paid | Tax Assessment Tax Assessment Total Assessment is a certain percentage of the fair market value that is determined by local assessors to be the total taxable value of land and additions on the property. | Land | Improvement |
|---|---|---|---|---|
| 2024 | $14,327 | $1,180,000 | $850,200 | $329,800 |
| 2023 | $8,260 | $681,132 | $420,716 | $260,416 |
| 2022 | $7,875 | $667,777 | $412,467 | $255,310 |
| 2021 | $7,771 | $654,684 | $404,380 | $250,304 |
| 2019 | $7,535 | $635,268 | $392,387 | $242,881 |
| 2018 | $7,508 | $622,813 | $384,694 | $238,119 |
| 2016 | $7,172 | $598,629 | $369,756 | $228,873 |
| 2015 | $7,066 | $589,638 | $364,202 | $225,436 |
| 2014 | $7,092 | $578,089 | $357,068 | $221,021 |
Property History
| Date | Event | Price | Change | Sq Ft Price |
|---|---|---|---|---|
| 06/19/2025 06/19/25 | For Sale | $1,189,900 | +0.8% | $716 / Sq Ft |
| 10/06/2023 10/06/23 | Sold | $1,180,000 | -1.3% | $710 / Sq Ft |
| 09/17/2023 09/17/23 | Pending | -- | -- | -- |
| 09/13/2023 09/13/23 | For Sale | $1,195,000 | -- | $719 / Sq Ft |
Purchase History
| Date | Type | Sale Price | Title Company |
|---|---|---|---|
| Grant Deed | $1,180,000 | Fidelity National Title | |
| Grant Deed | $549,000 | California Title | |
| Grant Deed | $690,000 | Commonwealth Land Title Co | |
| Grant Deed | $295,000 | Equity Title Company |
Mortgage History
| Date | Status | Loan Amount | Loan Type |
|---|---|---|---|
| Previous Owner | $367,000 | New Conventional | |
| Previous Owner | $411,750 | New Conventional | |
| Previous Owner | $120,000 | Credit Line Revolving | |
| Previous Owner | $552,000 | Purchase Money Mortgage | |
| Previous Owner | $69,000 | Stand Alone Second | |
| Previous Owner | $250,750 | No Value Available |
About the Listing Agent

DRE# 00932611
Who we are:
A leading South Bay real estate agent and a team that handles a wide range of services to buyers and sellers:
- Local Realtor with an International presence and 30 years of Real Estate - Experience in the South Bay and Palos Verdes.
- Adherence to a Code of Ethics provides the ultimate level of professionalism.
- Successfully negotiated over 1,900 property sale transactions.
- Represent and articulate the strength of our position as a buyer or
Lynn's Other Listings
Source: California Regional Multiple Listing Service (CRMLS)
MLS Number: PV25138127
APN: 4259-014-034
- 1739 Armacost Ave
- 11767 Iowa Ave Unit 1
- 11767 Iowa Ave Unit 6
- 11767 Iowa Ave Unit 10
- 11767 Iowa Ave Unit 9
- 1616 Granville Ave Unit 202
- 1537 S Westgate Ave Unit 3
- 11959 Nebraska Ave Unit 208
- 1729 S Barrington Ave Unit 2
- 1525 Armacost Ave
- 1747 S Barrington Ave Unit 102
- 1664 Amherst Ave
- 1835 S Barrington Ave Unit PH2
- 1744 Amherst Ave
- 1747 Barry Ave Unit 103
- 1703 Amherst Ave
- 11656 Nebraska Ave Unit 6
- 1932 Armacost Ave
- 1632 Wellesley Ave
- 1417 S Westgate Ave Unit 201
