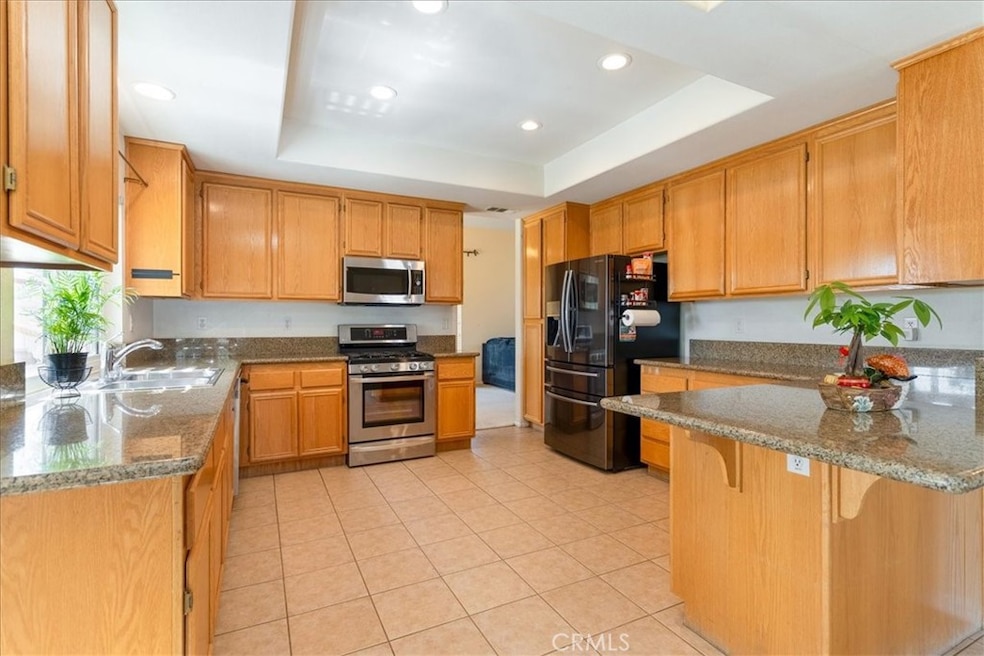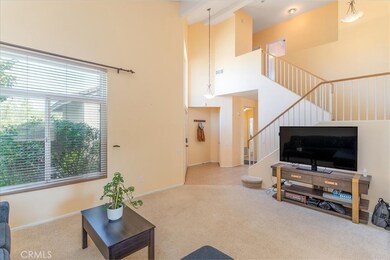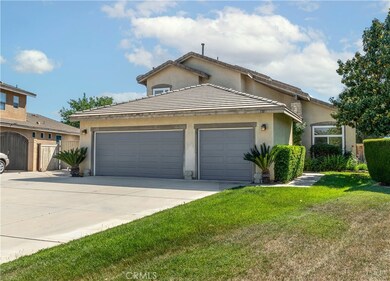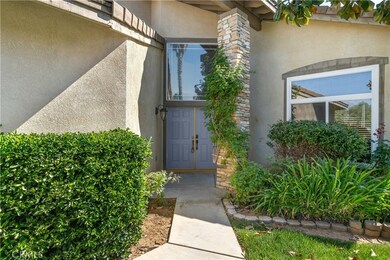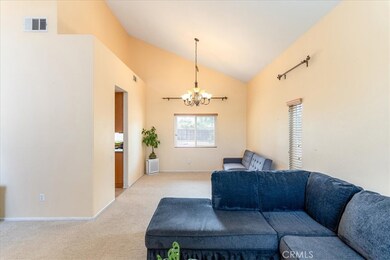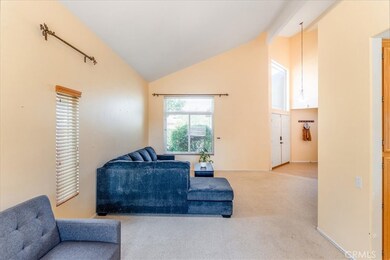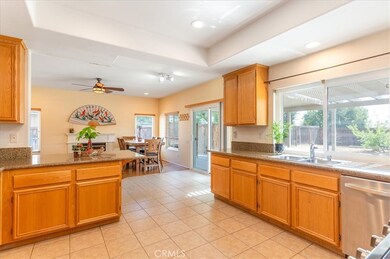
1705 Tee Time Ave Beaumont, CA 92223
Highlights
- Golf Course Community
- RV Access or Parking
- View of Trees or Woods
- Brookside Elementary School Rated 9+
- Primary Bedroom Suite
- Dual Staircase
About This Home
As of July 2025New Price Adjustment - Seller Motivated! Looking for a Multi-generational home with Endless Potential and No HOA? Welcome to your dream home in the heart of Beaumont! This beautifully maintained 4-bedroom, 3-bathroom residence sits on an oversize 11,000 + sq ft lot, offering the perfect blend of comfort, style, and opportunity. You’ll enjoy the freedom to make this property truly your own—whether you’re looking to expand, invest, or simply settle into a peaceful, well-established neighborhood.
Features You'll Love: Generous Living Space: An open and airy floor plan with abundant natural light with high ceiling ...perfect for entertaining and everyday living. Spacious Kitchen is equipped with quality appliances, plenty of cabinet space, and a breakfast bar that's open to family room with fireplace. The convenience of having a bedroom downstairs with full bath adjacent to it makes it convenient for in laws or house guest. Private Primary Suite on the 2nd floor: Your own retreat with an en-suite bathroom and spacious walk-in closet space. Two additional Bedrooms: Ideal for family growing or a home office setup. 3 Car garage is always a plus and the oversized Lot: 11,000+ sq ft offers room for an ADU, Boat & toys, RV parking, a pool, garden, or even a custom outdoor entertaining area. Check out the separate and enclosed mini dog park in your own backyard and a mini playground for your little ones...truly a safe haven for the family!
This home includes a fully paid PACE((Property Assessed Clean Energy) program which features energy-efficient windows, sliding door and an upgraded HVAC system for enhanced comfort and long-term utility savings.
ADU Potential: Looking to invest or accommodate extended family? This lot is perfect for an Accessory Dwelling Unit (ADU). Beaumont supports ADU development with pre-approved plans, making it easier and faster to build a rental unit, guesthouse, or in-law suite.
Why Beaumont? Nestled between mountain ranges and just a short drive from major freeways, Beaumont is one of Southern California’s best-kept secrets. With quality schools, parks, shopping, and a growing community, this is a place where you can truly plant roots.
This is more than a house—it’s a home with endless possibilities. Whether you're expanding your family, investing for the future, or seeking more space and freedom, this Beaumont gem delivers it all. Come see it for yourself—schedule your private showing today!
Last Agent to Sell the Property
Berkshire Hathaway Homeservices California Realty Brokerage Phone: 760-880-4957 License #01774462 Listed on: 05/01/2025

Home Details
Home Type
- Single Family
Est. Annual Taxes
- $11,206
Year Built
- Built in 2002
Lot Details
- 0.26 Acre Lot
- Wood Fence
- Fence is in fair condition
- Landscaped
- Level Lot
- Irregular Lot
- Front and Back Yard Sprinklers
- Wooded Lot
- Private Yard
- Lawn
- Density is up to 1 Unit/Acre
Parking
- 3 Car Direct Access Garage
- 4 Open Parking Spaces
- Parking Available
- Front Facing Garage
- Two Garage Doors
- Garage Door Opener
- Driveway
- Parking Lot
- RV Access or Parking
Property Views
- Woods
- Neighborhood
Home Design
- Turnkey
- Planned Development
- Permanent Foundation
- Slab Foundation
- Fire Rated Drywall
- Tile Roof
- Pre-Cast Concrete Construction
Interior Spaces
- 2,104 Sq Ft Home
- 2-Story Property
- Dual Staircase
- Built-In Features
- Two Story Ceilings
- Blinds
- Double Door Entry
- Sliding Doors
- Family Room with Fireplace
- Family Room Off Kitchen
- Living Room
Kitchen
- Open to Family Room
- Eat-In Kitchen
- Gas Oven
- Self-Cleaning Oven
- Gas and Electric Range
- Microwave
- Water Line To Refrigerator
- Dishwasher
- Granite Countertops
Flooring
- Carpet
- Laminate
- Tile
Bedrooms and Bathrooms
- 4 Bedrooms | 1 Main Level Bedroom
- Primary Bedroom Suite
- Multi-Level Bedroom
- Walk-In Closet
- 3 Full Bathrooms
- Dual Vanity Sinks in Primary Bathroom
- Bathtub with Shower
- Separate Shower
- Exhaust Fan In Bathroom
- Closet In Bathroom
Laundry
- Laundry Room
- Laundry in Garage
- Gas And Electric Dryer Hookup
Home Security
- Alarm System
- Carbon Monoxide Detectors
- Fire and Smoke Detector
- Fire Sprinkler System
Accessible Home Design
- Doors swing in
- Doors are 32 inches wide or more
- More Than Two Accessible Exits
- Entry Slope Less Than 1 Foot
- Low Pile Carpeting
Outdoor Features
- Patio
- Fire Pit
- Exterior Lighting
- Rain Gutters
- Rear Porch
Location
- Property is near a park
- Suburban Location
Utilities
- Central Heating and Cooling System
- Natural Gas Connected
- Gas Water Heater
- Cable TV Available
Listing and Financial Details
- Tax Lot 46
- Tax Tract Number 29185
- Assessor Parcel Number 400430014
- $8,597 per year additional tax assessments
Community Details
Overview
- No Home Owners Association
Recreation
- Golf Course Community
Ownership History
Purchase Details
Home Financials for this Owner
Home Financials are based on the most recent Mortgage that was taken out on this home.Purchase Details
Home Financials for this Owner
Home Financials are based on the most recent Mortgage that was taken out on this home.Purchase Details
Home Financials for this Owner
Home Financials are based on the most recent Mortgage that was taken out on this home.Purchase Details
Home Financials for this Owner
Home Financials are based on the most recent Mortgage that was taken out on this home.Purchase Details
Similar Homes in Beaumont, CA
Home Values in the Area
Average Home Value in this Area
Purchase History
| Date | Type | Sale Price | Title Company |
|---|---|---|---|
| Grant Deed | $326,000 | Wfg National Title Company | |
| Grant Deed | $294,500 | Chicago Title Company | |
| Grant Deed | $289,000 | Lawyers Title | |
| Grant Deed | -- | Lawyers Title | |
| Corporate Deed | $208,500 | Fidelity National Title Co |
Mortgage History
| Date | Status | Loan Amount | Loan Type |
|---|---|---|---|
| Open | $110,000 | New Conventional | |
| Previous Owner | $326,000 | VA | |
| Previous Owner | $236,769 | VA | |
| Previous Owner | $231,200 | New Conventional | |
| Previous Owner | $10,000 | Credit Line Revolving | |
| Previous Owner | $60,000 | Credit Line Revolving | |
| Previous Owner | $27,000 | Credit Line Revolving |
Property History
| Date | Event | Price | Change | Sq Ft Price |
|---|---|---|---|---|
| 07/07/2025 07/07/25 | Sold | $560,000 | -4.9% | $266 / Sq Ft |
| 05/31/2025 05/31/25 | Pending | -- | -- | -- |
| 05/14/2025 05/14/25 | Price Changed | $589,000 | -1.7% | $280 / Sq Ft |
| 05/01/2025 05/01/25 | For Sale | $599,000 | +83.7% | $285 / Sq Ft |
| 08/09/2016 08/09/16 | Sold | $326,000 | -2.4% | $155 / Sq Ft |
| 06/06/2016 06/06/16 | For Sale | $334,000 | 0.0% | $159 / Sq Ft |
| 06/06/2016 06/06/16 | Pending | -- | -- | -- |
| 06/06/2016 06/06/16 | Price Changed | $334,000 | +1.2% | $159 / Sq Ft |
| 05/16/2016 05/16/16 | For Sale | $329,900 | +14.2% | $157 / Sq Ft |
| 04/30/2014 04/30/14 | Sold | $289,000 | 0.0% | $137 / Sq Ft |
| 03/24/2014 03/24/14 | Pending | -- | -- | -- |
| 03/22/2014 03/22/14 | For Sale | $289,000 | 0.0% | $137 / Sq Ft |
| 03/14/2014 03/14/14 | Off Market | $289,000 | -- | -- |
| 02/19/2014 02/19/14 | Pending | -- | -- | -- |
| 02/10/2014 02/10/14 | For Sale | $289,000 | 0.0% | $137 / Sq Ft |
| 01/26/2014 01/26/14 | Pending | -- | -- | -- |
| 11/24/2013 11/24/13 | For Sale | $289,000 | -- | $137 / Sq Ft |
Tax History Compared to Growth
Tax History
| Year | Tax Paid | Tax Assessment Tax Assessment Total Assessment is a certain percentage of the fair market value that is determined by local assessors to be the total taxable value of land and additions on the property. | Land | Improvement |
|---|---|---|---|---|
| 2023 | $11,206 | $363,655 | $50,196 | $313,459 |
| 2022 | $10,643 | $356,525 | $49,212 | $307,313 |
| 2021 | $9,375 | $349,536 | $48,248 | $301,288 |
| 2020 | $9,255 | $345,953 | $47,754 | $298,199 |
| 2019 | $9,215 | $339,170 | $46,818 | $292,352 |
| 2018 | $11,050 | $332,520 | $45,900 | $286,620 |
| 2017 | $10,956 | $326,000 | $45,000 | $281,000 |
| 2016 | $5,117 | $299,266 | $46,597 | $252,669 |
| 2015 | $5,046 | $294,774 | $45,899 | $248,875 |
| 2014 | $4,351 | $245,734 | $59,066 | $186,668 |
Agents Affiliated with this Home
-
Sharon Smith

Seller's Agent in 2025
Sharon Smith
Berkshire Hathaway Homeservices California Realty
(760) 880-4957
1 in this area
44 Total Sales
-
MYRA HILO
M
Buyer's Agent in 2025
MYRA HILO
Berkshire Hathaway Homeservices California Realty
(909) 714-4440
1 in this area
28 Total Sales
-
Tina Jan

Seller's Agent in 2016
Tina Jan
Stellabode Realty
(909) 446-2666
4 in this area
40 Total Sales
-
TERRIE ANDREWS

Buyer's Agent in 2016
TERRIE ANDREWS
Berkshire Hathaway Homeservices California Realty
(909) 225-2329
3 in this area
26 Total Sales
-
Sarah Hayworth

Seller's Agent in 2014
Sarah Hayworth
CENTURY 21 LOIS LAUER REALTY
(951) 845-2131
17 Total Sales
Map
Source: California Regional Multiple Listing Service (CRMLS)
MLS Number: IG25094848
APN: 400-430-014
- 1704 Golden Way
- 1734 Las Colinas Rd
- 1740 Las Colinas Rd
- 1690 Landmark Way
- 1643 Landmark Way
- 1798 La Cantera Way
- 1634 Scottsdale Rd
- 1630 Scottsdale Rd
- 875 Eastlake Rd
- 0 Brookside Ave Unit 219128824DA
- 1756 Sarazen St
- 1574 Paradise Cir
- 967 Hidden Oaks Dr
- 1453 Augusta St
- 949 Pebble Beach Rd
- 1558 Rockrose Way
- 955 Union St
- 1595 Mountain View Trail
- 1726 Reyes Ln
- 1778 Snowberry Rd
