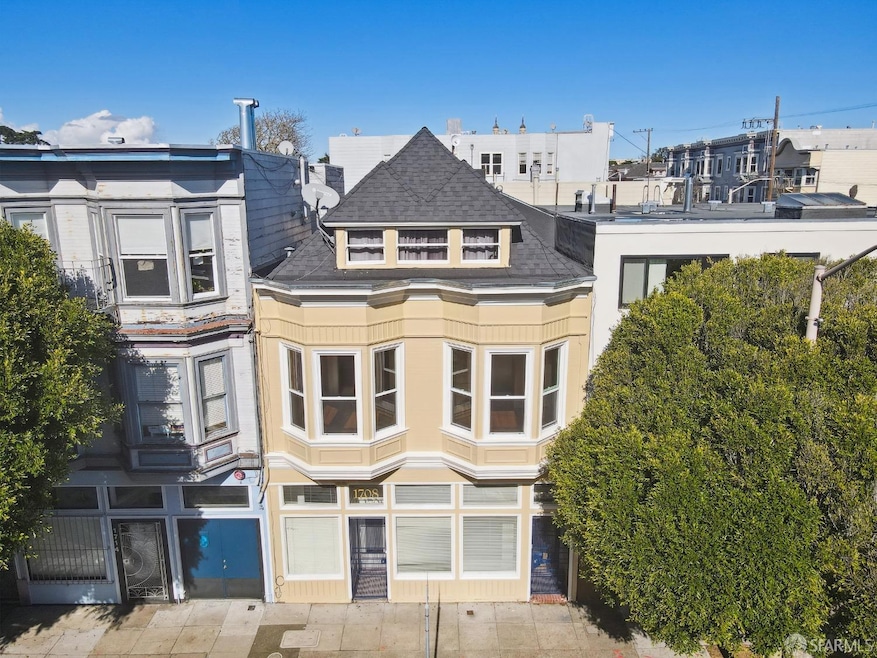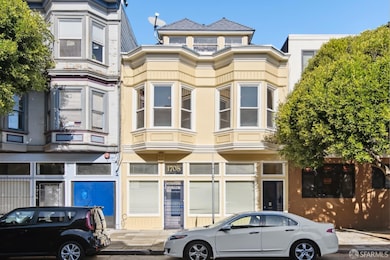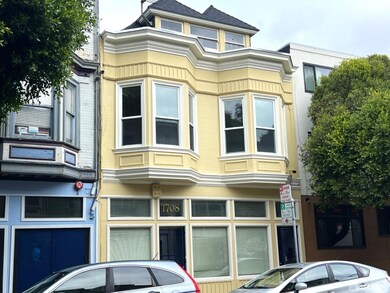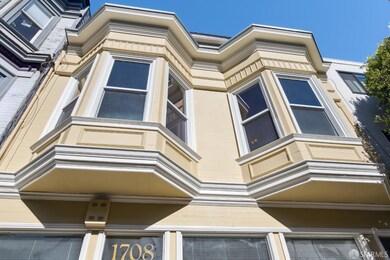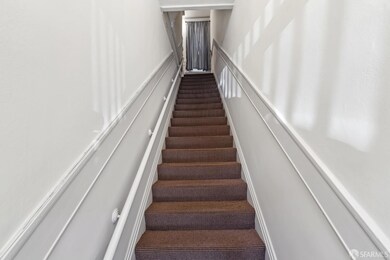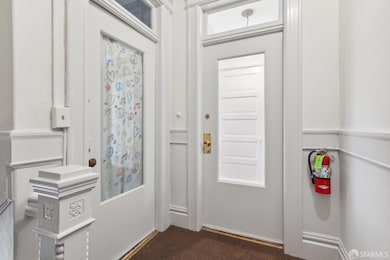
1708 Waller St San Francisco, CA 94117
Haight-Ashbury NeighborhoodEstimated payment $14,537/month
Highlights
- Engineered Wood Flooring
- Edwardian Architecture
- Skylights
- Grattan Elementary Rated A
- Fenced Yard
- Bay Window
About This Home
Rarely available Edwardian Building in the heart of the desirable Cole Valley area. Close to cafes, restaurants, Golden Gate Park, Wholefoods, UCSF, transportation and shopping. A walker's paradise neighborhood. Walk-Score 98!! The building consists of two residential Edwardian flats, 6-Rooms with 2 Bedrooms 1.5 Baths and 5-Rooms with 2 Bedrooms 1 Bath and a large remodeled commercial unit at street level that includes a private office a Kitchenette and a Bath. All units have Garden Patio access at the rear of the property. The 6-Room, middle flat, and the commercial unit are totally remodeled and are Delivered Vacant. The 5-Room, upper flat, is tenant occupied month to month at $3,109.53 per month. (Tenant does not have a Protected Status under San Francisco's Rent Ordinance).
Listing Agent
Chris Panou
Sotheby's International Realty License #01332182 Listed on: 02/20/2025

Property Details
Home Type
- Multi-Family
Year Built
- Built in 1900 | Remodeled
Lot Details
- 2,495 Sq Ft Lot
- Fenced Yard
- Landscaped
Home Design
- Triplex
- Edwardian Architecture
- Mixed Use
- Concrete Foundation
- Shingle Roof
- Composition Roof
- Concrete Perimeter Foundation
Interior Spaces
- 4,275 Sq Ft Home
- 2-Story Property
- Skylights
- Double Pane Windows
- Bay Window
- Window Screens
- Washer and Dryer
Kitchen
- Free-Standing Gas Oven
- Free-Standing Gas Range
- Dishwasher
- Disposal
Flooring
- Engineered Wood
- Carpet
- Tile
Bedrooms and Bathrooms
- Low Flow Toliet
- Low Flow Shower
Home Security
- Security Gate
- Carbon Monoxide Detectors
- Fire and Smoke Detector
Outdoor Features
- Patio
Utilities
- Central Heating
- Heating System Uses Natural Gas
- Baseboard Heating
- Separate Meters
- 220 Volts
- Natural Gas Connected
- Tankless Water Heater
- Gas Water Heater
- Satellite Dish
Listing and Financial Details
- Assessor Parcel Number 1249-022
Community Details
Overview
- 3 Units
Building Details
- 1 Leased Unit
- 2 Vacant Units
- 1 Unit Leased Month-To-Month
Map
Home Values in the Area
Average Home Value in this Area
Property History
| Date | Event | Price | Change | Sq Ft Price |
|---|---|---|---|---|
| 02/20/2025 02/20/25 | For Sale | $2,225,000 | -- | $520 / Sq Ft |
Similar Homes in San Francisco, CA
Source: San Francisco Association of REALTORS® MLS
MLS Number: 425003636
- 535 Frederick St
- 839 Cole St
- 1742 Page St
- 1736 Page St
- 55 Downey St
- 1976 Fell St
- 516 Stanyan St
- 1932 Fell St Unit 1
- 720 Ashbury St
- 683 Frederick St
- 655 Frederick St
- 23A Delmar St Unit 23A
- 450 Carl St
- 1818 Fell St
- 333 Parnassus Ave
- 126 Cole St
- 40 Hillway Ave
- 64-66 Woodland Ave
- 1024 Masonic Ave
- 1015 Ashbury St Unit 4
- 1315 Waller St
- 1395 Masonic Ave
- 1840 Grove St Unit 1840 grove st
- 200 Irving St Unit 2
- 1319 Page St Unit 1319
- 1576 Fell St Unit 3
- 1301 4th Ave
- 84 Levant St Unit 84
- 4 Museum Way
- 684 Arguello Blvd
- 590 2nd Ave Unit 1
- 1530 Fulton St Unit Artistic FURNISHED Victorian in NOPA
- 135 Graystone Terrace
- 8 Locksley Ave
- 746 Spruce St Unit 3
- 723 8th Ave Unit 723 8thAve - LargeBedroom
- 480 Warren Dr
- 49 Caselli Ave
- 4076 17th St
- 648 10th Ave Unit Renovated 1br 1ba plus de
