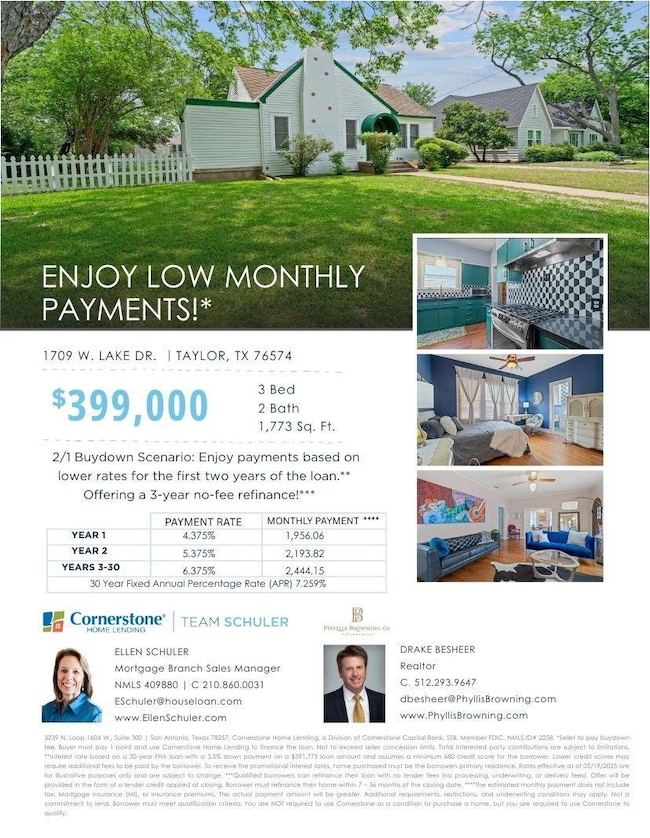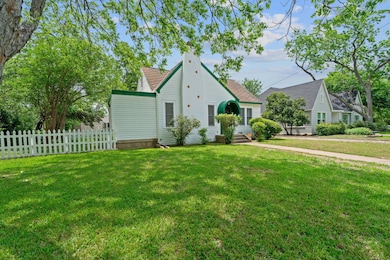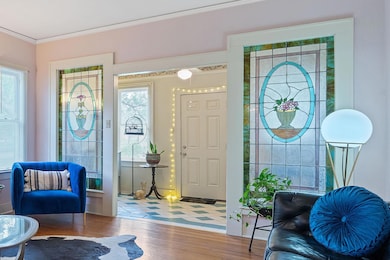
1709 W Lake Dr Taylor, TX 76574
Estimated payment $2,661/month
Highlights
- Mature Trees
- Wood Flooring
- Private Yard
- Legacy Early College High School Rated 9+
- High Ceiling
- No HOA
About This Home
**PRICE IMPROVEMENT Close to Austin, Texas and nestled among Taylor’s most cherished historic homes, this enchanting 3/2 cottage is a rare gem that showcases its exquisite period details—built-ins, wide hallways, glass doorknobs and stained glass accents create a warm and spacious feel. Recent updated kitchen with modern appliances, this home offers a warm, inviting atmosphere with original hardwood floors, 9' ceilings, and an abundance of natural light with windows galore. Step inside to discover oversized bedrooms, a classic butler’s pantry, kitchen pantry, updated light fixtures, enclosed porch, and updated painting throughout most of the house. Outside, discover a spacious lot with mature shade trees, a large storage building, and an ADU with a metal roof, equipped with water and electricity, ready for your transformation. Located near historic downtown Taylor, you'll enjoy convenient access to local shops, dining, and Murphy Park, as well as quick access to the Samsung project and major highways for an easy commute to Austin or surrounding areas. If you're looking for a home with soul, style, character, and historic charm in the heart of Taylor, this is it! Recent upgrades include kitchen, bathrooms, plumbing, HVAC, and roof. Seller is also willing to include a lot of the furniture, ask about specific furniture!! AND, ask your REALTOR for the Highlight sheet in docs.
Listing Agent
Phyllis Browning Company Brokerage Phone: (512) 215-8587 License #0700863 Listed on: 05/02/2025
Home Details
Home Type
- Single Family
Est. Annual Taxes
- $6,800
Year Built
- Built in 1929
Lot Details
- 0.25 Acre Lot
- North Facing Home
- Wood Fence
- Mature Trees
- Private Yard
- Back and Front Yard
- Historic Home
Home Design
- Pillar, Post or Pier Foundation
- Frame Construction
- Shingle Roof
- Slate Roof
- Vinyl Siding
Interior Spaces
- 1,773 Sq Ft Home
- 1-Story Property
- Built-In Features
- Historic or Period Millwork
- High Ceiling
- Chandelier
- Blinds
- Living Room with Fireplace
- Neighborhood Views
- Washer and Dryer
Kitchen
- Free-Standing Gas Range
- Dishwasher
Flooring
- Wood
- Tile
Bedrooms and Bathrooms
- 3 Main Level Bedrooms
- 2 Full Bathrooms
Parking
- 2 Parking Spaces
- Driveway
Outdoor Features
- Separate Outdoor Workshop
- Shed
Schools
- Main Street Int Elementary School
- Taylor Middle School
- Taylor High School
Utilities
- Central Heating and Cooling System
- Cooling System Mounted To A Wall/Window
- Vented Exhaust Fan
- Electric Water Heater
- Phone Available
Community Details
- No Home Owners Association
- Hall Estates Subdivision
Listing and Financial Details
- Assessor Parcel Number 130799000A0001
- Tax Block A
Map
Home Values in the Area
Average Home Value in this Area
Tax History
| Year | Tax Paid | Tax Assessment Tax Assessment Total Assessment is a certain percentage of the fair market value that is determined by local assessors to be the total taxable value of land and additions on the property. | Land | Improvement |
|---|---|---|---|---|
| 2024 | $6,860 | $325,446 | $92,607 | $232,839 |
| 2023 | $5,891 | $198,623 | $0 | $0 |
| 2022 | $4,202 | $180,566 | $0 | $0 |
| 2021 | $4,418 | $164,151 | $40,000 | $149,071 |
| 2020 | $4,113 | $149,228 | $31,584 | $170,923 |
| 2019 | $3,822 | $135,662 | $33,345 | $178,496 |
| 2018 | $1,988 | $123,329 | $28,500 | $152,345 |
Property History
| Date | Event | Price | Change | Sq Ft Price |
|---|---|---|---|---|
| 07/15/2025 07/15/25 | Price Changed | $379,000 | -5.0% | $214 / Sq Ft |
| 05/20/2025 05/20/25 | Price Changed | $399,000 | -6.1% | $225 / Sq Ft |
| 05/02/2025 05/02/25 | For Sale | $425,000 | +39.3% | $240 / Sq Ft |
| 06/11/2024 06/11/24 | Sold | -- | -- | -- |
| 04/25/2024 04/25/24 | For Sale | $305,000 | -- | $139 / Sq Ft |
Purchase History
| Date | Type | Sale Price | Title Company |
|---|---|---|---|
| Deed | -- | None Listed On Document |
Mortgage History
| Date | Status | Loan Amount | Loan Type |
|---|---|---|---|
| Open | $241,600 | New Conventional |
Similar Homes in Taylor, TX
Source: Unlock MLS (Austin Board of REALTORS®)
MLS Number: 4002941
APN: R565516
- 1400 Fairground St
- 1100 Wallace St
- 1223 Cecelia St
- 1016 Randall St
- 1005 Cecelia St
- 405 Sloan St
- 2301 North Dr
- 1009 Kimbro St
- 2108 Boyer Dr
- 319 Sloan St
- 1207 Lexington St
- 806 Gilmore St
- 1907 Brewers Place
- 230 Debus Dr Unit 101
- 705 Otis St
- 2002 W 2nd St Unit 400
- 2002 W 2nd St Unit 1302
- 2002 W 2nd St Unit 1300
- 2109 Brewers Place
- 2609 Jason Dr






