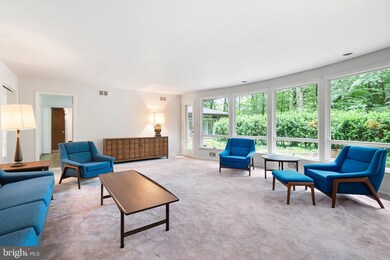
1710 Gunning Dr Wilmington, DE 19803
Carrcroft NeighborhoodEstimated payment $3,852/month
Highlights
- 0.81 Acre Lot
- Traditional Floor Plan
- Main Floor Bedroom
- Midcentury Modern Architecture
- Wood Flooring
- Attic
About This Home
This home is in Forest Hills Park, in the heart of one of North Wilmington's premier neighborhoods. Built in 1965, it is a true original mid-century modern jewel waiting to be polished —with boundless charm. One family lovingly cared for this property. It is a 3,250 square foot stone ranch with 4 very spacious bedrooms and 2.5 bathrooms. Some of the wonderful features are two fireplaces, floor to ceiling windows, hardwood floors throughout most of the house, a 2-car garage, finished lower level with walkout, newer oil tank, many mid-century modern details, kitchen with eat-in area and an indoor grill, situated on almost an acre. This home is an estate and being sold AS-IS. Seller retains right to accept offer at any time.
Home Details
Home Type
- Single Family
Est. Annual Taxes
- $6,472
Year Built
- Built in 1965
Lot Details
- 0.81 Acre Lot
- Lot Dimensions are 170.00 x 210.00
- Property is zoned NC15
Parking
- 2 Car Attached Garage
- 3 Driveway Spaces
- Front Facing Garage
Home Design
- Midcentury Modern Architecture
- Rambler Architecture
- Block Foundation
- Shingle Roof
- Stone Siding
Interior Spaces
- Property has 2 Levels
- Traditional Floor Plan
- Recessed Lighting
- 2 Fireplaces
- Stone Fireplace
- Family Room
- Living Room
- Formal Dining Room
- Attic
Kitchen
- Breakfast Area or Nook
- Eat-In Kitchen
- <<builtInOvenToken>>
- Electric Oven or Range
- Extra Refrigerator or Freezer
Flooring
- Wood
- Carpet
- Ceramic Tile
Bedrooms and Bathrooms
- 4 Main Level Bedrooms
- En-Suite Primary Bedroom
- En-Suite Bathroom
Laundry
- Laundry Room
- Laundry on main level
- Dryer
- Washer
Finished Basement
- Walk-Up Access
- Interior and Exterior Basement Entry
- Crawl Space
- Basement Windows
Schools
- Lombardy Elementary School
- Springer Middle School
- Brandywine High School
Utilities
- Forced Air Heating and Cooling System
- Heating System Uses Oil
- Electric Water Heater
Additional Features
- Level Entry For Accessibility
- Patio
Community Details
- No Home Owners Association
- Forest Hills Park Subdivision
Listing and Financial Details
- Tax Lot 088
- Assessor Parcel Number 06-102.00-088
Map
Home Values in the Area
Average Home Value in this Area
Tax History
| Year | Tax Paid | Tax Assessment Tax Assessment Total Assessment is a certain percentage of the fair market value that is determined by local assessors to be the total taxable value of land and additions on the property. | Land | Improvement |
|---|---|---|---|---|
| 2024 | $6,350 | $180,000 | $29,900 | $150,100 |
| 2023 | $5,761 | $180,000 | $29,900 | $150,100 |
| 2022 | $5,868 | $180,000 | $29,900 | $150,100 |
| 2021 | $5,967 | $180,000 | $29,900 | $150,100 |
| 2020 | $5,968 | $180,000 | $29,900 | $150,100 |
| 2019 | $6,075 | $180,000 | $29,900 | $150,100 |
| 2018 | $5,686 | $180,000 | $29,900 | $150,100 |
| 2017 | $5,592 | $180,000 | $29,900 | $150,100 |
| 2016 | $5,488 | $180,000 | $29,900 | $150,100 |
| 2015 | $5,009 | $180,000 | $29,900 | $150,100 |
| 2014 | $5,006 | $180,000 | $29,900 | $150,100 |
Property History
| Date | Event | Price | Change | Sq Ft Price |
|---|---|---|---|---|
| 06/13/2025 06/13/25 | Pending | -- | -- | -- |
| 06/12/2025 06/12/25 | For Sale | $599,900 | -- | $185 / Sq Ft |
Purchase History
| Date | Type | Sale Price | Title Company |
|---|---|---|---|
| Deed | -- | -- |
Similar Homes in Wilmington, DE
Source: Bright MLS
MLS Number: DENC2083492
APN: 06-102.00-088
- 104 Nevada Ave
- 1708 Forestdale Dr
- 1805 Bellewood Rd
- 255 Waverly Rd
- 4614 Sylvanus Dr
- 208 Jackson Blvd
- 1706 Shadybrook Rd
- 4662 Dartmoor Dr
- 245 Pinehurst Rd
- 243 Pinehurst Rd
- 107 Gillians Way
- 2209 Hearn Rd
- 106 Waverly Rd
- 113 Edgeroad Ln
- 215 Alders Dr
- 1008 Graylyn Rd
- 233 Prospect Dr
- 105 Bette Rd
- 2402 Wellesley Ave
- 23 Gristmill Ct






