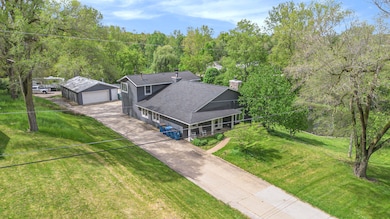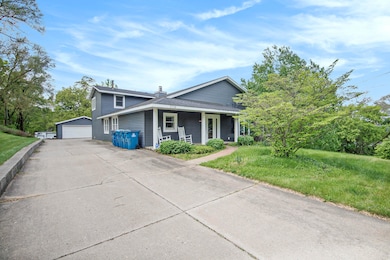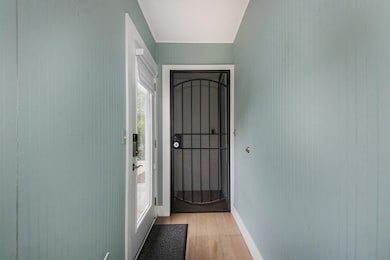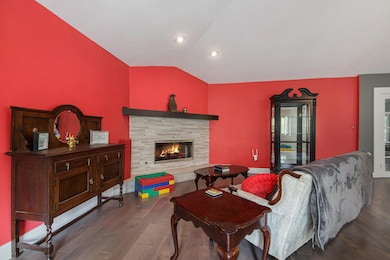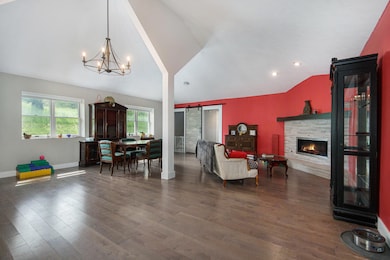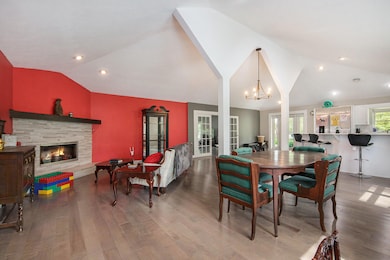
1710 Kreft St NE Grand Rapids, MI 49525
Estimated payment $4,409/month
Highlights
- Water Views
- Water Access
- Home fronts a pond
- West Oakview Elementary School Rated A-
- In Ground Pool
- 2.02 Acre Lot
About This Home
Escape to the charming countryside in the highly regarded Northview School District! Take a tour of this breathtaking home, featuring three beautifully finished levels, nestled on 2.020 acres in the prestigious Northview School area. This is the opportunity of a lifetime if you are a mechanic or own a business in HVAC to work from home! An elevator makes it easy to reach the lower level. Enjoy lush, green lawns with an underground irrigation system. And don't worry about your pets, an invisible fence is in place. The garage includes a commercial-grade hood, an extra half bath, and direct access to the sparkling pool. The walkout basement offers a guest suite with radiant heated floors, a full kitchen, a hot tub, and a flexible workout space that could be transformed into an extra bedroom. Imagine storing your classic cars on the elevated steel platform in the spacious 1,800 square foot pole barn. It's got a large overhead door, 220 amp service, an air compressor, and a private driveway leading to three additional outbuildings. This incredible property is a must-see!
Home Details
Home Type
- Single Family
Year Built
- Built in 1953
Lot Details
- 2.02 Acre Lot
- Home fronts a pond
- Corner Lot: Yes
- Lot Has A Rolling Slope
- Sprinkler System
Parking
- 4 Car Detached Garage
- Garage Door Opener
Home Design
- Composition Roof
- Aluminum Siding
Interior Spaces
- 4,324 Sq Ft Home
- 2-Story Property
- Wet Bar
- Wood Burning Fireplace
- Window Treatments
- Mud Room
- Living Room with Fireplace
- 2 Fireplaces
- Dining Area
- Recreation Room
- Water Views
Kitchen
- Eat-In Kitchen
- Oven
- Cooktop
- Microwave
- Dishwasher
- Kitchen Island
- Fireplace in Kitchen
Bedrooms and Bathrooms
- 2 Bedrooms | 1 Main Level Bedroom
- 3 Full Bathrooms
- Whirlpool Bathtub
Laundry
- Laundry on lower level
- Dryer
- Washer
Basement
- Walk-Out Basement
- Basement Fills Entire Space Under The House
Pool
- In Ground Pool
- Spa
Outdoor Features
- Water Access
- Pond
- Deck
- Patio
- Water Fountains
- Pole Barn
- Gazebo
- Porch
Utilities
- Humidifier
- Forced Air Heating and Cooling System
- Heating System Uses Natural Gas
- Radiant Heating System
- Power Generator
- Well
- Natural Gas Water Heater
- Septic System
Community Details
- Elevator
Map
Home Values in the Area
Average Home Value in this Area
Tax History
| Year | Tax Paid | Tax Assessment Tax Assessment Total Assessment is a certain percentage of the fair market value that is determined by local assessors to be the total taxable value of land and additions on the property. | Land | Improvement |
|---|---|---|---|---|
| 2025 | -- | $331,100 | $0 | $0 |
| 2024 | -- | $321,900 | $0 | $0 |
| 2023 | -- | $0 | $0 | $0 |
| 2022 | $70 | $0 | $0 | $0 |
Property History
| Date | Event | Price | Change | Sq Ft Price |
|---|---|---|---|---|
| 05/23/2025 05/23/25 | For Sale | $699,000 | +16.5% | $162 / Sq Ft |
| 09/20/2021 09/20/21 | Sold | $600,000 | -4.0% | $139 / Sq Ft |
| 07/23/2021 07/23/21 | Pending | -- | -- | -- |
| 06/25/2021 06/25/21 | For Sale | $625,000 | -- | $145 / Sq Ft |
Purchase History
| Date | Type | Sale Price | Title Company |
|---|---|---|---|
| Warranty Deed | $600,000 | Title Resource Agency | |
| Warranty Deed | $600,000 | None Listed On Document |
Mortgage History
| Date | Status | Loan Amount | Loan Type |
|---|---|---|---|
| Open | $548,250 | VA | |
| Previous Owner | $548,250 | VA |
Similar Homes in Grand Rapids, MI
Source: Southwestern Michigan Association of REALTORS®
MLS Number: 25023979
APN: 41-14-04-101-050
- 1738 4 Mile Rd NE
- 1860 Kreft St NE
- 1944 Rupert St NE
- 3615 Grape Ave NE
- 3618 Grape Ave NE
- 2185 Valentine St NE
- 3838 Miramar Ave NE
- 2301 Schimperle Dr NE
- 3925 Miramar Ave NE
- 1081 4 Mile Rd NE
- 4175 Huntington Ave NE
- 2370 Holtman Dr NE
- 1939 Eldon St NE
- 968 Kendalwood St NE
- 3064 Brookfield Ave NE
- 2640 Stockwood Dr NE
- 4372 Hunsberger Ave NE
- 3470 Olderidge Dr NE
- 2570 Black Horse Ct NE Unit 43
- 2647 Manitoba Ct NE
- 3118 1/2 Plaza Dr NE
- 3209 Soft Water Lake Dr NE
- 3902 Mayfield Ave NE
- 2875 Central Park Way NE
- 2625 Northvale Dr NE
- 1851 Knapp St NE
- 1701 Knapp St NE
- 4100 Whispering Ln NE
- 3141 E Beltline Ave NE
- 3300 E Beltline Ave NE
- 3240 Killian St
- 2010 Deciduous Dr
- 4310-4340 Pine Forest Blvd
- 1901 Dawson Ave NE
- 1513 Hidden Creek Circle Dr NE
- 4306 Royal Glen Dr NE
- 2550 E Beltline Ave NE
- 4650 Ramswood Dr NE
- 3000 Knapp St NE
- 1457 Burke Ave NE
