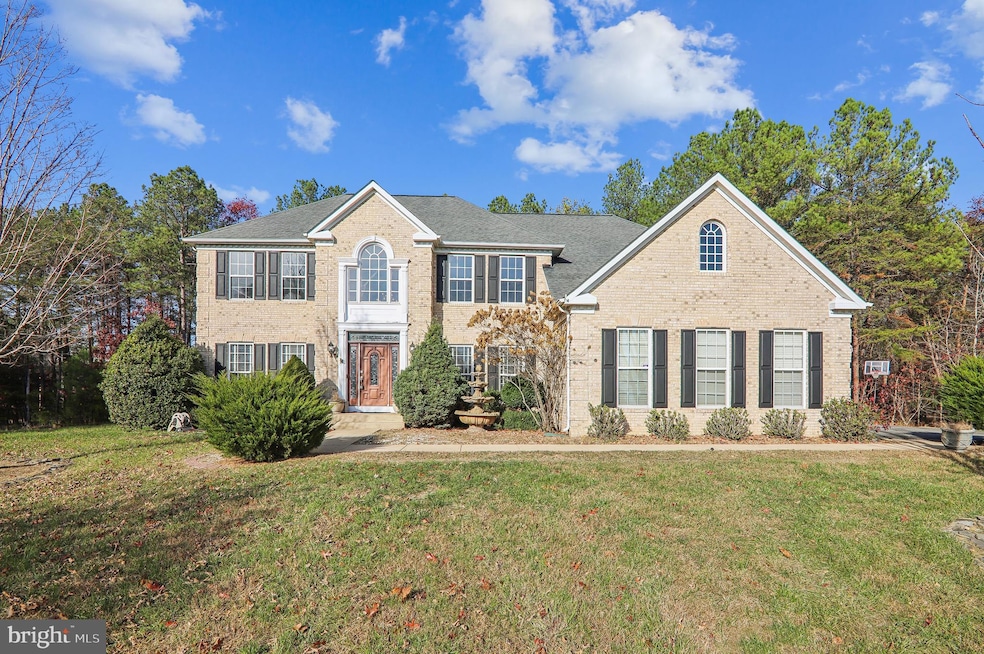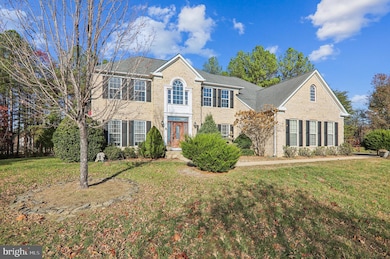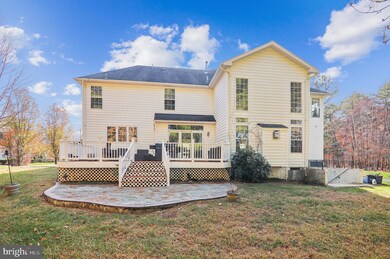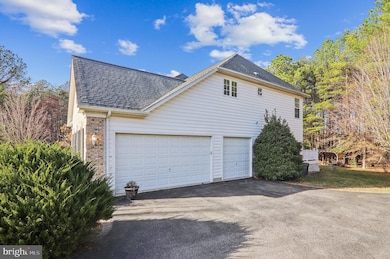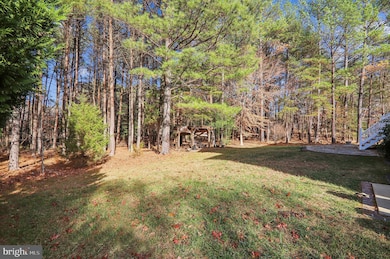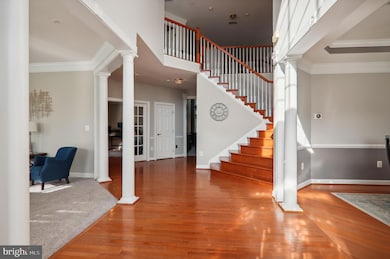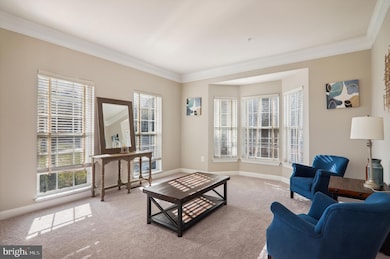
17100 Sweetgum Ct Accokeek, MD 20607
Estimated payment $4,616/month
Highlights
- 2.19 Acre Lot
- 1 Fireplace
- Central Air
- Colonial Architecture
- 3 Car Attached Garage
- Hot Water Heating System
About This Home
4-bedroom, 4.5-bath Colonial in desirable Manokeek Estates on a private 2-acre cul-de-sac lot. Home features over 5,000 sq ft, fresh paint and carpet, updated HVAC and water heater, and a spacious layout with a gourmet kitchen and luxury owner’s suite. Basement has flood damage and needs repair and possible mold remediation. Great opportunity for investors or buyers looking to build equity. Minutes to National Harbor, DC, and major commuter routes. Sold strictly as-is.
Home Details
Home Type
- Single Family
Est. Annual Taxes
- $8,911
Year Built
- Built in 2003
Lot Details
- 2.19 Acre Lot
- Property is zoned RR
HOA Fees
- $158 Monthly HOA Fees
Parking
- 3 Car Attached Garage
- Side Facing Garage
- Garage Door Opener
- Driveway
Home Design
- Colonial Architecture
- Frame Construction
- Concrete Perimeter Foundation
Interior Spaces
- Property has 3 Levels
- 1 Fireplace
- Finished Basement
Bedrooms and Bathrooms
- 4 Main Level Bedrooms
Utilities
- Central Air
- Cooling System Utilizes Natural Gas
- Hot Water Heating System
- Natural Gas Water Heater
Community Details
- Manokeek Plat Eight> Subdivision
Listing and Financial Details
- Tax Lot 69
- Assessor Parcel Number 17053292141
Map
Home Values in the Area
Average Home Value in this Area
Tax History
| Year | Tax Paid | Tax Assessment Tax Assessment Total Assessment is a certain percentage of the fair market value that is determined by local assessors to be the total taxable value of land and additions on the property. | Land | Improvement |
|---|---|---|---|---|
| 2024 | $8,534 | $599,700 | $152,300 | $447,400 |
| 2023 | $8,381 | $599,700 | $152,300 | $447,400 |
| 2022 | $8,139 | $599,700 | $152,300 | $447,400 |
| 2021 | $7,917 | $601,200 | $121,900 | $479,300 |
| 2020 | $7,639 | $553,433 | $0 | $0 |
| 2019 | $7,309 | $505,667 | $0 | $0 |
| 2018 | $6,955 | $457,900 | $121,900 | $336,000 |
| 2017 | $6,709 | $424,733 | $0 | $0 |
| 2016 | -- | $391,567 | $0 | $0 |
| 2015 | $7,555 | $358,400 | $0 | $0 |
| 2014 | $7,555 | $358,400 | $0 | $0 |
Property History
| Date | Event | Price | Change | Sq Ft Price |
|---|---|---|---|---|
| 07/02/2025 07/02/25 | Pending | -- | -- | -- |
| 06/24/2025 06/24/25 | For Sale | $700,000 | +12.9% | $177 / Sq Ft |
| 04/28/2017 04/28/17 | Sold | $620,000 | -4.6% | $156 / Sq Ft |
| 03/01/2017 03/01/17 | Pending | -- | -- | -- |
| 02/14/2017 02/14/17 | Price Changed | $649,999 | -2.8% | $164 / Sq Ft |
| 12/09/2016 12/09/16 | For Sale | $669,000 | -- | $169 / Sq Ft |
Purchase History
| Date | Type | Sale Price | Title Company |
|---|---|---|---|
| Deed | $620,000 | New Federal Title Services L | |
| Deed | $442,295 | -- |
Mortgage History
| Date | Status | Loan Amount | Loan Type |
|---|---|---|---|
| Open | $634,880 | VA | |
| Previous Owner | $400,000 | Stand Alone Second | |
| Previous Owner | $332,500 | Stand Alone Second | |
| Previous Owner | $150,000 | Unknown | |
| Previous Owner | $47,000 | Unknown |
Similar Homes in Accokeek, MD
Source: Bright MLS
MLS Number: MDPG2157704
APN: 05-3292141
- 615 Cover Ln
- 609 Cover Ln
- 601 Accoton Dr
- 17202 Madrillon Way
- 17302 Tampico Ct
- 16625 Tortola Dr
- 16626 Tortola Dr
- 16604 Tortola Dr
- 323 Southwind Dr
- 16600 Tortola Dr
- 16501 Tortola Dr
- 307 Wingfoot Ct
- 17200 Summerwood Ln
- 16950 Livingston Rd
- 16970 Livingston Rd
- 1308 Accokeek Landing Dr
- 16960 Livingston Rd
- 16810 Livingston Rd
- 1405 Woodmead Ct
- 303 Farmhouse Rd
