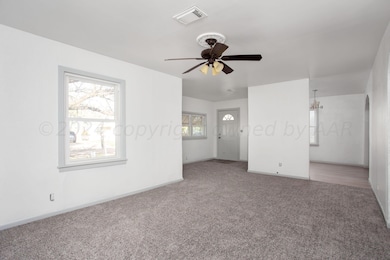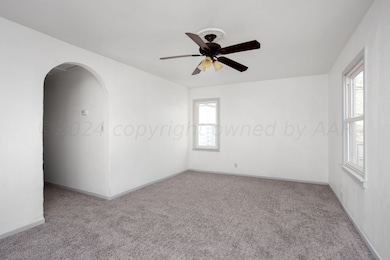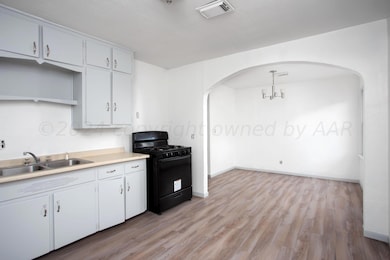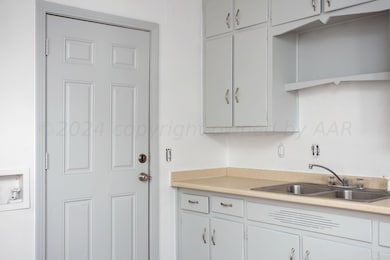
1711 S Highland St Amarillo, TX 79103
Lawndale NeighborhoodEstimated payment $977/month
Total Views
51,455
4
Beds
2
Baths
1,662
Sq Ft
$84
Price per Sq Ft
Highlights
- Traditional Architecture
- No HOA
- Surveillance System
- Carver Early Childhood Academy Rated A
- <<doubleOvenToken>>
- Central Heating
About This Home
Remodeled 4 Bedroom, 2 Bath home in Lawndale is ready for a new owner.
New Carpet and paint. New roof see documents. Storage shed and large storm shelter. Updated vinyl windows. New 6ft wood fence. Large shade trees and great backyard.
Large Large home!
Possible owner financing for NON-occupied owners with 25% down @ 8% rate. Bad credit? No Problem! Seller Cinda Rella Castles LLC is owner/agent
Home Details
Home Type
- Single Family
Est. Annual Taxes
- $2,424
Year Built
- Built in 1953
Lot Details
- 6,534 Sq Ft Lot
- West Facing Home
- Zoning described as 0400 - SE Amarillo in City Limits
Home Design
- Traditional Architecture
- Composition Roof
- Pier And Beam
Interior Spaces
- 1,662 Sq Ft Home
- Combination Kitchen and Dining Room
- Surveillance System
- <<doubleOvenToken>>
- Electric Dryer Hookup
Bedrooms and Bathrooms
- 4 Bedrooms
- 2 Full Bathrooms
Location
- Flood Insurance May Be Required
Schools
- Lawndale Elementary School
- Bowie Middle School
- Caprock High School
Utilities
- No Cooling
- Central Heating
- Heating System Uses Natural Gas
Community Details
- No Home Owners Association
- Association Phone (806) 236-2376
Listing and Financial Details
- Assessor Parcel Number 132665
Map
Create a Home Valuation Report for This Property
The Home Valuation Report is an in-depth analysis detailing your home's value as well as a comparison with similar homes in the area
Home Values in the Area
Average Home Value in this Area
Tax History
| Year | Tax Paid | Tax Assessment Tax Assessment Total Assessment is a certain percentage of the fair market value that is determined by local assessors to be the total taxable value of land and additions on the property. | Land | Improvement |
|---|---|---|---|---|
| 2024 | $2,424 | $116,601 | $9,000 | $107,601 |
| 2023 | $2,451 | $113,277 | $9,000 | $104,277 |
| 2022 | $2,420 | $102,070 | $9,000 | $93,070 |
| 2021 | $1,600 | $64,519 | $9,000 | $55,519 |
| 2020 | $1,589 | $63,643 | $9,000 | $54,643 |
| 2019 | $2,431 | $96,884 | $9,000 | $87,884 |
| 2018 | $2,335 | $95,732 | $9,000 | $86,732 |
| 2017 | $2,338 | $96,593 | $9,000 | $87,593 |
| 2016 | $2,179 | $80,970 | $9,000 | $71,970 |
| 2015 | $178,970 | $80,970 | $9,000 | $71,970 |
| 2014 | $1,930 | $80,970 | $9,000 | $71,970 |
Source: Public Records
Property History
| Date | Event | Price | Change | Sq Ft Price |
|---|---|---|---|---|
| 07/05/2025 07/05/25 | Price Changed | $140,000 | -3.4% | $84 / Sq Ft |
| 06/29/2025 06/29/25 | Price Changed | $145,000 | -3.3% | $87 / Sq Ft |
| 06/24/2025 06/24/25 | Price Changed | $150,000 | -6.3% | $90 / Sq Ft |
| 06/21/2025 06/21/25 | Price Changed | $160,000 | -3.0% | $96 / Sq Ft |
| 06/19/2025 06/19/25 | Price Changed | $165,000 | -2.9% | $99 / Sq Ft |
| 06/11/2025 06/11/25 | For Sale | $169,900 | -- | $102 / Sq Ft |
Source: Amarillo Association of REALTORS®
Purchase History
| Date | Type | Sale Price | Title Company |
|---|---|---|---|
| Deed | -- | None Listed On Document | |
| Vendors Lien | -- | None Available | |
| Vendors Lien | -- | None Available | |
| Vendors Lien | -- | None Available |
Source: Public Records
Mortgage History
| Date | Status | Loan Amount | Loan Type |
|---|---|---|---|
| Open | $110,000 | Seller Take Back | |
| Previous Owner | $96,000 | New Conventional | |
| Previous Owner | $64,000 | New Conventional | |
| Previous Owner | $56,250 | FHA |
Source: Public Records
Similar Homes in Amarillo, TX
Source: Amarillo Association of REALTORS®
MLS Number: 25-5290
APN: R-044-1300-0600-0
Nearby Homes
- 1720 S Highland St
- 1910 S Seminole St
- 1939 S Seminole St
- 1960 S Highland St
- 2214 S Bivins St
- 2501 S Bivins St
- 2707 S Roosevelt St
- 2219 SE 23rd Ave
- 1105 S Woodland St
- 2501 S Grand St
- 2205 SE 23rd Ave
- 2803 S Bivins St
- 2905 S Roosevelt St
- 2904 Pittsburg St
- 707 S Manhattan St
- 3101 Browning St
- 3102 S Bivins St
- 601 S Nelson St
- 3604 SE 30th Ave
- 3100 Pittsburg St
- 1903 S Highland St
- 1933 S Seminole St
- 2918 S Manhattan St
- 2000 SE 28th Ave
- 619 S Hill St
- 3603 S Williams St Unit 1
- 4518 S Aldredge St
- 1616 S Polk St
- 4506 S Roberts St
- 2115 S Polk St Unit 6
- 1004 Tyler Unit 6 St S
- 2219 S Tyler St
- 600 S Tyler St
- 3620 NE 11th Ave
- 1600 Dale St
- 2101 S Jackson St
- 909 S Jackson St
- 2901 S Monroe Back House St
- 2042 S Washington St Unit A
- 2900 S Monroe St






