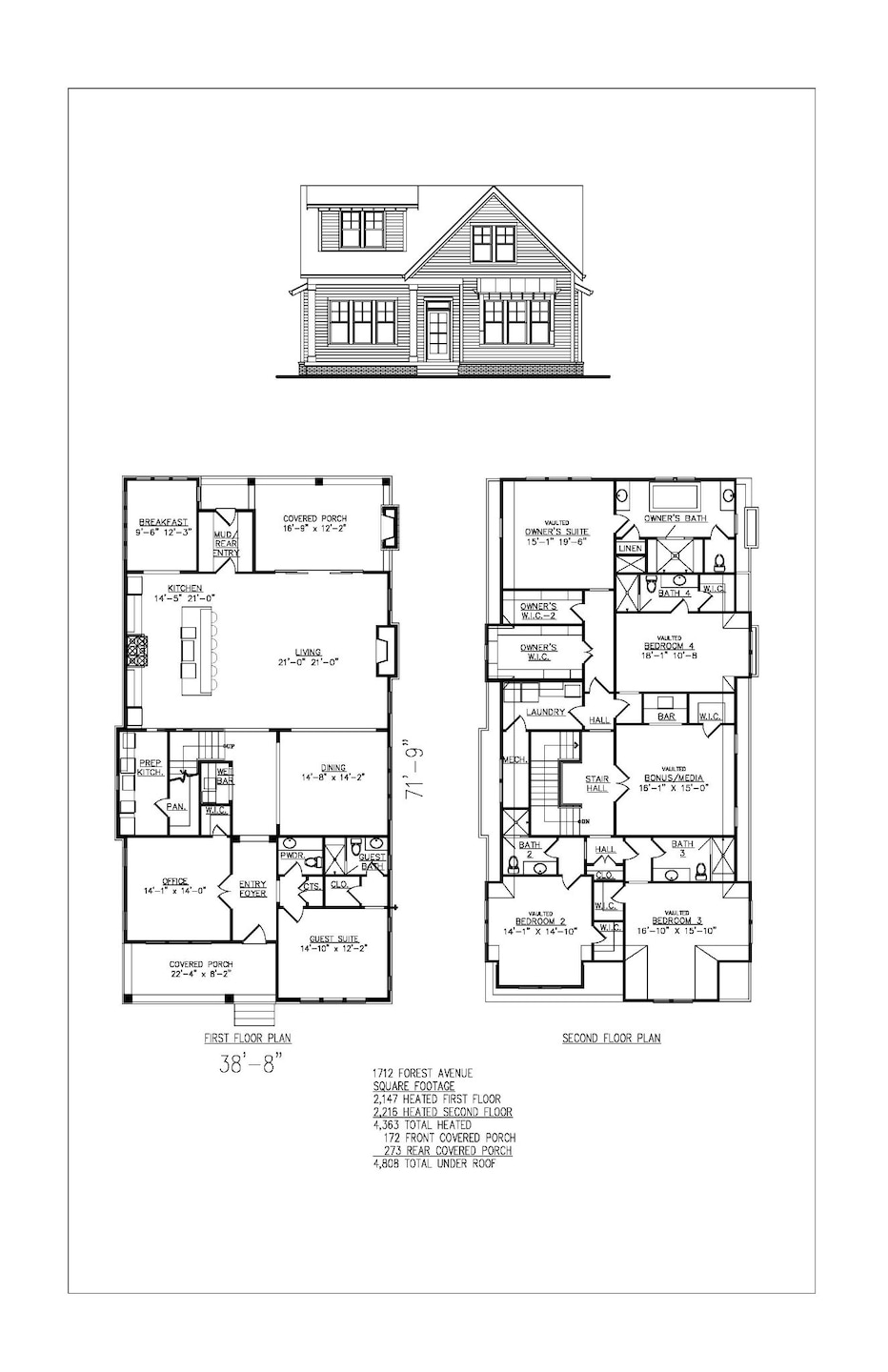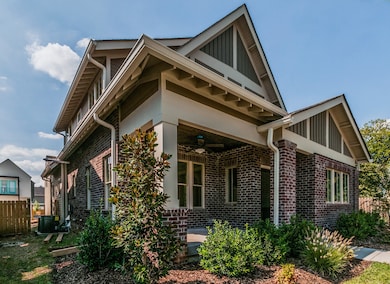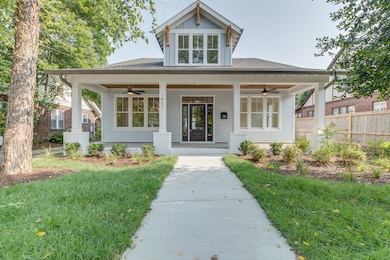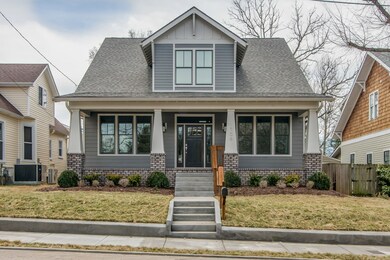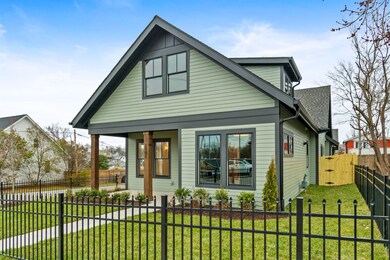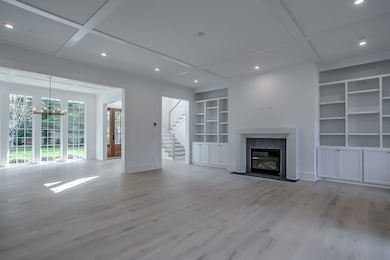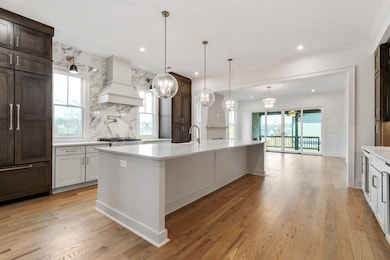
1712 Forest Ave Nashville, TN 37206
Lockeland Springs NeighborhoodEstimated payment $13,689/month
Highlights
- Living Room with Fireplace
- Porch
- Tile Flooring
- No HOA
- Cooling Available
- ENERGY STAR Qualified Appliances
About This Home
Don't miss this rare opportunity to create your dream home in the heart of Lockeland Springs with renowned local builder, Paragon Group. Nestled in one of East Nashville’s most desirable pockets, this semi-custom home offers the perfect blend of location, luxury, and lifestyle. Just steps from beloved spots like Lockeland Table and Urban Cowboy, and walkable to countless restaurants, shops, and hotspots—plus only 10 minutes from downtown Nashville. Located in the priority zone for highly sought-after Lockeland Elementary, this thoughtfully designed home features 5 bedrooms, each with its own private bath, including a main-level guest suite and office. A spacious second-floor bonus room offers even more flexibility for your lifestyle. The 3-car detached garage includes a 1BR/1BA guest house above—ideal for visitors, home office, or a studio. Enjoy the outdoors year-round with a deep covered back porch, fireplace, and optional upgrades for an outdoor kitchen or screened-in retreat. The expansive 170’ deep lot offers plenty of space for a pool, which can be added by the builder as an upgrade. Collaborate with Paragon’s expert team to personalize your finishes and features—make this exceptional home uniquely yours in one of Nashville’s most charming and walkable neighborhoods.
Listing Agent
Armstrong Real Estate - Keller Williams Brokerage Phone: 6158070579 License #288345 Listed on: 05/30/2025

Home Details
Home Type
- Single Family
Est. Annual Taxes
- $5,068
Year Built
- Built in 2025
Lot Details
- 8,712 Sq Ft Lot
- Lot Dimensions are 50x170
- Back Yard Fenced
Parking
- 3 Car Garage
Home Design
- Brick Exterior Construction
- Slab Foundation
Interior Spaces
- 4,363 Sq Ft Home
- Property has 2 Levels
- Gas Fireplace
- Living Room with Fireplace
- 2 Fireplaces
- Tile Flooring
Kitchen
- Dishwasher
- ENERGY STAR Qualified Appliances
- Disposal
Bedrooms and Bathrooms
- 5 Bedrooms | 1 Main Level Bedroom
Outdoor Features
- Porch
Schools
- Warner Elementary Enhanced Option
- Stratford Stem Magnet School Lower Campus Middle School
- Stratford Stem Magnet School Upper Campus High School
Utilities
- Cooling Available
- Central Heating
Community Details
- No Home Owners Association
- Lockeland Springs / East Nashville Subdivision
Listing and Financial Details
- Assessor Parcel Number 08310029300
Map
Home Values in the Area
Average Home Value in this Area
Tax History
| Year | Tax Paid | Tax Assessment Tax Assessment Total Assessment is a certain percentage of the fair market value that is determined by local assessors to be the total taxable value of land and additions on the property. | Land | Improvement |
|---|---|---|---|---|
| 2024 | $5,068 | $155,760 | $125,000 | $30,760 |
| 2023 | $5,068 | $155,760 | $125,000 | $30,760 |
| 2022 | $5,068 | $155,760 | $125,000 | $30,760 |
| 2021 | $5,121 | $155,760 | $125,000 | $30,760 |
| 2020 | $4,665 | $110,520 | $72,000 | $38,520 |
| 2019 | $3,487 | $110,520 | $72,000 | $38,520 |
| 2018 | $0 | $110,520 | $72,000 | $38,520 |
| 2017 | $3,487 | $110,520 | $72,000 | $38,520 |
| 2016 | $3,058 | $67,720 | $34,000 | $33,720 |
| 2015 | $3,058 | $67,720 | $34,000 | $33,720 |
| 2014 | $3,058 | $67,720 | $34,000 | $33,720 |
Property History
| Date | Event | Price | Change | Sq Ft Price |
|---|---|---|---|---|
| 05/30/2025 05/30/25 | For Sale | $2,500,000 | -- | $573 / Sq Ft |
Purchase History
| Date | Type | Sale Price | Title Company |
|---|---|---|---|
| Warranty Deed | $500,000 | Wagon Wheel Title | |
| Quit Claim Deed | -- | None Listed On Document | |
| Warranty Deed | $127,475 | None Available | |
| Warranty Deed | $91,000 | Cumberland Title Company | |
| Gift Deed | -- | -- |
Mortgage History
| Date | Status | Loan Amount | Loan Type |
|---|---|---|---|
| Open | $1,471,000 | Construction | |
| Previous Owner | $93,750 | New Conventional | |
| Previous Owner | $81,900 | Purchase Money Mortgage |
Similar Homes in the area
Source: Realtracs
MLS Number: 2898330
APN: 083-10-0-293
- 1707 Woodland St
- 1813 Woodland St
- 1724 Ordway Place
- 1794 Lakehurst Dr
- 404 N 17th St
- 402 Rudolph Ave
- 1613 Holly St
- 1708 Holly St
- 1516 Forest Ave
- 415 N 17th St
- 419 Avondale Dr
- 1917 Holly St
- 506 N 17th St
- 1916 Holly St
- 1813 Mcewen Ave
- 512 N 17th St
- 1904 Russell St
- 1612 Fatherland St
- 1417 Calvin Ave
- 1406 Ordway Place
- 1909A Truett Ave
- 615 Skyview Dr
- 1413 Stratton Ave Unit 3
- 1506 Franklin Ave
- 1209 Forest Ave
- 1406 Lillian St
- 1114 Russell St
- 2206 Eastland Ave
- 821 Porter Rd
- 1015 Fatherland St Unit 206
- 1023 Mansfield Ave
- 1034 W Eastland Ave
- 1029 Maxwell Ave
- 206 S 10th St
- 1803B Sevier St
- 5408 Lake Water Ct
- 1921 Greenwood Ave
- 910 Emmett Ave
- 1023 Petway Ave
- 912 Boscobel St Unit A
