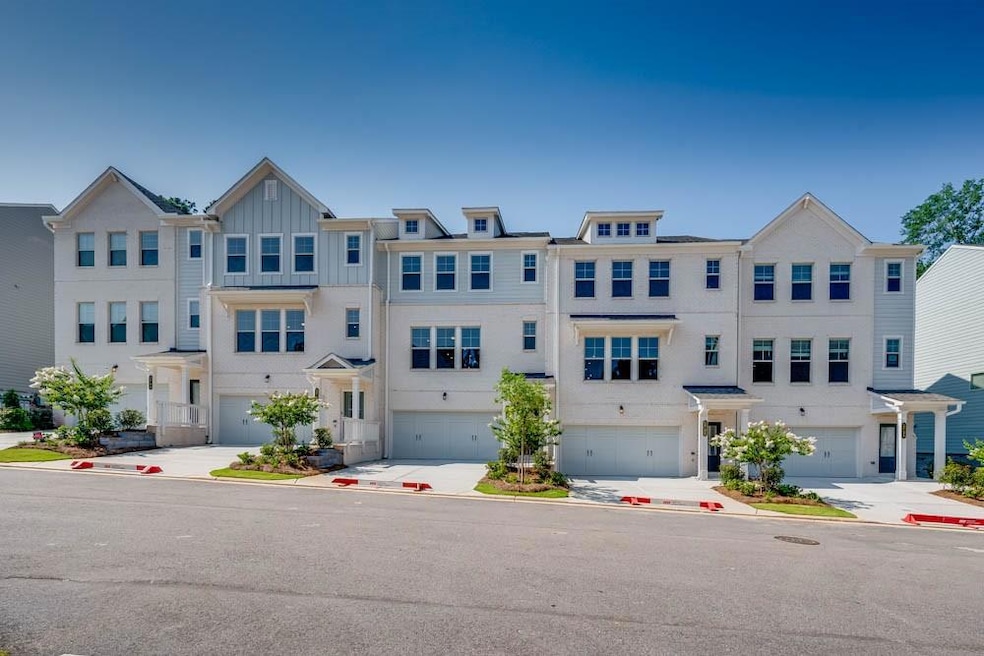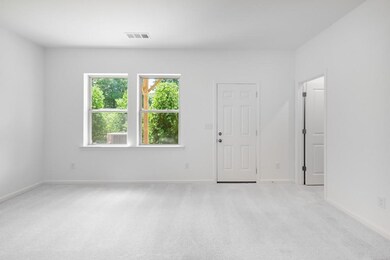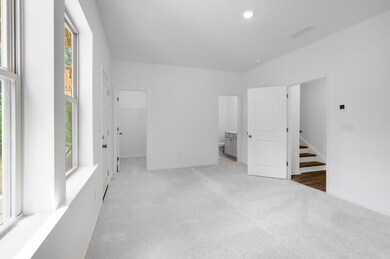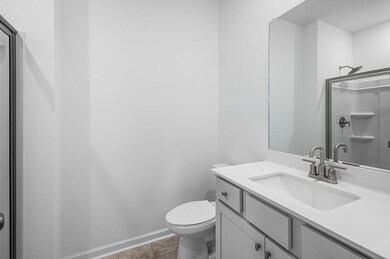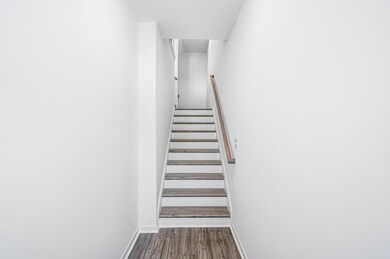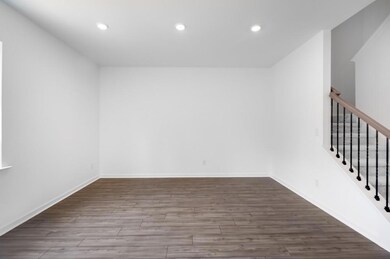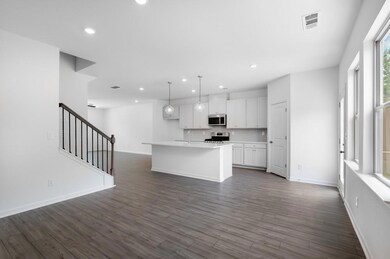1713 Lansmere St SW Mableton, GA 30106
Estimated payment $2,960/month
Highlights
- Open-Concept Dining Room
- No Units Above
- Great Room
- New Construction
- Deck
- Neighborhood Views
About This Home
New Construction - Ready Now! Built by America's Most Trusted Homebuilder. Welcome to the Reynolds at 1713 Lansmere Street SW in Hampton Trace! Nestled in a prime location near Fulton County Airport, Hampton Trace makes travel effortless. Enjoy easy access to nearby parks like Cobb County's Hurt Road Park and Tramore Park. Spend your evenings around the outdoor fire pit with friends and family, while your pets enjoy the dedicated dog park for off-leash fun. Spacious common areas offer the perfect setting for picnics, outdoor games, or simply relaxing in the sun. The Reynolds townhome offers a flexible, open layout ideal for any lifestyle. The ground floor includes a bedroom with en-suite bath and backyard access. On the main level, a modern kitchen flows into the dining and gathering areas, with access to a private deck. Upstairs, enjoy a spacious primary suite with a walk-in closet and luxe bath, plus two additional bedrooms and a laundry room. Additional highlights include: open railing at first floor and LVP stair treads. MLS#7579291
Listing Agent
Taylor Morrison Realty of Georgia, Inc. License #359597 Listed on: 05/14/2025

Townhouse Details
Home Type
- Townhome
Year Built
- Built in 2025 | New Construction
Lot Details
- No Units Above
- No Units Located Below
- Two or More Common Walls
- Landscaped
HOA Fees
- $151 Monthly HOA Fees
Parking
- 2 Car Attached Garage
- Front Facing Garage
- Garage Door Opener
- Driveway
Home Design
- Slab Foundation
- Shingle Roof
- Brick Front
Interior Spaces
- 2,375 Sq Ft Home
- 3-Story Property
- Tray Ceiling
- Ceiling height of 9 feet on the lower level
- Ceiling Fan
- Great Room
- Open-Concept Dining Room
- L-Shaped Dining Room
- Neighborhood Views
Kitchen
- Open to Family Room
- Walk-In Pantry
- Gas Range
- Kitchen Island
- Wood Stained Kitchen Cabinets
Flooring
- Carpet
- Ceramic Tile
- Vinyl
Bedrooms and Bathrooms
- Walk-In Closet
- Dual Vanity Sinks in Primary Bathroom
- Shower Only
Laundry
- Laundry Room
- Laundry on upper level
Home Security
Eco-Friendly Details
- Energy-Efficient Lighting
- Energy-Efficient Insulation
- Energy-Efficient Thermostat
Outdoor Features
- Deck
- Patio
Schools
- Sanders Elementary School
- Garrett Middle School
- South Cobb High School
Utilities
- Zoned Heating and Cooling
- Underground Utilities
- High-Efficiency Water Heater
Listing and Financial Details
- Home warranty included in the sale of the property
- Tax Lot 64
Community Details
Overview
- $1,812 Initiation Fee
- 80 Units
- Berkshire Hathaway Home Services Association, Phone Number (678) 352-3310
- Secondary HOA Phone (678) 352-3310
- Hampton Trace Subdivision
- FHA/VA Approved Complex
- Rental Restrictions
Recreation
- Dog Park
- Trails
Security
- Carbon Monoxide Detectors
- Fire and Smoke Detector
Map
Home Values in the Area
Average Home Value in this Area
Property History
| Date | Event | Price | Change | Sq Ft Price |
|---|---|---|---|---|
| 08/14/2025 08/14/25 | Price Changed | $443,990 | -4.3% | $187 / Sq Ft |
| 06/05/2025 06/05/25 | Price Changed | $463,990 | -4.0% | $195 / Sq Ft |
| 05/14/2025 05/14/25 | For Sale | $483,511 | -- | $204 / Sq Ft |
Source: First Multiple Listing Service (FMLS)
MLS Number: 7579291
- 1721 Lansmere St SW
- 1721 Lansmere St SW
- 1693 Lansmere St SW
- 1717 Lansmere St SW
- 1689 Lansmere St SW
- 1745 Lansmere St SW
- 3726 Willingham Run SW
- 1570 Halbrook Place SW
- Forsyth Plan at Hampton Trace
- Reynolds Plan at Hampton Trace
- 4011 Laurie jo Dr SW
- 3640 Silver Leaf Ln SW
- 3546 Pine Needle Dr SW
- 1803 Silver Leaf Dr SW
- 1355 Hesse Ln
- 3753 Austell Rd SW Unit C1
- 3753 Austell Rd SW Unit B2
- 3753 Austell Rd SW Unit A1
- 3606 Janna Ln SW
- 3753 Austell Rd SW
- 4030 Laurie jo Dr SW
- 1761 Silver Leaf Ct SW
- 3890 Floyd Rd Unit C1
- 3890 Floyd Rd Unit B2
- 3890 Floyd Rd Unit A1
- 3890 Floyd Rd Unit C1HC
- 3890 Floyd Rd Unit Townhome-B1
- 1820 Mulkey Rd
- 3890 Floyd Rd
- 3596 Main Station Dr SW
- 3502 Baroney Ln SW
- 3535 Main Station Dr SW
- 3758 Mulkey Cir SW
- 1318 Guilderoy Ct
- 1899 Mulkey Rd
