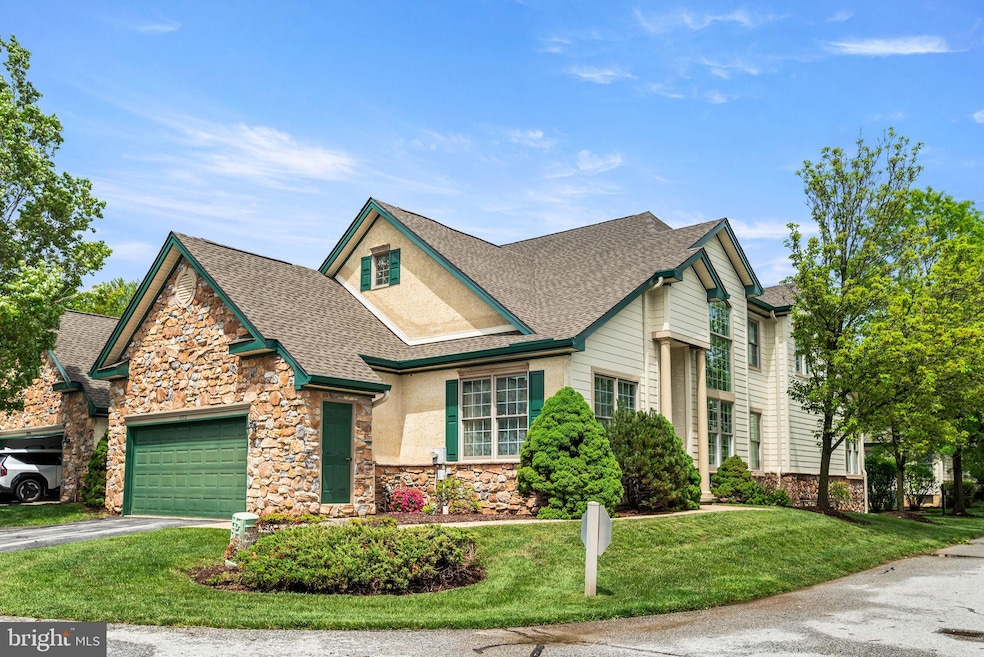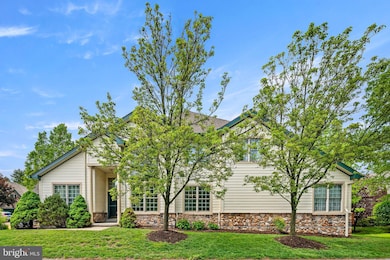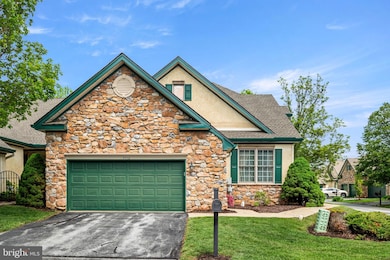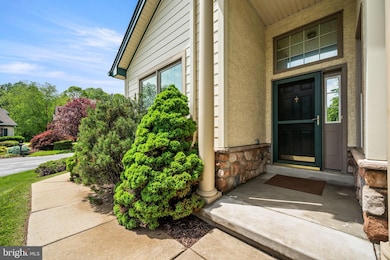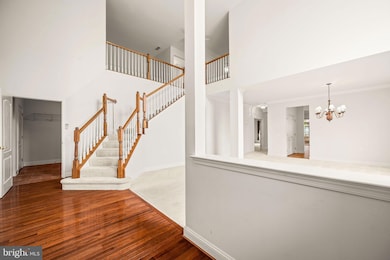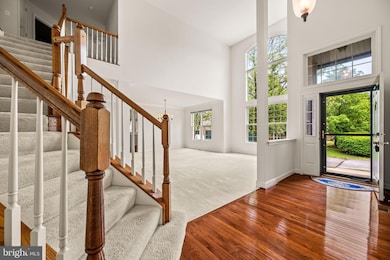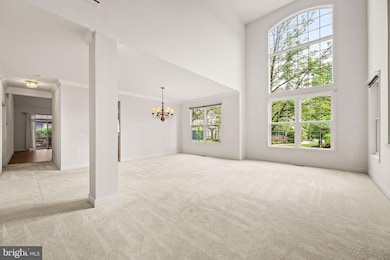
1713 Yardley Dr West Chester, PA 19380
Estimated payment $5,510/month
Highlights
- Senior Living
- Deck
- Loft
- Carriage House
- Cathedral Ceiling
- Mud Room
About This Home
Success has its rewards. Welcome to refined living in this beautifully appointed 3,100 sq. ft. end-unit townhouse, ideally located in an upscale, guard-gated, active adult community at Hershey’s Mill, which is known for its elegance, security, and vibrant lifestyle. This spacious residence offers soaring ceilings, expansive rooms, and abundant natural light that creates a bright, airy ambiance throughout. Designed for comfort and entertaining, the house features an open-concept layout highlighting generous living and dining areas, seamlessly connecting to a modern kitchen with s/s appliances, including a Miele dishwasher, and casual living space in the family room that opens to a deck through a sliding door. The mudroom on the main level features state of the art washer and dryer with a second refrigerator. The primary bedroom on the main level boasts a true walk-in closet and a huge spa-like bathroom with double sinks, plus a convenient linen closet. If you need an office, you have the choice of a room on the main level or the upper level (and either one can be a bedroom), or you can choose the study area or the loft area of the upper level. Additional square footage is in the full finished basement, perfect for a media room, fitness area, guest suite or anything that you desire. As you can tell, the versatility of this property lends itself to meeting the style of you, your family and your guests. Enjoy the convenience of an oversized 2-car attached garage, ample storage throughout the house, and a layout that blends function with luxury. Exterior is partial stone, with most of the rest Hardie plank siding. New roof (2024), new water heater (2025), new garbage disposal (2025). Set in a prestigious neighborhood, this house offers peace, privacy, and easy access to the exceptional amenities that define the community’s lifestyle. Residents have access to a beautifully appointed clubhouse with social and activity rooms, including a library and a calendar full of community events and clubs, such as art, yoga, bridge and many others. Golf enthusiasts will appreciate the on-site golf course, while others can enjoy the scenic walking trails and manicured grounds. Other facilities are a heated outdoor swimming pool for relaxing or staying fit, tennis and pickleball courts for friendly competition, and a dog exercise area. This exceptional property is ideal for those seeking an upscale, low-maintenance lifestyle with access to world-class amenities and a welcoming community of like-minded neighbors. Call for a private showing today.
Listing Agent
Keller Williams Real Estate-Horsham License #RS151966A Listed on: 05/21/2025

Townhouse Details
Home Type
- Townhome
Est. Annual Taxes
- $8,647
Year Built
- Built in 2001
HOA Fees
- $646 Monthly HOA Fees
Parking
- 2 Car Direct Access Garage
- 2 Driveway Spaces
- Oversized Parking
- Side Facing Garage
Home Design
- Carriage House
- Stone Siding
- Concrete Perimeter Foundation
- HardiePlank Type
Interior Spaces
- 3,112 Sq Ft Home
- Property has 2 Levels
- Cathedral Ceiling
- Mud Room
- Family Room
- Living Room
- Breakfast Room
- Dining Room
- Den
- Loft
- Home Security System
- Laundry on main level
- Finished Basement
Bedrooms and Bathrooms
- En-Suite Primary Bedroom
Outdoor Features
- Deck
- Patio
Utilities
- Forced Air Heating and Cooling System
- Natural Gas Water Heater
Additional Features
- Level Entry For Accessibility
- 3,049 Sq Ft Lot
Listing and Financial Details
- Assessor Parcel Number 53-03 -0398
Community Details
Overview
- Senior Living
- Senior Community | Residents must be 55 or older
- Yardley Homeowners Association
- Built by HOUNANIAN
- Hersheys Mill Subdivision, Roussane Floorplan
- Property Manager
Recreation
- Heated Community Pool
Map
Home Values in the Area
Average Home Value in this Area
Tax History
| Year | Tax Paid | Tax Assessment Tax Assessment Total Assessment is a certain percentage of the fair market value that is determined by local assessors to be the total taxable value of land and additions on the property. | Land | Improvement |
|---|---|---|---|---|
| 2024 | $8,648 | $300,930 | $62,980 | $237,950 |
| 2023 | $8,648 | $300,930 | $62,980 | $237,950 |
| 2022 | $8,384 | $300,930 | $62,980 | $237,950 |
| 2021 | $8,265 | $300,930 | $62,980 | $237,950 |
| 2020 | $8,210 | $300,930 | $62,980 | $237,950 |
| 2019 | $8,092 | $300,930 | $62,980 | $237,950 |
| 2018 | $7,915 | $300,930 | $62,980 | $237,950 |
| 2017 | $7,739 | $300,930 | $62,980 | $237,950 |
| 2016 | $6,955 | $300,930 | $62,980 | $237,950 |
| 2015 | $6,955 | $300,930 | $62,980 | $237,950 |
| 2014 | $6,955 | $300,930 | $62,980 | $237,950 |
Property History
| Date | Event | Price | Change | Sq Ft Price |
|---|---|---|---|---|
| 06/17/2025 06/17/25 | Price Changed | $750,000 | -6.3% | $241 / Sq Ft |
| 05/21/2025 05/21/25 | For Sale | $800,000 | -- | $257 / Sq Ft |
Purchase History
| Date | Type | Sale Price | Title Company |
|---|---|---|---|
| Deed | $450,000 | Fidelity National Title Ins |
Mortgage History
| Date | Status | Loan Amount | Loan Type |
|---|---|---|---|
| Open | $350,000 | Stand Alone First | |
| Previous Owner | $200,000 | No Value Available |
Similar Homes in West Chester, PA
Source: Bright MLS
MLS Number: PACT2086054
APN: 53-003-0398.0000
- 1594 Ulster Place
- 960 Kennett Way
- 959 Kennett Way
- 1235 Waterford Rd
- 1215 Youngs Rd
- 329 Galway Dr
- 1265 Phoenixville Pike
- 383 Eaton Way
- 1460 Quaker Ridge
- 1492 Quaker Ridge
- 431 Eaton Way
- THE GREENBRIAR - Millstone Cir
- THE WARREN - Millstone Cir
- THE PRESCOTT - Millstone Cir
- 1420 E Boot Rd
- The Delchester - Millstone Cir
- 971 Cornwallis Dr
- 1191 King Rd
- 10 Hersheys Dr
- 1 Red Barn Ln
- 199 Longford Rd
- 556 Cork Cir
- 1324 Phoenixville Pike
- 807 E Boot Rd
- 1015 Andrew Dr Unit PRESCOTT MODEL
- 541 Dorothy Ln
- 973 Roundhouse Ct Unit F39
- 1086 W King Rd
- 190 Stirling Ct
- 300 New Kent Dr
- 812 Goshen Rd
- 554 Lancaster Ave
- 445 Hartford Square
- 429 Pitch Pine Way
- 101 N 5 Points Rd
- 1315 Burke Rd Unit 4
- 157 Mulberry Dr
- 130 Mulberry Dr
- 1149 Kingsway Rd
- 183 Mountain View Dr Unit 107
