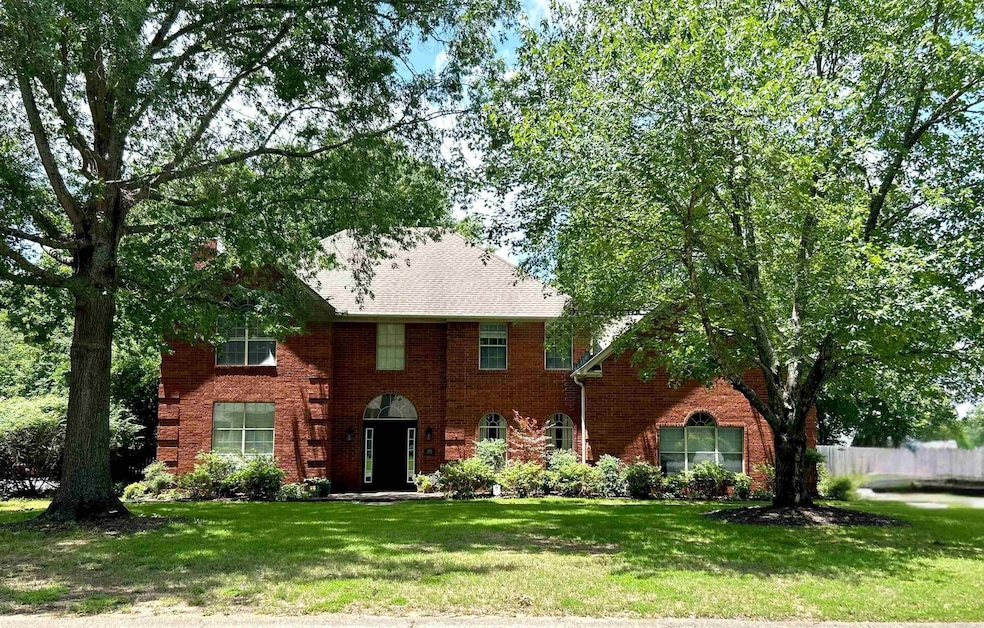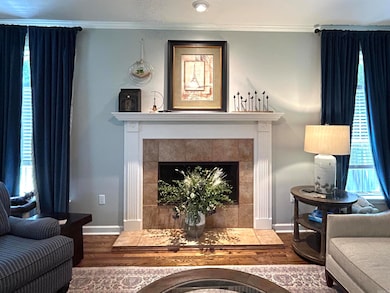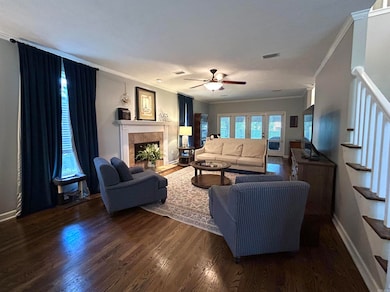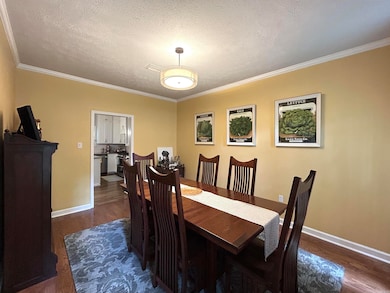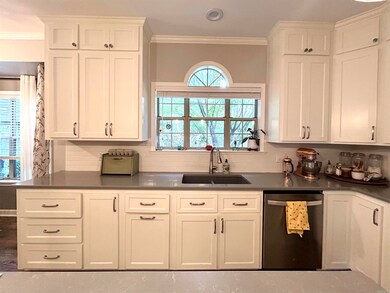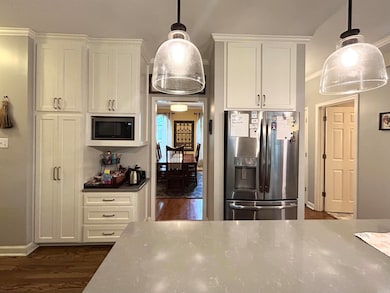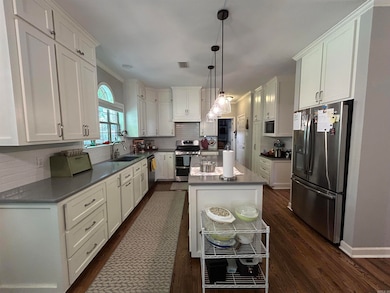
1715 Royal Dr Conway, AR 72034
Downtown Conway NeighborhoodEstimated payment $3,109/month
Total Views
2,028
4
Beds
2.5
Baths
3,211
Sq Ft
$164
Price per Sq Ft
Highlights
- Traditional Architecture
- Wood Flooring
- Quartz Countertops
- Julia Lee Moore Elementary School Rated A
- Bonus Room
- Covered patio or porch
About This Home
Don't miss out on this gem in the Royal Oaks subdivision! This 4-Bed, 2.5-Bath home features a beautiful custom kitchen, newly updated master bath with heated floors and a Rinnai Tankless Hot Water System. The large backyard with covered patio is perfect for relaxing & entertaining guests. Location is prime with area shopping, schools, walking/bike trail and I-40 access.
Home Details
Home Type
- Single Family
Est. Annual Taxes
- $2,350
Year Built
- Built in 1993
Lot Details
- 0.38 Acre Lot
- Wood Fence
- Level Lot
- Sprinkler System
HOA Fees
- $13 Monthly HOA Fees
Parking
- 2 Car Garage
Home Design
- Traditional Architecture
- Brick Exterior Construction
- Slab Foundation
- Architectural Shingle Roof
Interior Spaces
- 3,211 Sq Ft Home
- 2-Story Property
- Ceiling Fan
- Fireplace With Gas Starter
- Family Room
- Formal Dining Room
- Bonus Room
- Fire and Smoke Detector
- Laundry Room
Kitchen
- Breakfast Bar
- Stove
- Dishwasher
- Quartz Countertops
- Disposal
Flooring
- Wood
- Carpet
- Tile
Bedrooms and Bathrooms
- 4 Bedrooms
- Walk-In Closet
Outdoor Features
- Covered patio or porch
Utilities
- Central Heating and Cooling System
- Co-Op Electric
Map
Create a Home Valuation Report for This Property
The Home Valuation Report is an in-depth analysis detailing your home's value as well as a comparison with similar homes in the area
Home Values in the Area
Average Home Value in this Area
Tax History
| Year | Tax Paid | Tax Assessment Tax Assessment Total Assessment is a certain percentage of the fair market value that is determined by local assessors to be the total taxable value of land and additions on the property. | Land | Improvement |
|---|---|---|---|---|
| 2024 | $2,848 | $72,570 | $5,200 | $67,370 |
| 2023 | $2,712 | $53,600 | $5,200 | $48,400 |
| 2022 | $2,264 | $53,600 | $5,200 | $48,400 |
| 2021 | $2,144 | $53,600 | $5,200 | $48,400 |
| 2020 | $2,024 | $47,420 | $5,200 | $42,220 |
| 2019 | $2,024 | $47,420 | $5,200 | $42,220 |
| 2018 | $2,049 | $47,420 | $5,200 | $42,220 |
| 2017 | $2,049 | $47,420 | $5,200 | $42,220 |
| 2016 | $1,992 | $46,280 | $5,200 | $41,080 |
| 2015 | $2,230 | $44,080 | $5,200 | $38,880 |
| 2014 | $1,880 | $44,080 | $5,200 | $38,880 |
Source: Public Records
Property History
| Date | Event | Price | Change | Sq Ft Price |
|---|---|---|---|---|
| 06/21/2025 06/21/25 | For Sale | $525,000 | +16.8% | $164 / Sq Ft |
| 11/29/2022 11/29/22 | Sold | $449,500 | 0.0% | $140 / Sq Ft |
| 11/17/2022 11/17/22 | Pending | -- | -- | -- |
| 10/20/2022 10/20/22 | For Sale | $449,500 | -- | $140 / Sq Ft |
Source: Cooperative Arkansas REALTORS® MLS
Purchase History
| Date | Type | Sale Price | Title Company |
|---|---|---|---|
| Warranty Deed | $449,500 | Lenders Title Company | |
| Deed | -- | -- | |
| Quit Claim Deed | -- | -- | |
| Deed | -- | -- |
Source: Public Records
Mortgage History
| Date | Status | Loan Amount | Loan Type |
|---|---|---|---|
| Open | $359,600 | New Conventional | |
| Previous Owner | $100,000 | Credit Line Revolving | |
| Previous Owner | $108,491 | New Conventional |
Source: Public Records
Similar Homes in Conway, AR
Source: Cooperative Arkansas REALTORS® MLS
MLS Number: 25024522
APN: 712-11883-032
Nearby Homes
- 1715 Drury Ln
- 3005 Dallas Loop
- 1500 Haley Ln
- 19 Fair Oaks Dr
- 1905 Calhoun Dr
- 33 Brier Springs Dr
- 2 Concord Dr
- 1145 Salem Rd
- 2240 Desha Dr
- 22 Woodlawn Dr
- 18 1/2 Woodlawn Dr
- 14 Water Oak Dr
- 5 Northwood Dr
- 26 Timberlane Trail
- 3225 Athens Dr
- 15 Brierwood Cir
- 15 Covewood Dr
- 9 White Oak Dr
- 2145 Cedar Oaks Dr
- 28 Morningside Dr
- 2340 Krystal Kreek Dr
- 3400 Irby Dr
- 2270 Meadowlake Rd
- 2200 Meadowlake Rd
- 2004 Hairston Ave
- 2600 College Ave
- 1600 Westlake Dr
- 1601 Hogan Ln
- 1637 Clifton St
- 1930 College Ave
- 1875 McKennon St
- 867 Fendley Dr
- 2730 Dave Ward Dr
- 300 S Donaghey Ave
- 2840 Dave Ward Dr
- 901 S Salem Rd
- 3020-3044 Donnell Ridge Rd
- 380 S Davis St
- 831 Nutters Chapel Rd
- 1410 Robins St
