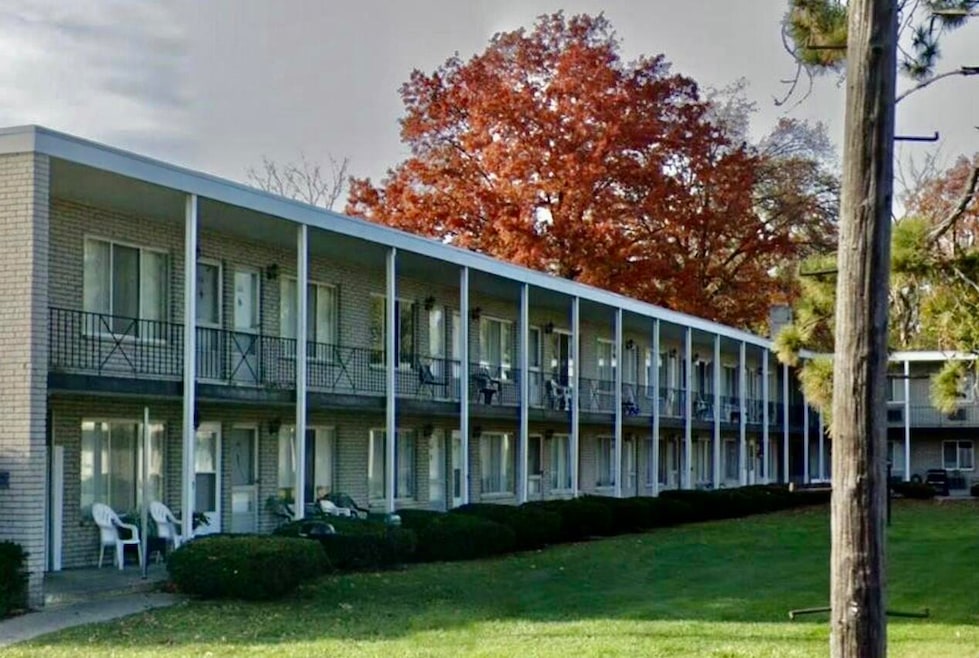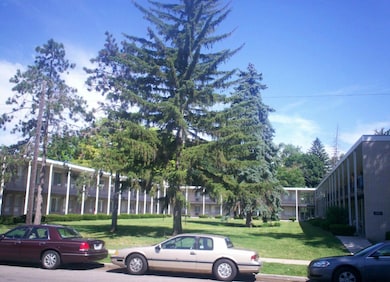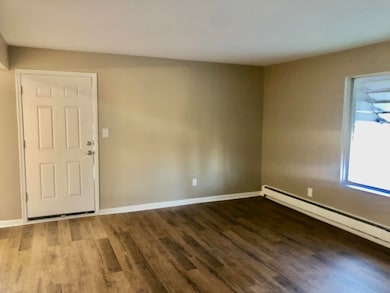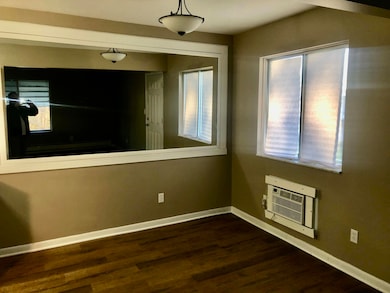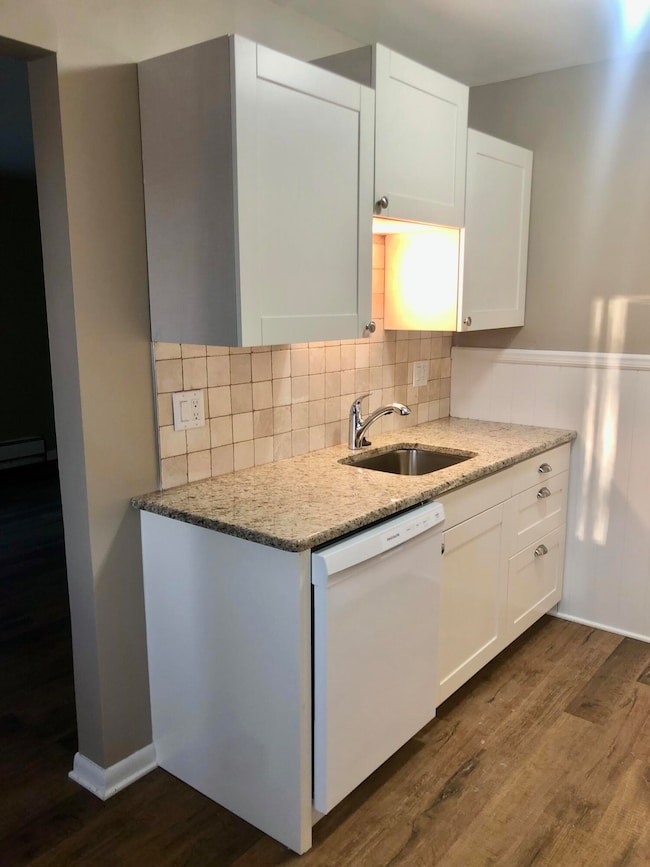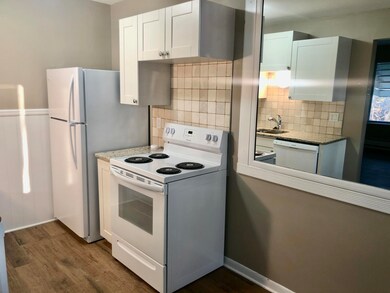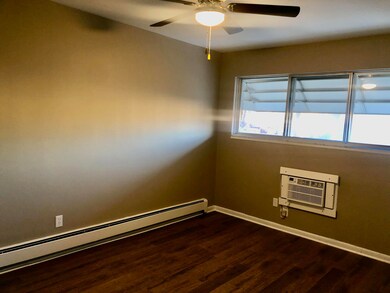
$449,000
- Studio
- 5 Baths
- 2,622 Sq Ft
- 3619 Chene St
- Detroit, MI
2 SHORT-TERM RENTAL UNITS,1 COMMERCIAL RETAIL,1 OFFICE LOFTOpportunity knocks:3-unit turnkey investment property.Detroit Superhost ManagementTwo, 4 Bed 1.5 Bath STR unitsOne Retail unitOne Office LoftAlley access to fenced-in yard.Located on the edge of Eastern Markets expansion zone.Ask for complete details: 2022-24 Operating Expenses and NOI
Bonnie Juras National Realty Centers, Inc
