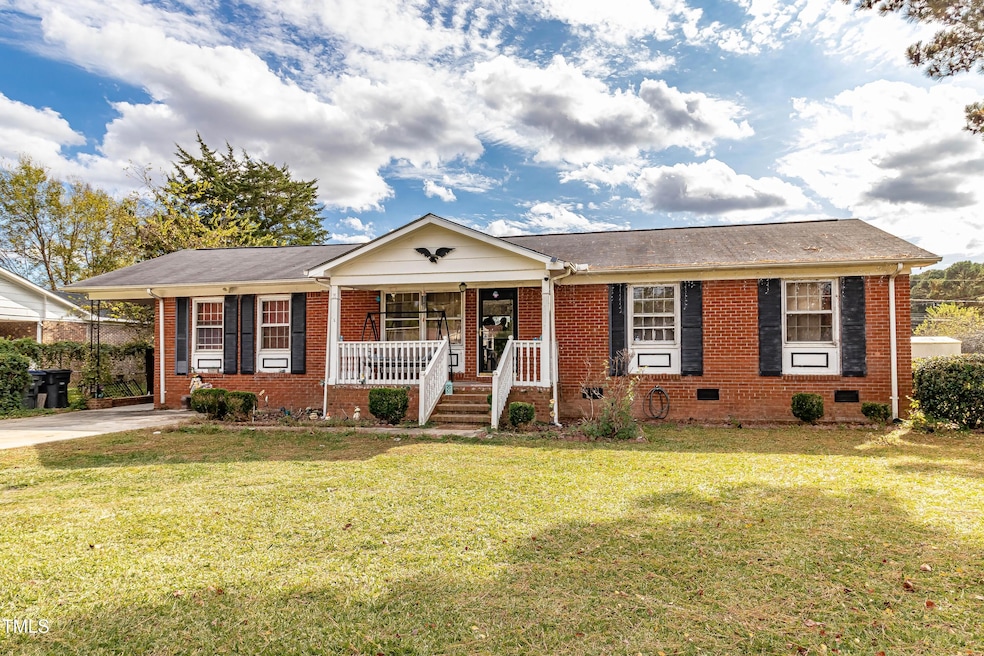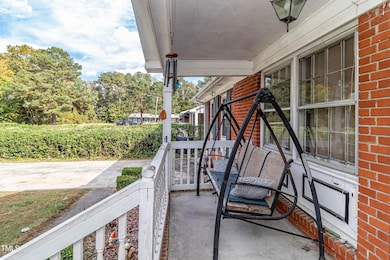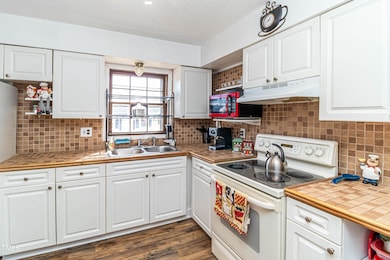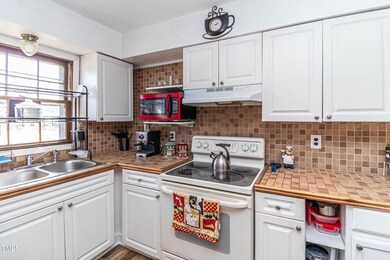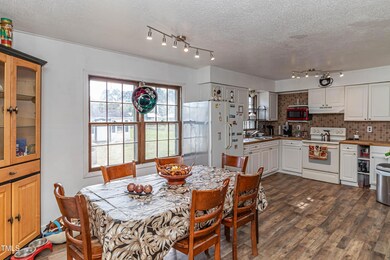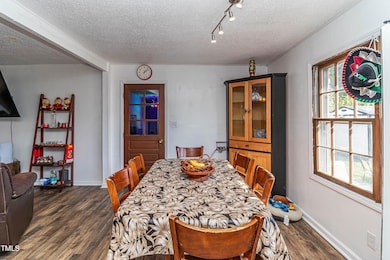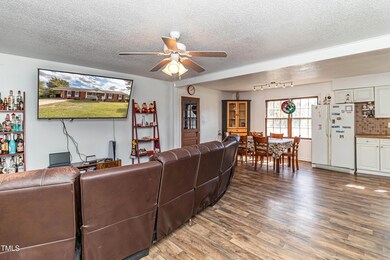
1717 Martin Luther King Dr Rocky Mount, NC 27801
Estimated payment $1,082/month
Total Views
91,296
3
Beds
2
Baths
1,660
Sq Ft
$108
Price per Sq Ft
Highlights
- Open Floorplan
- Marble Flooring
- Brick Veneer
- Fireplace in Primary Bedroom
- No HOA
- Tile Countertops
About This Home
This beautifully remodeled, 3 bedroom 2 bathroom home boosts an open concept with new updates including, marble floors & walls in baths, ceramic countertops & walls in kitchen, luxury vinyl floors throughout, spacious flex room, new pizza oven in the backyard and more! This home is sitting on almost half acre of land, it is definitely a must see!
Home Details
Home Type
- Single Family
Est. Annual Taxes
- $1,121
Year Built
- Built in 1976
Lot Details
- 0.46 Acre Lot
- Back Yard Fenced
- Chain Link Fence
- Property is zoned R10
Home Design
- Brick Veneer
- Brick Foundation
- Asphalt Roof
- Masonite
- Asphalt
- Lead Paint Disclosure
Interior Spaces
- 1,660 Sq Ft Home
- 1-Story Property
- Open Floorplan
- Ceiling Fan
- Family Room with Fireplace
- Living Room with Fireplace
- Dining Room with Fireplace
- Den with Fireplace
- Tile Countertops
- Basement
Flooring
- Marble
- Luxury Vinyl Tile
Bedrooms and Bathrooms
- 3 Bedrooms
- Fireplace in Primary Bedroom
- 2 Full Bathrooms
- Fireplace in Bathroom
- Primary bathroom on main floor
- Walk-in Shower
Laundry
- Laundry Room
- Washer and Electric Dryer Hookup
Parking
- 5 Parking Spaces
- Private Parking
- Additional Parking
- 5 Open Parking Spaces
Schools
- B T Bullock Elementary School
- West Edgecombe Middle School
- Southwest Edgecombe High School
Utilities
- Central Heating and Cooling System
- Hot Water Heating System
- Cable TV Available
Community Details
- No Home Owners Association
Listing and Financial Details
- Assessor Parcel Number 386078002300
Map
Create a Home Valuation Report for This Property
The Home Valuation Report is an in-depth analysis detailing your home's value as well as a comparison with similar homes in the area
Home Values in the Area
Average Home Value in this Area
Tax History
| Year | Tax Paid | Tax Assessment Tax Assessment Total Assessment is a certain percentage of the fair market value that is determined by local assessors to be the total taxable value of land and additions on the property. | Land | Improvement |
|---|---|---|---|---|
| 2024 | $1,121 | $0 | $0 | $0 |
| 2023 | $910 | $0 | $0 | $0 |
| 2022 | $910 | $0 | $0 | $0 |
| 2021 | $910 | $0 | $0 | $0 |
| 2020 | $482 | $0 | $0 | $0 |
| 2019 | $830 | $0 | $0 | $0 |
| 2018 | $482 | $0 | $0 | $0 |
| 2017 | $48,249 | $0 | $0 | $0 |
| 2016 | $510 | $0 | $0 | $0 |
| 2015 | $835 | $0 | $0 | $0 |
| 2014 | $48,064 | $0 | $0 | $0 |
Source: Public Records
Property History
| Date | Event | Price | Change | Sq Ft Price |
|---|---|---|---|---|
| 06/07/2025 06/07/25 | Price Changed | $179,000 | -4.3% | $108 / Sq Ft |
| 04/10/2025 04/10/25 | Price Changed | $187,000 | -4.1% | $113 / Sq Ft |
| 03/22/2025 03/22/25 | Price Changed | $195,000 | -1.5% | $117 / Sq Ft |
| 01/18/2025 01/18/25 | Price Changed | $198,000 | -5.7% | $119 / Sq Ft |
| 11/16/2024 11/16/24 | For Sale | $210,000 | +121.3% | $127 / Sq Ft |
| 08/19/2022 08/19/22 | Sold | $94,900 | -5.0% | $59 / Sq Ft |
| 06/10/2022 06/10/22 | Pending | -- | -- | -- |
| 04/07/2022 04/07/22 | For Sale | $99,900 | -- | $62 / Sq Ft |
Source: Doorify MLS
Purchase History
| Date | Type | Sale Price | Title Company |
|---|---|---|---|
| Special Warranty Deed | $94,900 | Rosenberg Jay A | |
| Deed | $100,618 | Hutchens Law Firm Llp |
Source: Public Records
Mortgage History
| Date | Status | Loan Amount | Loan Type |
|---|---|---|---|
| Previous Owner | $82,800 | New Conventional |
Source: Public Records
Similar Homes in the area
Source: Doorify MLS
MLS Number: 10063661
APN: 3860-78-0023-00
Nearby Homes
- 1709 Whitfield Ave
- 1732 Farmington Rd
- 2017 Leggett Rd
- 1721 Fountain St
- 100 Zinnia Ct
- 0 Crestview Rd
- 1548 Fountain St
- 1230 Springfield Rd
- 1601 Little Falls Dr
- 1549 Cherry St
- 1512 Cox Ave
- 1404 Hillsdale Dr
- 1416 Springbrook Dr
- 1609 King Cir
- 1617 Chase St
- 1261 Fescue Rd
- 1664 E Raleigh Blvd
- 1640 E Raleigh Blvd
- 167 Spaulding Dr
- 000 Springfield Rd
- 1301-1323 Leggett Rd
- 1624 Fountain St
- 1225 Zoysia Dr
- 1265 Zoysia Dr
- 1472 Centipede Dr
- 428 Matthews St
- 501 Myrtle Ave
- 1143 Falls Rd
- 13 Jeffries Cove
- 108 Ferry Ct
- 118 S Pearl St
- 825 Long Ave
- 201 S Grace St
- 2140 Pine Tree Ln
- 19 Ashlar Ct
- 1000 Colony Square
- 1253 Manor Dr
- 1241 Cokey Rd
- 554 Miller Place
- 514 S Vyne St
