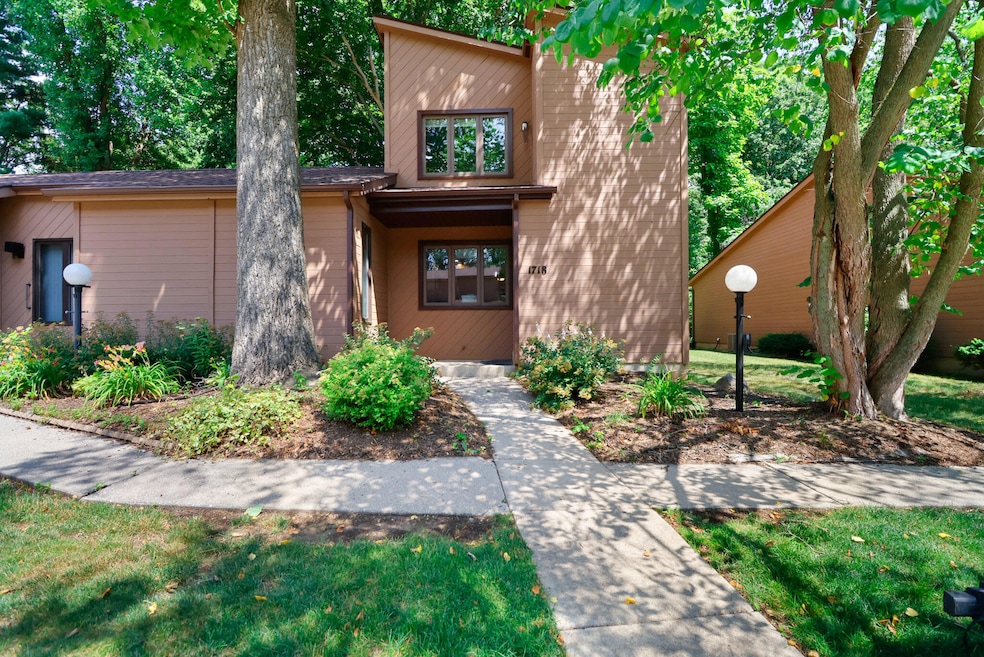
1718 Earthstone Dr Valparaiso, IN 46383
Estimated payment $1,932/month
Highlights
- Views of Trees
- Deck
- Living Room
- Thomas Jefferson Elementary School Rated A
- Covered Patio or Porch
- Outdoor Storage
About This Home
Hidden gem right in town. Earthstone condos are situated just minutes from most everything in Valparaiso! This end unit condo was recently updated; everything inside still looks new! Your kitchen features quartz countertops and an island big enough for 4 stools. Sliding door leads you to a quite private covered deck. Two nice-sized bedrooms and a full bath make up the second floor, even the basement is finished giving this condo lots of extra space! HOA covers your private road maintenance, common insurance, lawncare, snow removal, trash, recycling, exterior siding and roof.
Property Details
Home Type
- Condominium
Est. Annual Taxes
- $2,025
Year Built
- Built in 1976
Lot Details
- Landscaped
HOA Fees
- $330 Monthly HOA Fees
Interior Spaces
- 2-Story Property
- Living Room
- Views of Trees
- Washer and Gas Dryer Hookup
- Basement
Kitchen
- Gas Range
- Microwave
- Dishwasher
- Disposal
Flooring
- Carpet
- Vinyl
Bedrooms and Bathrooms
- 2 Bedrooms
Parking
- Paved Parking
- Off-Street Parking
Outdoor Features
- Deck
- Covered Patio or Porch
- Outdoor Storage
Utilities
- Forced Air Heating and Cooling System
- Heating System Uses Natural Gas
Community Details
- Association fees include ground maintenance, snow removal, trash, maintenance structure
- Earthstone Condominium Association, Phone Number (219) 921-6250
- Earthstone Condos Subdivision
Listing and Financial Details
- Assessor Parcel Number 640913427027000004
Map
Home Values in the Area
Average Home Value in this Area
Tax History
| Year | Tax Paid | Tax Assessment Tax Assessment Total Assessment is a certain percentage of the fair market value that is determined by local assessors to be the total taxable value of land and additions on the property. | Land | Improvement |
|---|---|---|---|---|
| 2024 | $1,758 | $209,000 | $19,400 | $189,600 |
| 2023 | $1,738 | $169,400 | $18,100 | $151,300 |
| 2022 | $1,430 | $135,600 | $18,100 | $117,500 |
| 2021 | $1,395 | $125,100 | $18,100 | $107,000 |
| 2020 | $1,220 | $118,000 | $15,100 | $102,900 |
| 2019 | $1,020 | $104,800 | $15,100 | $89,700 |
| 2018 | $934 | $100,200 | $15,100 | $85,100 |
| 2017 | $864 | $96,300 | $15,100 | $81,200 |
| 2016 | $1,075 | $112,100 | $16,100 | $96,000 |
| 2014 | $1,304 | $131,600 | $19,000 | $112,600 |
| 2013 | -- | $120,300 | $18,600 | $101,700 |
Property History
| Date | Event | Price | Change | Sq Ft Price |
|---|---|---|---|---|
| 07/11/2025 07/11/25 | For Sale | $263,000 | +5.2% | $167 / Sq Ft |
| 10/27/2023 10/27/23 | Sold | $250,000 | -6.0% | $155 / Sq Ft |
| 10/03/2023 10/03/23 | Pending | -- | -- | -- |
| 09/23/2023 09/23/23 | Price Changed | $265,900 | -1.5% | $165 / Sq Ft |
| 09/07/2023 09/07/23 | For Sale | $269,900 | -- | $168 / Sq Ft |
Purchase History
| Date | Type | Sale Price | Title Company |
|---|---|---|---|
| Warranty Deed | -- | Fidelity National Title |
Similar Homes in Valparaiso, IN
Source: Northwest Indiana Association of REALTORS®
MLS Number: 824053
APN: 64-09-13-427-027.000-004
- 1720 Earthstone Dr
- 1724 Earthstone Dr
- 1807 Earthstone Dr
- 708 Albert St
- 1308 Fairlane Dr
- 610 Glade Place
- 614 Glade Place
- 607 Weatherwood Ln
- 507 Albert St
- 1219 Baron Ct
- 1802 Truman Ave
- 1306 Tuckahoe Park Dr
- 202 Randle St
- 1000 Vale Park Rd
- 101 Fair St
- 2004 Eisenhower Ave
- 1606 Geranium Cir
- 611 Roosevelt Rd
- 57 W Glendale Blvd
- 2302 Shannon Dr
- 1005 Mccord Rd
- 506 Glendale Blvd
- 1602 Valparaiso St
- 1302 Eisenhower Rd
- 907 Vale Park Rd
- 1710 Vale Park Rd
- 2810 Winchester Dr
- 308 Institute St
- 502 Sturdy Rd
- 1600 Pointe Dr
- 458 Fairway Dr Unit 458 Fairway
- 706 Chicago St Unit 1
- 2210 Beech St
- 201 Sturdy Rd
- 1401 Lincolnway
- 217 Lincolnway
- 453 Golfview Blvd
- 820 Brown St
- 357 S Greenwich St Unit 6
- 357 Greenwich St Unit 6






