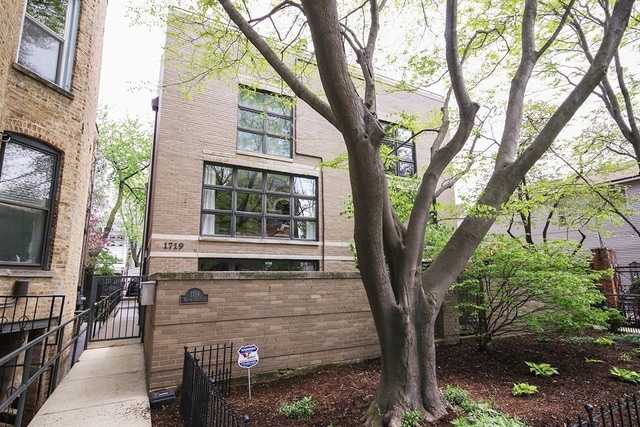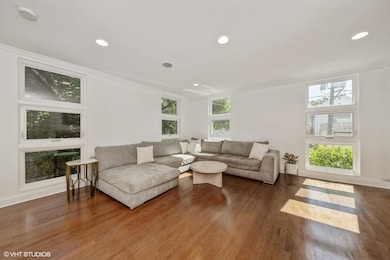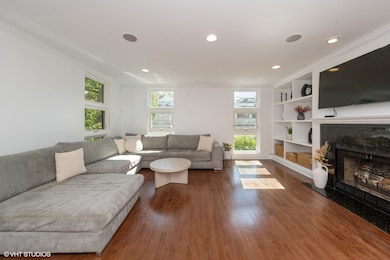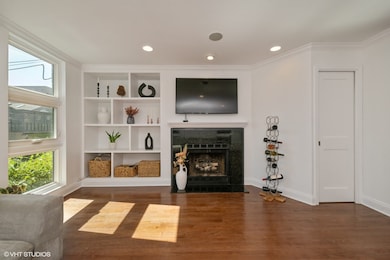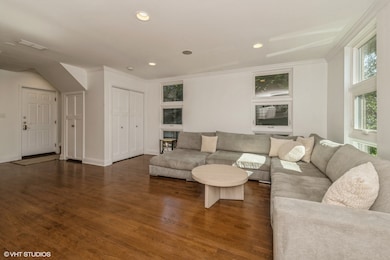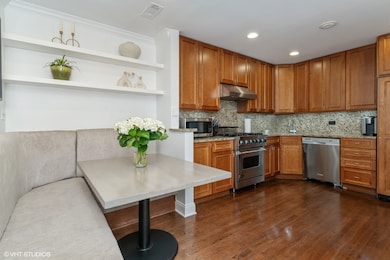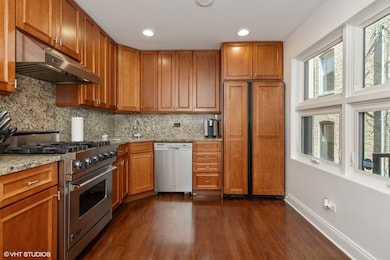
1719 N Halsted St Unit C Chicago, IL 60614
Old Town NeighborhoodHighlights
- Deck
- 4-minute walk to North/Clybourn Station
- End Unit
- Mayer Elementary School Rated A-
- Wood Flooring
- 4-minute walk to Park No. 535
About This Home
As of September 2025REMODELED all-brick, open-concept 3 bed, 3 bath townhome-style condo with a wood burning fireplace, private rooftop deck, and 2 tandem parking spaces, located in the heart of Lincoln Park just steps from a top Michelin-starred restaurant. The main floor features a spacious kitchen with a top-of-the-line Viking stove, all appliances included, and a custom-built dining booth (with storage below) with table. Beautiful refinished hardwood floors and high-quality windows fill the space with natural light. The primary suite includes ample closet space, a private bath with double vanity and custom shower, along with new countertops, mirror, lighting, and freshly painted cabinets (2022). Two additional bedrooms share a nicely updated guest bath. The spectacular private rooftop deck (owned by the unit) was upgraded in 2023 with new maintenance-free decking and replaced sheathing; the building roof is maintained by the association. Additional updates include a new water heater (2022), furnace (2021), washer/dryer (2018), brand new microwave (2025), newer bedroom carpeting, and fresh paint throughout. In-Unit Laundry. Located near top restaurants, shopping, and theaters. Pets Allowed. Exterior rooftop furniture is available for sale, and a 13-month home warranty is offered.
Last Agent to Sell the Property
Coldwell Banker Realty License #475120579 Listed on: 07/04/2025

Last Buyer's Agent
Jonathan Chvala
Redfin Corporation License #475211814

Townhouse Details
Home Type
- Townhome
Est. Annual Taxes
- $10,271
Year Built
- Built in 1989
Lot Details
- End Unit
HOA Fees
- $540 Monthly HOA Fees
Home Design
- Brick Exterior Construction
Interior Spaces
- 1,800 Sq Ft Home
- 3-Story Property
- Wood Burning Fireplace
- Window Screens
- Entrance Foyer
- Family Room
- Living Room with Fireplace
- Dining Room
- Laundry Room
Kitchen
- Range
- Microwave
- High End Refrigerator
- Dishwasher
- Disposal
Flooring
- Wood
- Carpet
Bedrooms and Bathrooms
- 3 Bedrooms
- 3 Potential Bedrooms
- Dual Sinks
Parking
- 2 Parking Spaces
- Off Alley Parking
- Parking Included in Price
- Assigned Parking
Outdoor Features
- Balcony
- Deck
Utilities
- Forced Air Heating and Cooling System
- Heating System Uses Natural Gas
- Lake Michigan Water
- Cable TV Available
Community Details
Overview
- Association fees include water, parking, insurance, scavenger, snow removal
- 6 Units
- Mallory Cook Mkc218@Gmail.Com Association, Phone Number (321) 663-6761
Amenities
- Sundeck
- Community Storage Space
Pet Policy
- Dogs and Cats Allowed
Security
- Resident Manager or Management On Site
Ownership History
Purchase Details
Home Financials for this Owner
Home Financials are based on the most recent Mortgage that was taken out on this home.Purchase Details
Home Financials for this Owner
Home Financials are based on the most recent Mortgage that was taken out on this home.Purchase Details
Home Financials for this Owner
Home Financials are based on the most recent Mortgage that was taken out on this home.Purchase Details
Home Financials for this Owner
Home Financials are based on the most recent Mortgage that was taken out on this home.Purchase Details
Purchase Details
Home Financials for this Owner
Home Financials are based on the most recent Mortgage that was taken out on this home.Similar Homes in Chicago, IL
Home Values in the Area
Average Home Value in this Area
Purchase History
| Date | Type | Sale Price | Title Company |
|---|---|---|---|
| Interfamily Deed Transfer | -- | Burnet Title | |
| Warranty Deed | $520,000 | Stewart Title | |
| Warranty Deed | $618,000 | Chicago Title Insurance Co | |
| Warranty Deed | $460,000 | First American Title | |
| Interfamily Deed Transfer | -- | -- | |
| Warranty Deed | $250,000 | Attorneys Natl Title Network |
Mortgage History
| Date | Status | Loan Amount | Loan Type |
|---|---|---|---|
| Open | $167,000 | New Conventional | |
| Open | $300,000 | New Conventional | |
| Previous Owner | $417,000 | New Conventional | |
| Previous Owner | $494,400 | Purchase Money Mortgage | |
| Previous Owner | $75,000 | Unknown | |
| Previous Owner | $492,000 | VA | |
| Previous Owner | $61,000 | Credit Line Revolving | |
| Previous Owner | $135,300 | Credit Line Revolving | |
| Previous Owner | $359,650 | Fannie Mae Freddie Mac | |
| Previous Owner | $77,350 | Credit Line Revolving | |
| Previous Owner | $200,000 | Purchase Money Mortgage |
Property History
| Date | Event | Price | Change | Sq Ft Price |
|---|---|---|---|---|
| 09/05/2025 09/05/25 | Sold | $880,000 | -2.2% | $489 / Sq Ft |
| 07/27/2025 07/27/25 | Pending | -- | -- | -- |
| 07/04/2025 07/04/25 | For Sale | $899,900 | +73.1% | $500 / Sq Ft |
| 02/09/2018 02/09/18 | Sold | $520,000 | -1.0% | -- |
| 12/15/2017 12/15/17 | Pending | -- | -- | -- |
| 11/29/2017 11/29/17 | For Sale | $525,000 | -- | -- |
Tax History Compared to Growth
Tax History
| Year | Tax Paid | Tax Assessment Tax Assessment Total Assessment is a certain percentage of the fair market value that is determined by local assessors to be the total taxable value of land and additions on the property. | Land | Improvement |
|---|---|---|---|---|
| 2024 | $10,272 | $61,651 | $18,030 | $43,621 |
| 2023 | $9,992 | $52,000 | $14,540 | $37,460 |
| 2022 | $9,992 | $52,000 | $14,540 | $37,460 |
| 2021 | $9,787 | $51,999 | $14,540 | $37,459 |
| 2020 | $9,872 | $47,418 | $12,795 | $34,623 |
| 2019 | $9,658 | $51,500 | $12,795 | $38,705 |
| 2018 | $9,494 | $51,500 | $12,795 | $38,705 |
| 2017 | $7,814 | $39,674 | $10,469 | $29,205 |
| 2016 | $7,446 | $39,674 | $10,469 | $29,205 |
| 2015 | $6,789 | $39,674 | $10,469 | $29,205 |
| 2014 | $7,279 | $41,799 | $7,851 | $33,948 |
| 2013 | $7,124 | $41,799 | $7,851 | $33,948 |
Agents Affiliated with this Home
-
Gina Musolino

Seller's Agent in 2025
Gina Musolino
Coldwell Banker Realty
(219) 765-0000
1 in this area
311 Total Sales
-
Jonathan Chvala
J
Buyer's Agent in 2025
Jonathan Chvala
Redfin Corporation
-
Mary Haight Himes

Seller's Agent in 2018
Mary Haight Himes
Compass
(773) 818-5083
1 in this area
60 Total Sales
Map
Source: Midwest Real Estate Data (MRED)
MLS Number: 12391451
APN: 14-33-313-078-1006
- 1655 N Halsted St Unit 2
- 1631 N Halsted St
- 1629 N Halsted St
- 1719 N Burling St Unit 2S
- 1625 N Halsted St
- 1623 N Halsted St
- 1625 N Burling St Unit 401
- 1625 N Burling St Unit 101
- 1646 N Orchard St Unit 2
- 1646 N Orchard St Unit 3S
- 1646 N Orchard St Unit 1S
- 1600 N Halsted St Unit 3C
- 1648 N Bissell St
- 1719 N Fremont St
- 1725 N Fremont St
- 658 W Willow St
- 1705 N Clybourn Ave Unit H
- 1836 N Dayton St Unit 1836
- 1851 N Halsted St Unit 2
- 1853 N Burling St
