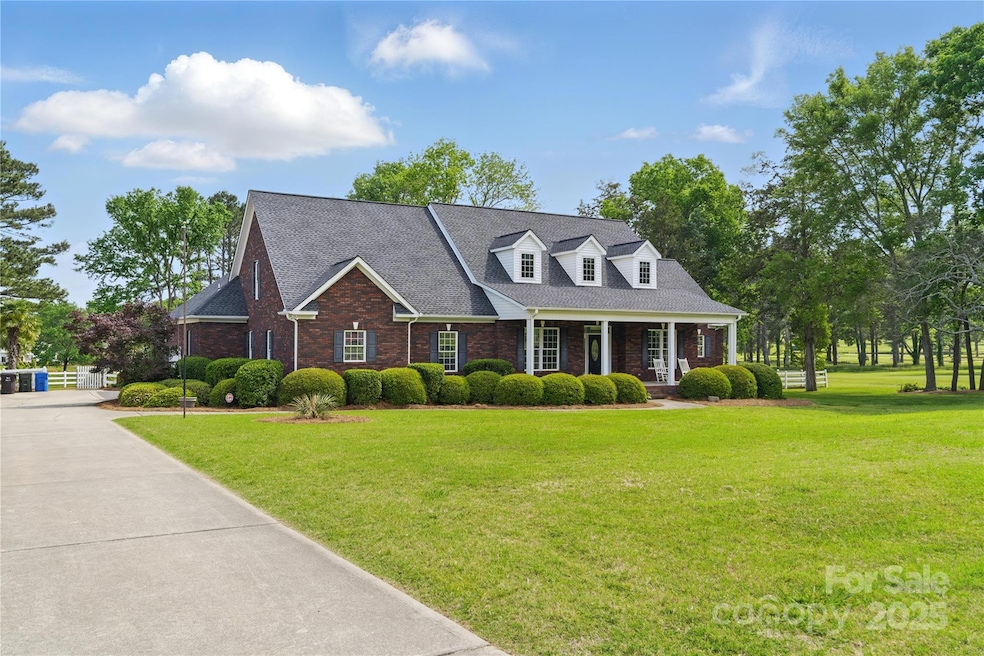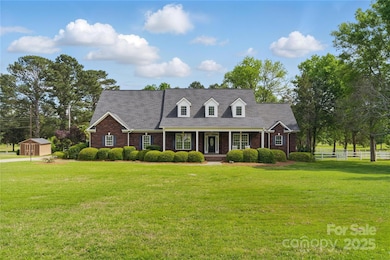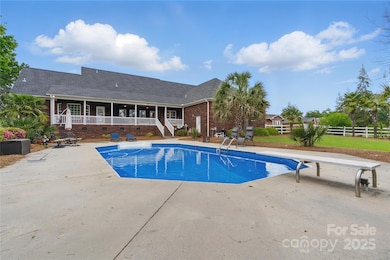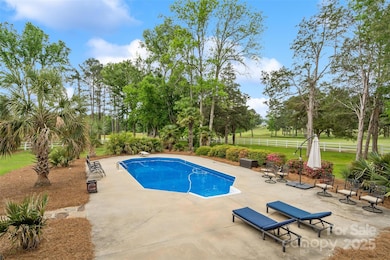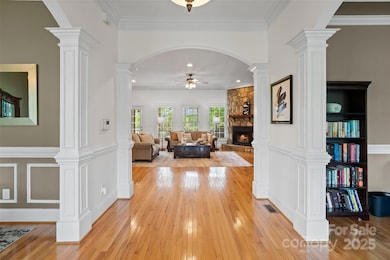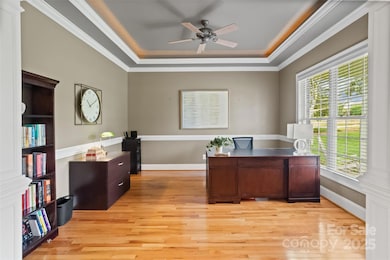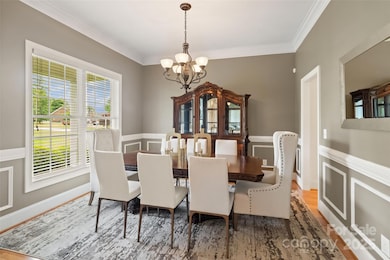
172 Fairway Cir Rock Hill, SC 29730
Estimated payment $5,411/month
Highlights
- Very Popular Property
- In Ground Pool
- Deck
- Golf Course Community
- Golf Course View
- Pond
About This Home
Turn Key Home in Rock Hill Country Club! 750Ft of golf course frontage to enjoy from your covered porch in the back or from the beautiful in-ground pool. ALL of this on beautifully landscaped 1.6 acres of FLAT land. There are irrigation systems both in the front and the back of the property. Primary level has a lovely open floor plan that has been freshly painted. Master suite is on main level and has been fully updated, also boasting of beautiful backyard/ golf course views. Hard-wood floors throughout the home. 2 HUGE rooms upstairs that are great for entertaining (one has a wet bar and plenty of space for a movie room/ pool table/ ect.) or hosting friends/family. 3 car garage has epoxy floors and a generous amount of space for all your toys or a man cave. A must see!
Listing Agent
The Agency - Charlotte Brokerage Email: zipporah.poznyur@theagencyre.com License #346717 Listed on: 05/09/2025

Home Details
Home Type
- Single Family
Est. Annual Taxes
- $4,299
Year Built
- Built in 2006
Lot Details
- Front Green Space
- Wood Fence
- Chain Link Fence
- Corner Lot
- Irrigation
HOA Fees
- $2 Monthly HOA Fees
Parking
- 3 Car Attached Garage
- 3 Open Parking Spaces
Home Design
- Brick Exterior Construction
- Vinyl Siding
Interior Spaces
- 5,064 Sq Ft Home
- 1.5-Story Property
- Sound System
- French Doors
- Golf Course Views
- Crawl Space
- Finished Attic
- Home Security System
- Electric Dryer Hookup
Kitchen
- Breakfast Bar
- Built-In Double Oven
- Electric Oven
- Gas Range
- Dishwasher
- Disposal
Flooring
- Wood
- Tile
Bedrooms and Bathrooms
- 5 Main Level Bedrooms
Outdoor Features
- In Ground Pool
- Pond
- Balcony
- Deck
- Covered patio or porch
- Terrace
- Shed
Schools
- Oakdale Elementary School
- Saluda Middle School
- South Pointe High School
Utilities
- Multiple cooling system units
- Central Heating and Cooling System
- Vented Exhaust Fan
- Heating System Uses Natural Gas
- Underground Utilities
- Tankless Water Heater
Listing and Financial Details
- Assessor Parcel Number 6040601060
Community Details
Overview
- Voluntary home owners association
- Country Club Estates Subdivision
Recreation
- Golf Course Community
- Trails
Map
Home Values in the Area
Average Home Value in this Area
Tax History
| Year | Tax Paid | Tax Assessment Tax Assessment Total Assessment is a certain percentage of the fair market value that is determined by local assessors to be the total taxable value of land and additions on the property. | Land | Improvement |
|---|---|---|---|---|
| 2024 | $4,299 | $19,596 | $1,642 | $17,954 |
| 2023 | $4,311 | $19,596 | $1,643 | $17,953 |
| 2022 | $4,341 | $19,596 | $1,643 | $17,953 |
| 2021 | -- | $19,596 | $1,643 | $17,953 |
| 2020 | $4,350 | $19,596 | $0 | $0 |
| 2019 | $3,902 | $17,040 | $0 | $0 |
| 2018 | $3,897 | $17,040 | $0 | $0 |
| 2017 | $3,754 | $17,040 | $0 | $0 |
| 2016 | $3,720 | $17,040 | $0 | $0 |
| 2014 | $3,553 | $17,040 | $2,000 | $15,040 |
| 2013 | $3,553 | $17,080 | $2,000 | $15,080 |
Property History
| Date | Event | Price | Change | Sq Ft Price |
|---|---|---|---|---|
| 07/02/2025 07/02/25 | Price Changed | $919,000 | -2.1% | $181 / Sq Ft |
| 05/26/2025 05/26/25 | Price Changed | $939,000 | -2.7% | $185 / Sq Ft |
| 05/09/2025 05/09/25 | For Sale | $965,000 | -- | $191 / Sq Ft |
Purchase History
| Date | Type | Sale Price | Title Company |
|---|---|---|---|
| Deed | $48,500 | -- | |
| Deed | $48,500 | -- | |
| Deed | $142,000 | -- |
Mortgage History
| Date | Status | Loan Amount | Loan Type |
|---|---|---|---|
| Open | $430,900 | New Conventional | |
| Closed | $125,000 | Credit Line Revolving | |
| Closed | $25,000 | Future Advance Clause Open End Mortgage | |
| Closed | $306,850 | New Conventional | |
| Closed | $50,000 | Future Advance Clause Open End Mortgage | |
| Closed | $310,900 | New Conventional | |
| Closed | $336,800 | New Conventional | |
| Closed | $373,500 | New Conventional |
About the Listing Agent
Zipporah's Other Listings
Source: Canopy MLS (Canopy Realtor® Association)
MLS Number: 4249294
APN: 6040601060
- 263 Fairway Cir
- 120 Pinewood Ln
- 753 Schuyler Dr
- 558 Rough Hewn Ln
- 330 Pinewood Ln
- 511 Rough Hewn Ln
- 421 Lakeside Dr
- 211 Sherwood Cir
- 352 Anvil Draw Place
- 834 von Buren Blvd
- 922 Bunker Trace
- 838 von Buren Blvd
- 1288 Shenandoah Cir
- 1312 Shenandoah Cir
- 231 Anvil Draw Place
- 903 von Buren Blvd
- 980 Bunker Trace
- 1212 Shenandoah Cir
- 972 von Buren Blvd Unit 242
- 1108 Pearson Dr
