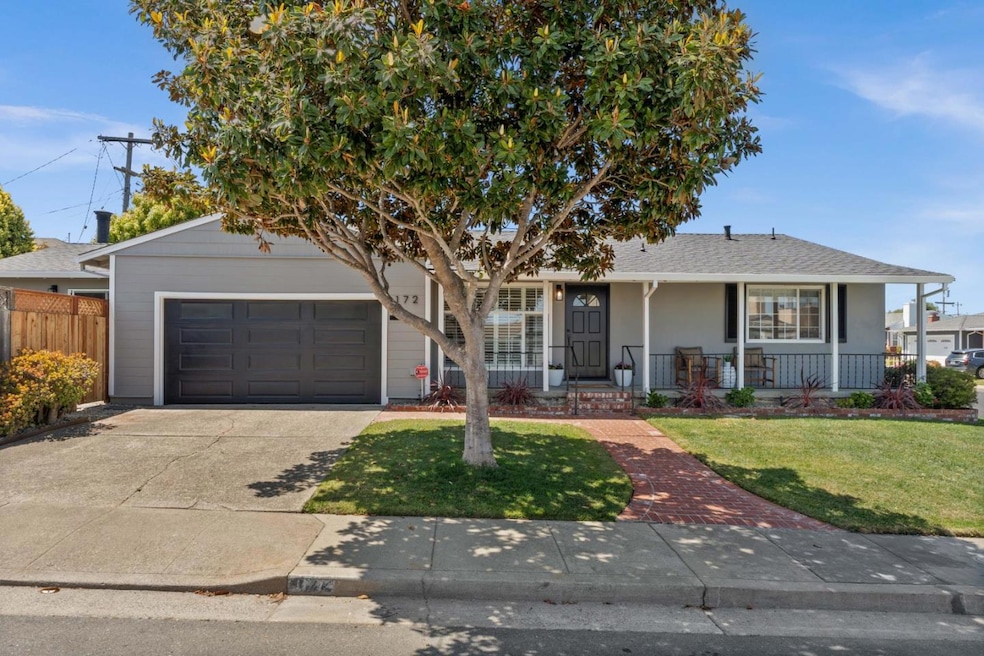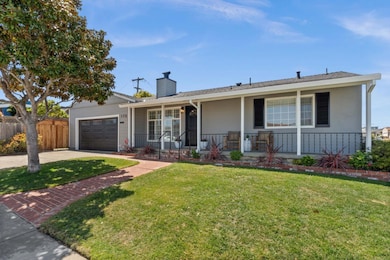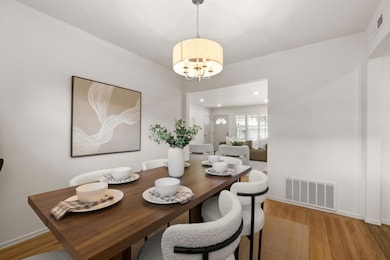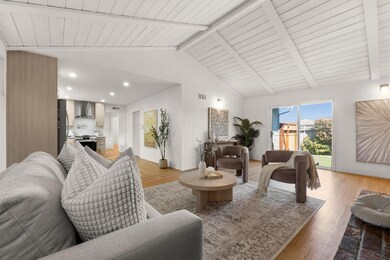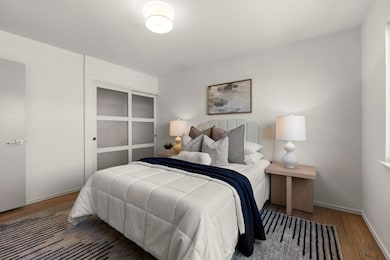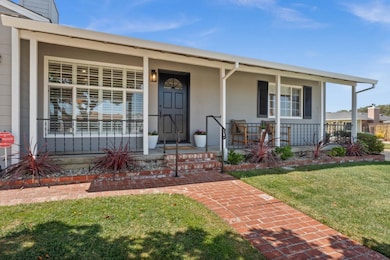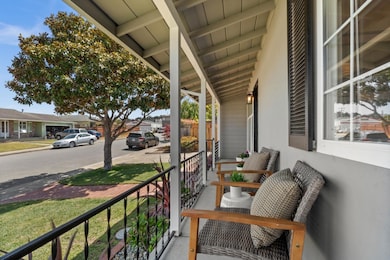
172 Lacrosse Ave South San Francisco, CA 94080
Serra Highlands NeighborhoodEstimated payment $7,905/month
Highlights
- Mountain View
- Family Room with Fireplace
- Wood Flooring
- Buri Buri Elementary School Rated A-
- Vaulted Ceiling
- Quartz Countertops
About This Home
On the market for first time since the owners purchased the home in 1955. This home has undergone an extensive remodel All the upgrades have been completed under the SSF Permit. Every aspect of this home has be touched, from the two bathrooms, to the kitchen, upgraded electric panel and circuits, plumbing, full front and interior yard makeover and even created a fully insulated/sheetrocked garage. The new owner will be able to move in and enjoy the benefits of this newly updated home.
Home Details
Home Type
- Single Family
Est. Annual Taxes
- $2,210
Year Built
- Built in 1955
Lot Details
- 4,866 Sq Ft Lot
- South Facing Home
- Gated Home
- Wood Fence
- Sprinklers on Timer
- Back Yard Fenced
- Zoning described as R10006
Parking
- 4 Car Garage
- Garage Door Opener
Property Views
- Mountain
- Neighborhood
Home Design
- Raised Foundation
- Ceiling Insulation
- Composition Roof
- Stucco
Interior Spaces
- 1,470 Sq Ft Home
- 1-Story Property
- Beamed Ceilings
- Vaulted Ceiling
- Double Pane Windows
- Family Room with Fireplace
- 2 Fireplaces
- Living Room with Fireplace
- Formal Dining Room
- Wood Flooring
- Alarm System
Kitchen
- Self-Cleaning Oven
- Gas Cooktop
- Range Hood
- Ice Maker
- Dishwasher
- Quartz Countertops
- Disposal
Bedrooms and Bathrooms
- 3 Bedrooms
- Remodeled Bathroom
- Bathroom on Main Level
- 2 Full Bathrooms
- Bathtub with Shower
- Bathtub Includes Tile Surround
- Walk-in Shower
Laundry
- Laundry in Garage
- Washer and Dryer
- Laundry Tub
Eco-Friendly Details
- Energy-Efficient Insulation
- ENERGY STAR/CFL/LED Lights
Outdoor Features
- Enclosed patio or porch
Utilities
- Forced Air Heating System
- Vented Exhaust Fan
- Heating System Uses Gas
- Individual Gas Meter
Listing and Financial Details
- Assessor Parcel Number 010-271-070
Map
Home Values in the Area
Average Home Value in this Area
Tax History
| Year | Tax Paid | Tax Assessment Tax Assessment Total Assessment is a certain percentage of the fair market value that is determined by local assessors to be the total taxable value of land and additions on the property. | Land | Improvement |
|---|---|---|---|---|
| 2023 | $2,210 | $127,808 | $25,895 | $101,913 |
| 2022 | $2,058 | $125,303 | $25,388 | $99,915 |
| 2021 | $2,025 | $122,847 | $24,891 | $97,956 |
| 2020 | $1,996 | $121,588 | $24,636 | $96,952 |
| 2019 | $1,980 | $119,204 | $24,153 | $95,051 |
| 2018 | $1,935 | $116,868 | $23,680 | $93,188 |
| 2017 | $1,850 | $114,577 | $23,216 | $91,361 |
| 2016 | $1,749 | $112,331 | $22,761 | $89,570 |
| 2015 | $1,717 | $110,645 | $22,420 | $88,225 |
| 2014 | $1,672 | $108,478 | $21,981 | $86,497 |
Property History
| Date | Event | Price | Change | Sq Ft Price |
|---|---|---|---|---|
| 07/01/2025 07/01/25 | Pending | -- | -- | -- |
| 06/20/2025 06/20/25 | For Sale | $1,398,000 | -- | $951 / Sq Ft |
Purchase History
| Date | Type | Sale Price | Title Company |
|---|---|---|---|
| Deed | -- | None Listed On Document | |
| Interfamily Deed Transfer | -- | None Available | |
| Interfamily Deed Transfer | -- | Fidelity National Title Co | |
| Interfamily Deed Transfer | -- | Fidelity National Title Co | |
| Interfamily Deed Transfer | -- | -- |
Mortgage History
| Date | Status | Loan Amount | Loan Type |
|---|---|---|---|
| Previous Owner | $109,256 | New Conventional | |
| Previous Owner | $100,000 | Future Advance Clause Open End Mortgage | |
| Previous Owner | $125,000 | Unknown | |
| Previous Owner | $130,000 | No Value Available |
Similar Homes in South San Francisco, CA
Source: MLSListings
MLS Number: ML82009414
APN: 010-271-070
- 153 San Felipe Ave
- 814 Newman Dr
- 9 Tunitas Ln
- 232 Longford Dr
- 2 Serena Ct
- 0 Indio Dr
- 110 Cuesta Dr
- 168 Cymbidium Cir
- 1488 El Camino Real Unit 212
- 1488 El Camino Real Unit 203
- 1400 El Camino Real Unit 331
- 1400 El Camino Real Unit 208
- 109 Camaritas Ave
- 2462 Rowntree Way
- 889 Mclellan Dr Unit 212
- 889 Mclellan Dr Unit 208
- 889 Mclellan Dr Unit 210
- 889 Mclellan Dr Unit 205
- 239 Dennis Dr
- 38 Hampshire Ave
