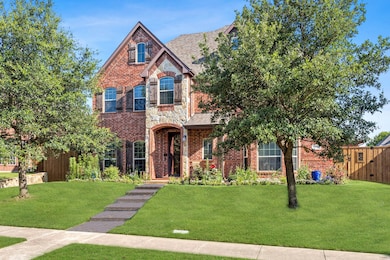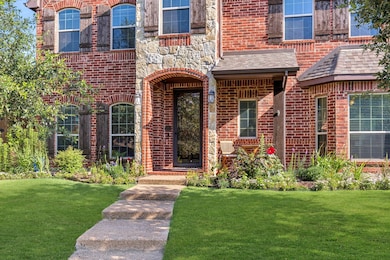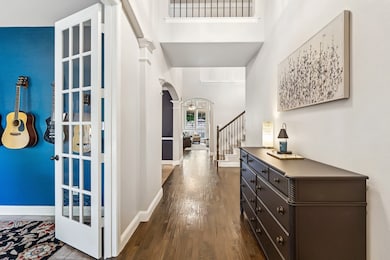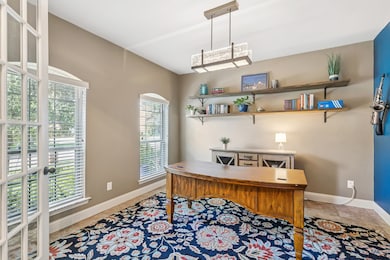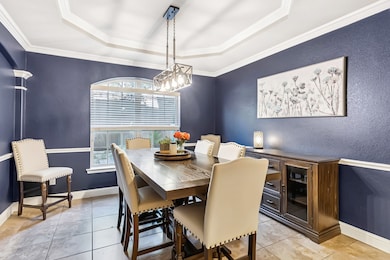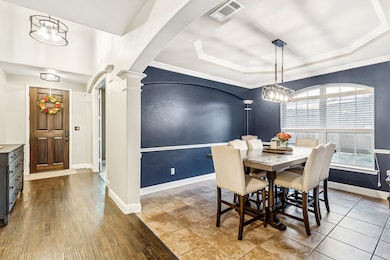
Estimated payment $4,266/month
Highlights
- Open Floorplan
- Traditional Architecture
- Granite Countertops
- Rita Smith Elementary School Rated A+
- Wood Flooring
- Community Pool
About This Home
Stunning PAUL TAYLOR Home with an impressive list of upgrades, including wrought iron spindles, crown molding, stone-to-ceiling fireplace, wood floors, granite countertops, stone exterior, private backyard with electric gate, and lots more! Step into the expansive entryway, with a private office just off the front. The formal dining room is a perfect place for entertaining and conveniently located near the kitchen for easy access! The hand scraped hardwood floors continue into the large, open living area with lots of natural light, neutral tones, and a fireplace as the centerpiece. The kitchen features custom cabinets, decorative backsplash, granite counters, stainless steel appliances, a center island, gas cooktop, double oven, and a large pantry. The eat-in breakfast nook is ideal for smaller gatherings. The main floor primary bedroom includes a spacious sitting area, tons of windows, a large walk-in closet, a linen closet, and plenty of space. Upstairs features a combined game and media room, along with four LARGE bedrooms and two full bathrooms. The backyard offers a spacious covered patio and a sparkling 10 person Master spa for relaxing evenings at home. The electric gate expands the usable space in the backyard — plus, there’s a storage shed and a small garden area on the other side of the expansive lot! A 3-car garage with plenty of storage is ready for you, complete with a custom storage wall for backpacks, shoes, and coats. The laundry room is separate and fits a full-size washer, dryer, and even a fridge or freezer. There’s also a half bath on the main floor. This friendly community includes a pool, playground, and is close to the award-winning WYLIE ISD schools. Don’t miss your chance — schedule your showing today!
Listing Agent
Keller Williams Realty Allen Brokerage Phone: 469-631-1050 License #0613345 Listed on: 06/19/2025

Home Details
Home Type
- Single Family
Est. Annual Taxes
- $10,931
Year Built
- Built in 2012
Lot Details
- 9,583 Sq Ft Lot
- Wood Fence
- Electric Fence
- Landscaped
- Interior Lot
- Back Yard
HOA Fees
- $46 Monthly HOA Fees
Parking
- 3 Car Attached Garage
- Inside Entrance
- Parking Accessed On Kitchen Level
- Rear-Facing Garage
- Driveway
- Electric Gate
Home Design
- Traditional Architecture
- Slab Foundation
- Composition Roof
Interior Spaces
- 3,732 Sq Ft Home
- 2-Story Property
- Open Floorplan
- Built-In Features
- Ceiling Fan
- Wood Burning Fireplace
- Fireplace With Gas Starter
- Window Treatments
- Electric Dryer Hookup
Kitchen
- Eat-In Kitchen
- <<doubleOvenToken>>
- Electric Oven
- Gas Cooktop
- Dishwasher
- Kitchen Island
- Granite Countertops
- Disposal
Flooring
- Wood
- Carpet
- Ceramic Tile
Bedrooms and Bathrooms
- 5 Bedrooms
- Walk-In Closet
Home Security
- Home Security System
- Fire and Smoke Detector
Outdoor Features
- Covered patio or porch
Schools
- Smith Elementary School
- Wylie High School
Utilities
- Central Heating and Cooling System
- Heating System Uses Natural Gas
- Vented Exhaust Fan
- High Speed Internet
- Cable TV Available
Listing and Financial Details
- Legal Lot and Block 30 / D
- Assessor Parcel Number R879900D03001
Community Details
Overview
- Association fees include all facilities, management, ground maintenance, maintenance structure
- Real Manage Association
- Country Ridge Ph B Subdivision
Recreation
- Community Playground
- Community Pool
Map
Home Values in the Area
Average Home Value in this Area
Tax History
| Year | Tax Paid | Tax Assessment Tax Assessment Total Assessment is a certain percentage of the fair market value that is determined by local assessors to be the total taxable value of land and additions on the property. | Land | Improvement |
|---|---|---|---|---|
| 2023 | $9,576 | $503,138 | $125,000 | $444,220 |
| 2022 | $10,035 | $457,398 | $125,000 | $407,959 |
| 2021 | $9,784 | $415,816 | $80,000 | $335,816 |
| 2020 | $9,966 | $401,384 | $80,000 | $321,384 |
| 2019 | $10,568 | $402,141 | $80,000 | $322,141 |
| 2018 | $10,096 | $374,904 | $80,000 | $294,904 |
| 2017 | $9,330 | $365,825 | $75,000 | $290,825 |
| 2016 | $8,751 | $314,961 | $65,000 | $249,961 |
| 2015 | $8,613 | $318,939 | $60,000 | $258,939 |
Property History
| Date | Event | Price | Change | Sq Ft Price |
|---|---|---|---|---|
| 06/23/2025 06/23/25 | Pending | -- | -- | -- |
| 06/19/2025 06/19/25 | For Sale | $599,000 | -- | $161 / Sq Ft |
Purchase History
| Date | Type | Sale Price | Title Company |
|---|---|---|---|
| Vendors Lien | -- | None Available | |
| Vendors Lien | -- | None Available |
Mortgage History
| Date | Status | Loan Amount | Loan Type |
|---|---|---|---|
| Open | $300,150 | New Conventional | |
| Closed | $292,500 | Purchase Money Mortgage | |
| Previous Owner | $288,297 | New Conventional |
Similar Homes in Wylie, TX
Source: North Texas Real Estate Information Systems (NTREIS)
MLS Number: 20969140
APN: R-8799-00D-0300-1
- 1616 Teakwood Dr
- 1600 Mapleleaf Dr
- 1604 Teakwood Dr
- 1806 Eastfork Ln
- 3001 Martha Dr
- 1903 Stonecrest Trail
- 1402 Bankston Dr
- 1622 Hightimber Ln
- 1618 Hightimber Ln
- 1412 Millbrook Ln
- 3015 Francesca Dr
- 3015 Ruby Dr
- 1410 Summerdale Ln
- 1500 Leeward Ln
- 3009 Charles Dr
- 3018 Nathan Dr
- 1405 Starpoint Ln
- 3023 Jacob Dr
- 1617 Nancy
- 7604 Nocona Dr

