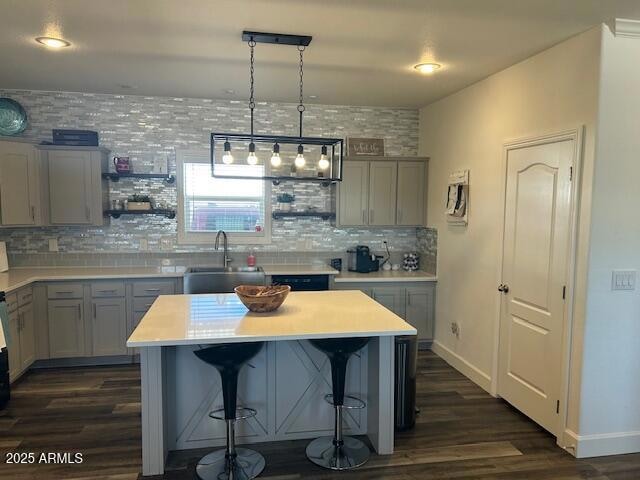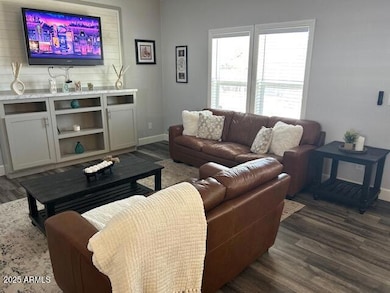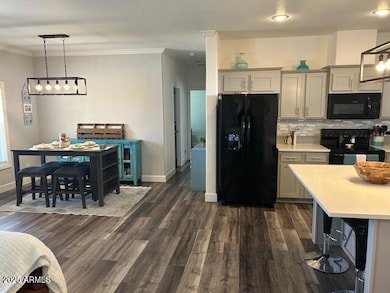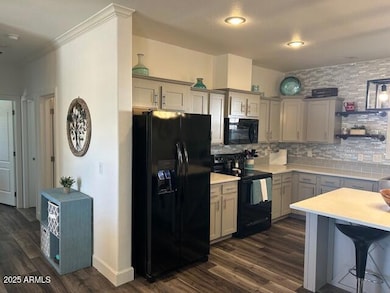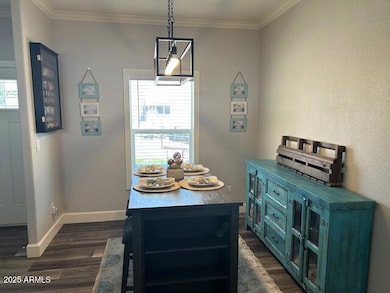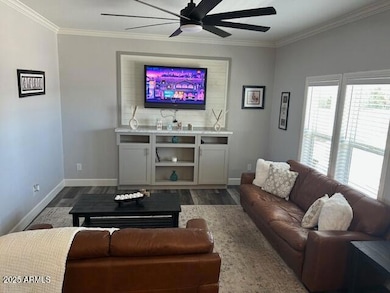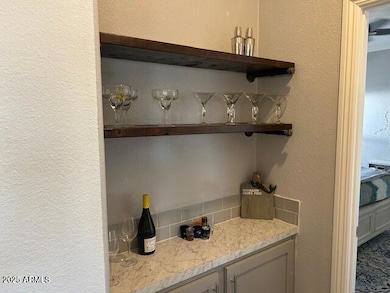
17205 N 66th Ave Glendale, AZ 85308
Arrowhead NeighborhoodEstimated payment $1,988/month
Highlights
- Popular Property
- Community Pool
- Covered patio or porch
- Greenbrier Elementary School Rated A-
- Tennis Courts
- Double Pane Windows
About This Home
55 AND OVER COMMUNITY. FEE SIMPLE LAND. BUILT IN 2022. BEAUTIFUL 3 BEDROOM, 2 BATH HOME. LAMINATE FLOORING, GREY SHAKER CABINETS, QUARTZ COUNTERS, LARGE KITCHEN ISLAND, STAINLESS STEEL FARM SINK & CUSTOM TILE BACK SPLASH. CROWN MOLDING, DUAL PANE WINDOWS, WINDOW TREATMENTS, FORMAL DINING ROOM, ACCENT WOOD WALL IN GREAT ROOM, DRY BAR, FANS, RECESSED LIGHTING, LAUNDRY ROOM, LARGE PRIMARY AND SECONDARY BEDROOMS, WALK IN CLOSET, DUAL VANITIES IN PRIMARY BATH WITH TILE BACK SPLASH, 2 CAR CARPORT, GREAT STORAGE, 10X12 STORGE SHED, TURF YARD, HOA HAS RV STORAGE ON SITE FOR ADDITIONAL CHARGE. CLUBHOUSE, POOL AND SPA, PICKLEBALL AND TENNIS COURTS.
****FHA ASSUMBALE LOAN AT 3.87% WITH AN APPROXIMATE LOAN BALANCE OF $301,000. PAYMENT IS $2056 PER MONTH. BUYER MUST QUALIFY.
Listing Agent
Engel & Voelkers Scottsdale Brokerage Phone: 6026728192 License #SA030331000 Listed on: 07/08/2025

Property Details
Home Type
- Modular Prefabricated Home
Est. Annual Taxes
- $1,576
Year Built
- Built in 2022
Lot Details
- 8,555 Sq Ft Lot
- Desert faces the front and back of the property
- Wrought Iron Fence
- Block Wall Fence
- Artificial Turf
- Sprinklers on Timer
HOA Fees
- $35 Monthly HOA Fees
Parking
- 2 Carport Spaces
Home Design
- Wood Frame Construction
- Composition Roof
- Vertical Siding
Interior Spaces
- 1,568 Sq Ft Home
- 1-Story Property
- Ceiling height of 9 feet or more
- Ceiling Fan
- Double Pane Windows
- Laminate Flooring
- Washer and Dryer Hookup
Kitchen
- Breakfast Bar
- Built-In Electric Oven
- Electric Cooktop
- Built-In Microwave
- ENERGY STAR Qualified Appliances
- Kitchen Island
Bedrooms and Bathrooms
- 3 Bedrooms
- 2 Bathrooms
- Dual Vanity Sinks in Primary Bathroom
Schools
- Adult Elementary And Middle School
- Adult High School
Utilities
- Central Air
- Heating Available
- High Speed Internet
- Cable TV Available
Additional Features
- No Interior Steps
- Covered patio or porch
Listing and Financial Details
- Tax Lot 32
- Assessor Parcel Number 200-45-044
Community Details
Overview
- Association fees include ground maintenance
- Mike Smith Association, Phone Number (623) 332-3146
- Casa Campana Unit 1 Subdivision
Amenities
- Recreation Room
Recreation
- Tennis Courts
- Pickleball Courts
- Community Pool
- Community Spa
Map
Home Values in the Area
Average Home Value in this Area
Property History
| Date | Event | Price | Change | Sq Ft Price |
|---|---|---|---|---|
| 07/11/2025 07/11/25 | Pending | -- | -- | -- |
| 07/08/2025 07/08/25 | For Sale | $329,900 | +0.6% | $210 / Sq Ft |
| 01/21/2022 01/21/22 | Sold | $328,000 | -3.5% | $209 / Sq Ft |
| 09/28/2021 09/28/21 | Pending | -- | -- | -- |
| 09/28/2021 09/28/21 | For Sale | $339,947 | -- | $217 / Sq Ft |
Similar Homes in the area
Source: Arizona Regional Multiple Listing Service (ARMLS)
MLS Number: 6890341
- 17032 N 66th Ave
- 17016 N 66th Terrace
- 17458 N 64th Dr
- 17244 N 66th Ln
- 6352 W Campo Bello Dr
- 17770 N 66th Ln
- 17790 N 66th Ln
- 6793 W Angela Dr
- 6366 W Saint John Ave
- 18161 N 63rd Ln
- 6633 W Kings Ave
- 6811 W Aire Libre Ave
- 6433 W Beverly Ln
- 6972 W Aire Libre Ave
- 16437 N 61st Ave
- 16235 N 68th Dr Unit 1
- 6101 W Grandview Rd
- 6413 W Monte Cristo Ave
- 6419 W Monte Cristo Ave
- 6126 W Paradise Ln
