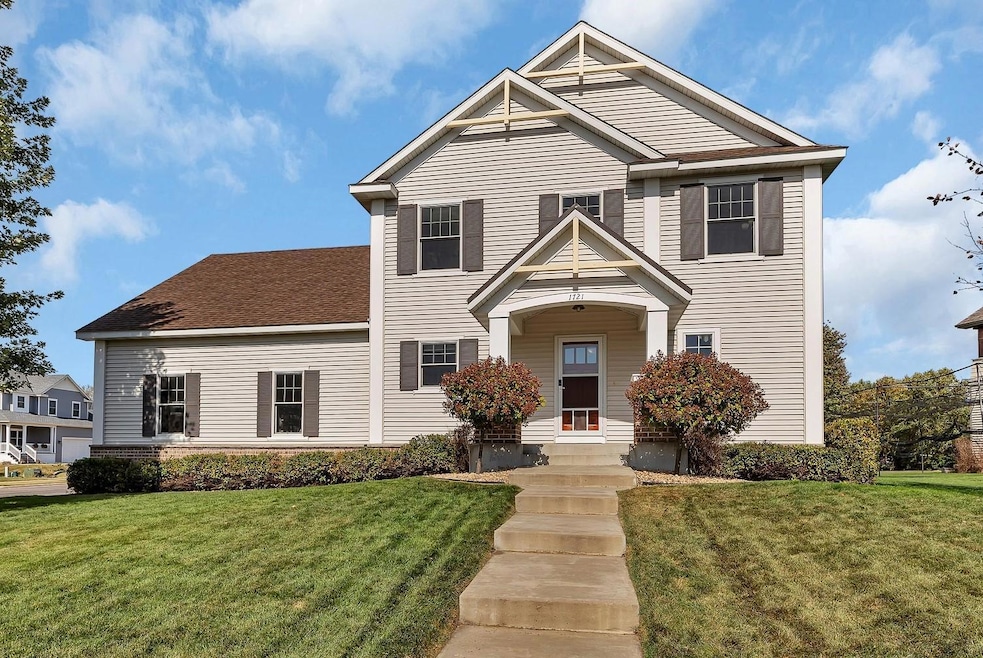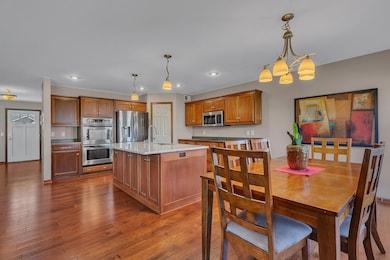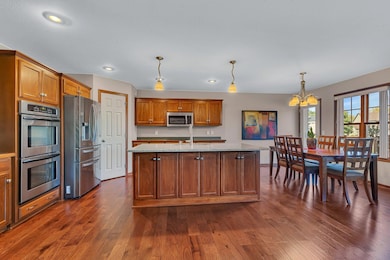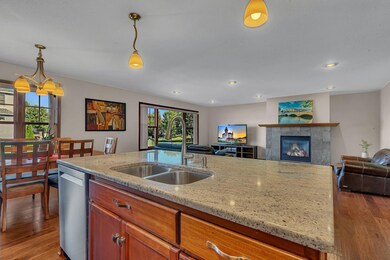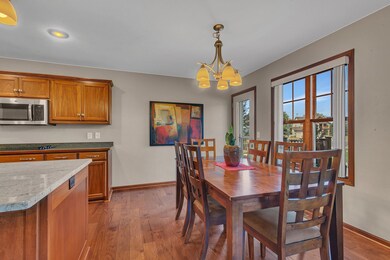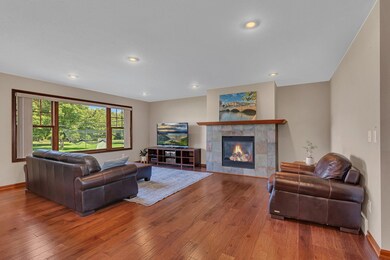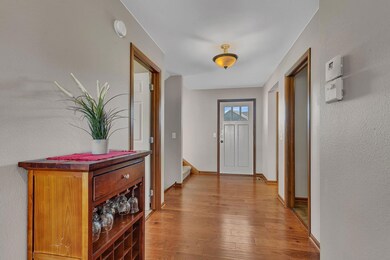
1721 Boulder Dr Sartell, MN 56377
Estimated payment $3,308/month
Highlights
- Deck
- Bonus Room
- Home Office
- Pine Meadow Elementary School Rated A
- No HOA
- Double Oven
About This Home
Welcome to this beautifully designed two-story home, perfectly situated on a large corner lot in the sought-after Stonebrook Estates neighborhood. Step inside and you will be drawn to the expansive great room, where oversized windows flood the space with natural light. The open layout seamlessly connects the living, dining, and kitchen areas, making it ideal for entertaining. This space features updated wood flooring, knockdown ceilings, and a cozy fireplace. The kitchen boasts a granite-topped center island, stainless steel appliances, including double wall ovens and a French door refrigerator, and a walk-in pantry. A private home office is conveniently tucked near the living room, while a mudroom with built-in lockers provides everyday convenience just off the 34x24 triple garage with epoxy flooring. Upstairs, you’ll find three bedrooms, including the primary suite with a private bath, dual vanities, a soaking tub, and a separate shower. The secondary bedrooms have been freshly painted, and the upper level laundry room with front-load washer and dryer, plus a utility sink, adds to the home's functionality. The vast bonus room is the perfect flex space, ideal for a playroom, homework area, or even convert to a fourth bedroom. The finished lower level features a spacious family room, with ample space to create an additional bedroom if desired.
Home Details
Home Type
- Single Family
Est. Annual Taxes
- $6,462
Year Built
- Built in 2008
Lot Details
- 0.31 Acre Lot
- Lot Dimensions are 102x132x99x140
Parking
- 3 Car Attached Garage
Interior Spaces
- 2-Story Property
- Family Room
- Living Room with Fireplace
- Home Office
- Bonus Room
Kitchen
- Double Oven
- Cooktop
- Microwave
- Dishwasher
- Stainless Steel Appliances
Bedrooms and Bathrooms
- 4 Bedrooms
Laundry
- Dryer
- Washer
Finished Basement
- Basement Fills Entire Space Under The House
- Natural lighting in basement
Additional Features
- Deck
- Forced Air Heating and Cooling System
Community Details
- No Home Owners Association
- Stonebrook Estates 2 Subdivision
Listing and Financial Details
- Assessor Parcel Number 92571130245
Map
Home Values in the Area
Average Home Value in this Area
Property History
| Date | Event | Price | Change | Sq Ft Price |
|---|---|---|---|---|
| 07/20/2025 07/20/25 | For Sale | $499,900 | 0.0% | $145 / Sq Ft |
| 06/30/2025 06/30/25 | Off Market | $499,900 | -- | -- |
| 05/05/2025 05/05/25 | Price Changed | $499,900 | -4.8% | $145 / Sq Ft |
| 04/01/2025 04/01/25 | Price Changed | $524,900 | -2.8% | $152 / Sq Ft |
| 02/21/2025 02/21/25 | For Sale | $539,900 | -- | $156 / Sq Ft |
Similar Homes in Sartell, MN
Source: NorthstarMLS
MLS Number: 6672540
- 1612 Boulder Dr
- 1408 4th St N
- 1753 Knottingham Dr
- 1801 Trentwood Dr
- 1734 6th St N
- 1804 6th St N
- 1712 Knottingham Dr
- 1654 Knottingham Dr
- 609 Corrine Creek
- 712 Falcon Ct
- 29 Pine Tree Ct
- 1100 Madison Ct
- 1302 Grizzly Ln
- 708 20th Ave N
- 313 Victory Ave
- 617 Knights Ct
- 804 13th Ave N
- 1404 Antler Creek Ct
- 1725 Grizzly Ln
- 1502 9th St N
- 1125 1st St S
- 551-555 Victory Ave S
- 701 9th Ave N
- 812 10th Ave N
- 413-417 7th St N
- 401 3rd St S
- 1210-1211 7th Ave S
- 219 7th St N
- 810 Roberts Rd
- 720 Roberts Rd
- 1966 Sandstone Loop S
- 1410 4th Ave N
- 1531 7th Ave S
- 659 Brianna Dr
- 2321 Troop Dr
- 201 5th Ave E
- 1130 County Road 4
- 1575 Amber Ave S
- 209-309 11th Ave E
- 115 18th St NW
