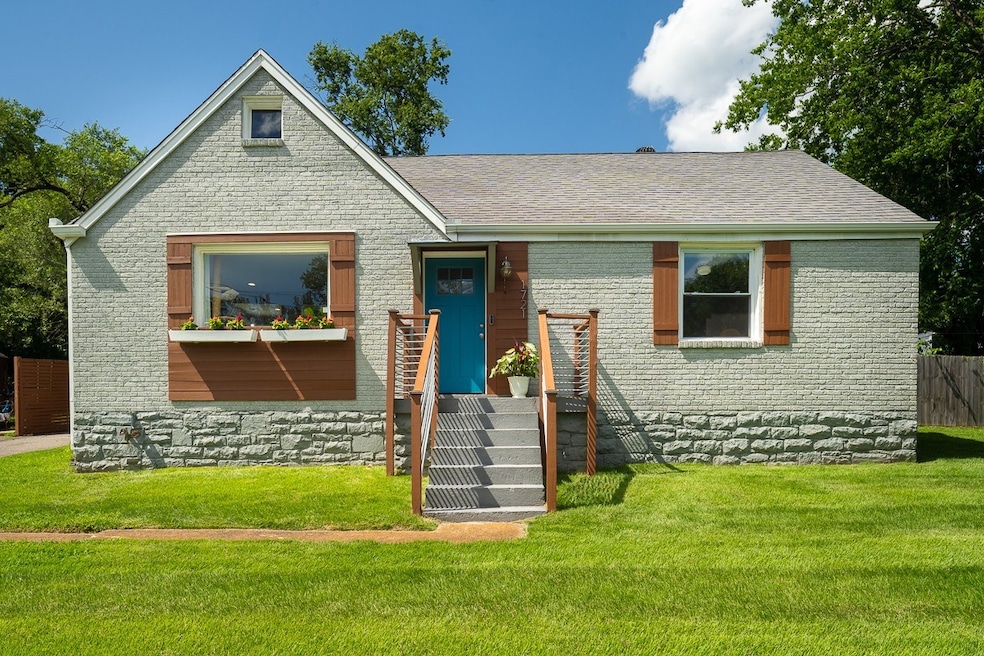1721 Marsden Ave Nashville, TN 37216
Inglewood NeighborhoodEstimated payment $3,631/month
Highlights
- Mud Room
- Walk-In Closet
- Patio
- No HOA
- Cooling Available
- Home Security System
About This Home
Beautifully renovated East Nashville home just a five-minute stroll to Dose Coffee, Mitchell’s Delicatessen, and Village Pub! This 4 BD / 2 BA, ~1,906 sq ft residence offers an open, light-filled layout with modern updates and timeless charm. The custom-designed primary suite features skylights, floating walls, a spacious walk-in closet, and a spa-inspired bath with heated floors and an oversized shower with dual rain heads (one with a waterfall), four body jets, and a handheld sprayer. The mudroom includes a custom pantry/storage closet with a built-in outlet for hidden appliance use. Upgrades include a tankless water heater, stainless steel appliances, and SimpliSafe security. Outdoors, enjoy a fenced backyard, covered two-car parking, built-in bench seating, fire pit, and party lights — perfect for entertaining!
Listing Agent
Keller Williams Realty Brokerage Phone: 6155543764 License # 328861 Listed on: 09/10/2025

Home Details
Home Type
- Single Family
Est. Annual Taxes
- $3,705
Year Built
- Built in 1947
Lot Details
- 0.32 Acre Lot
- Lot Dimensions are 93 x 150
- Back Yard Fenced
Home Design
- Brick Exterior Construction
- Shingle Roof
Interior Spaces
- 1,906 Sq Ft Home
- Property has 2 Levels
- Ceiling Fan
- Mud Room
- Combination Dining and Living Room
- Crawl Space
- Home Security System
Kitchen
- Ice Maker
- Dishwasher
- Disposal
Flooring
- Concrete
- Tile
Bedrooms and Bathrooms
- 4 Bedrooms | 3 Main Level Bedrooms
- Walk-In Closet
- 2 Full Bathrooms
Laundry
- Dryer
- Washer
Parking
- 4 Open Parking Spaces
- 6 Parking Spaces
- 2 Carport Spaces
- Driveway
Outdoor Features
- Patio
Schools
- Inglewood Elementary School
- Isaac Litton Middle School
- Stratford Stem Magnet School Upper Campus High School
Utilities
- Cooling Available
- Central Heating
Community Details
- No Home Owners Association
- Riverside Dr Subdivision
Listing and Financial Details
- Assessor Parcel Number 07212006600
Map
Home Values in the Area
Average Home Value in this Area
Tax History
| Year | Tax Paid | Tax Assessment Tax Assessment Total Assessment is a certain percentage of the fair market value that is determined by local assessors to be the total taxable value of land and additions on the property. | Land | Improvement |
|---|---|---|---|---|
| 2024 | $3,705 | $113,850 | $37,500 | $76,350 |
| 2023 | $3,705 | $113,850 | $37,500 | $76,350 |
| 2022 | $3,705 | $113,850 | $37,500 | $76,350 |
| 2021 | $3,743 | $113,850 | $37,500 | $76,350 |
| 2020 | $3,443 | $81,575 | $30,500 | $51,075 |
| 2019 | $2,574 | $81,575 | $30,500 | $51,075 |
| 2018 | $2,574 | $81,575 | $30,500 | $51,075 |
| 2017 | $2,292 | $66,175 | $30,500 | $35,675 |
| 2016 | $1,482 | $32,825 | $7,500 | $25,325 |
| 2015 | $1,482 | $32,825 | $7,500 | $25,325 |
| 2014 | $1,482 | $32,825 | $7,500 | $25,325 |
Property History
| Date | Event | Price | Change | Sq Ft Price |
|---|---|---|---|---|
| 09/10/2025 09/10/25 | For Sale | $629,000 | +58411.6% | $330 / Sq Ft |
| 01/24/2020 01/24/20 | Pending | -- | -- | -- |
| 01/03/2020 01/03/20 | For Sale | $1,075 | -99.4% | $1 / Sq Ft |
| 04/04/2019 04/04/19 | Pending | -- | -- | -- |
| 03/27/2019 03/27/19 | For Sale | $169,900 | -55.3% | $97 / Sq Ft |
| 09/16/2017 09/16/17 | Sold | $380,000 | +65.2% | $217 / Sq Ft |
| 04/07/2017 04/07/17 | Sold | $230,000 | -- | $131 / Sq Ft |
Purchase History
| Date | Type | Sale Price | Title Company |
|---|---|---|---|
| Interfamily Deed Transfer | -- | Elevated Title | |
| Warranty Deed | $380,000 | Rudy Title & Escrow Llc | |
| Warranty Deed | $230,000 | Foundation Title & Escrow | |
| Interfamily Deed Transfer | -- | None Available | |
| Deed | $74,000 | -- |
Mortgage History
| Date | Status | Loan Amount | Loan Type |
|---|---|---|---|
| Open | $360,500 | New Conventional | |
| Closed | $373,117 | FHA | |
| Previous Owner | $110,032 | FHA | |
| Previous Owner | $117,156 | No Value Available | |
| Previous Owner | $115,425 | No Value Available | |
| Previous Owner | $80,000 | New Conventional | |
| Previous Owner | $78,119 | No Value Available |
Source: Realtracs
MLS Number: 2992167
APN: 072-12-0-066
- 1800A Tammany Dr
- 1703 Litton Ave
- 1702 Litton Ave
- 2008 Riverside Dr
- 1709 Evelyn Ave
- 1711 Sherwood Ln
- 2230 Thistlewood Dr
- 1606B Essex Ave
- 1426 McGavock Pike
- 2244 Stratford Ave
- 1616A Porter Ave
- 1607 Riverside Dr
- 2918 Murray Cir Unit B
- 1612 Porter Ave
- 2177 Rock City St
- 1701 Porter Rd Unit 9
- 2310 Riverside Dr
- 2145 Rock City St
- 1505 Ann St
- 1525 Preston Dr
- 1720 Hanover Rd Unit B
- 1800A Tammany Dr
- 2207 Pinewood Rd
- 1815 Tammany Dr
- 1705 Evelyn Ave
- 2101 Ridgecrest Dr
- 1624 Porter Ave
- 1607 Riverside Dr
- 1520 Riverside Dr
- 3708 Inglewood Cir S Unit A (upstairs)
- 1430 Litton Ave Unit B
- 1507 Porter Rd Unit 203
- 2300 Porter Rd
- 2109 Burns St
- 2009 Cahal Ave
- 2634 Pennington Ave Unit A
- 1711 Golf St
- 3819 Inglewood Cir N
- 1413A Riverside Dr
- 2105 Scott Ave






