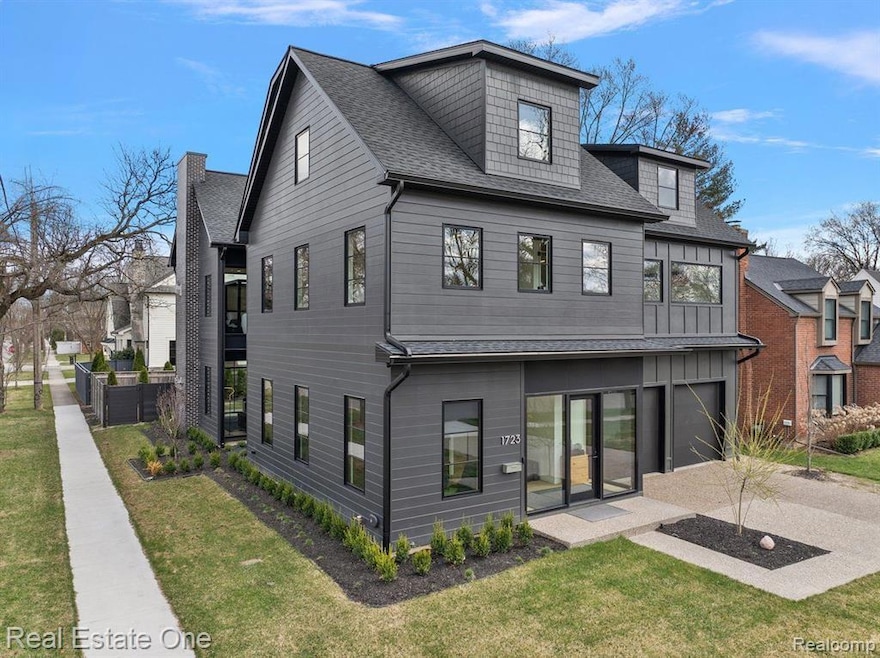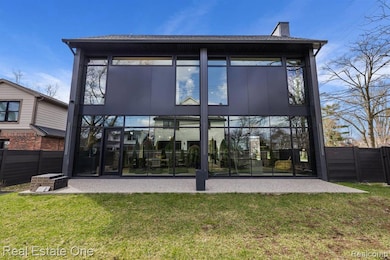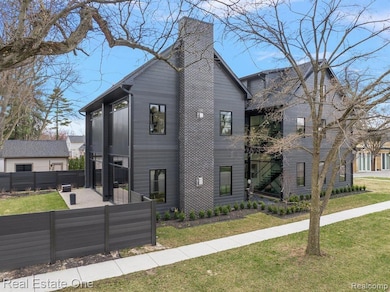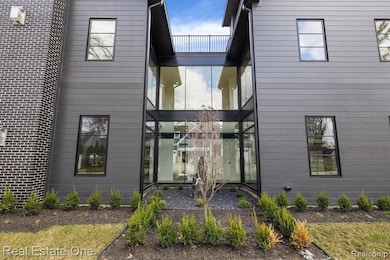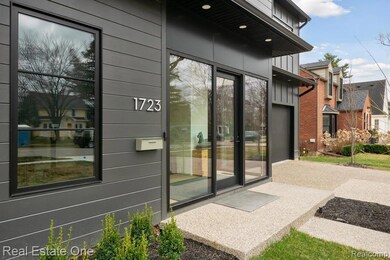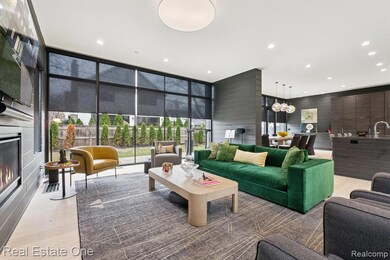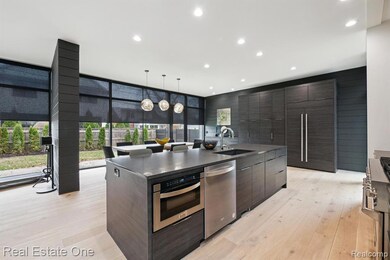Elevated Modern Living in the Heart of Birmingham - 1723 BIRMINGHAM BLVD - where Modern luxury takes center stage. An architectural Masterpiece - this 2024 new construction is located on the prestigious west side of Woodward, just steps from the energy and elegance of Downtown Birmingham. With over 4,700 square feet of thoughtfully designed living space, this home seamlessly combines cutting-edge design, curated finishes, and refined comfort in one of the city’s most desirable locations. Step into the home where every detail is intentional. Soaring 10-foot ceilings and dramatic floor-to-ceiling Marvin windows flood the interior with natural light, while a bold emerald green floating staircase anchors the space as a modern work of art. Hand-mitered James Hardie siding details flow from exterior to interior, blurring the boundary between indoors and outdoors. In the heart of the home is a custom European-inspired kitchen where elegance meets functionality. Featuring handmade Zellige tile, a striking, richly hued quartz island, and custom seamless cabinetry, this space is tailored for both sophisticated entertaining and everyday indulgences. Every detail speaks of modern craftsmanship and luxurious style. Designed for refined living, the upstairs primary suite feels like a retreat in a private boutique hotel. Unwind at your own in-room coffee or cocktail bar, and luxuriate in a spa-like bathroom complete with a freestanding soaking tub, expansive 10-foot dual sink quartz vanity - bespoke finishes that exude calm sophistication. This 4-bedroom, 4.5-bathroom home also includes an upstairs loft-style flex room or fourth bedroom with a private rooftop terrace for entertaining under the stars, a 2-car attached garage, and three high-efficiency furnaces for optimal year-round comfort. Built with durable, low-maintenance James Hardie cement siding, the home offers beauty and longevity in equal measure. All this in the highly acclaimed Birmingham School District. BOLD ARCHITECTURE. LUXE FINISHES. PRIME LOCATION. *BATVAI*

