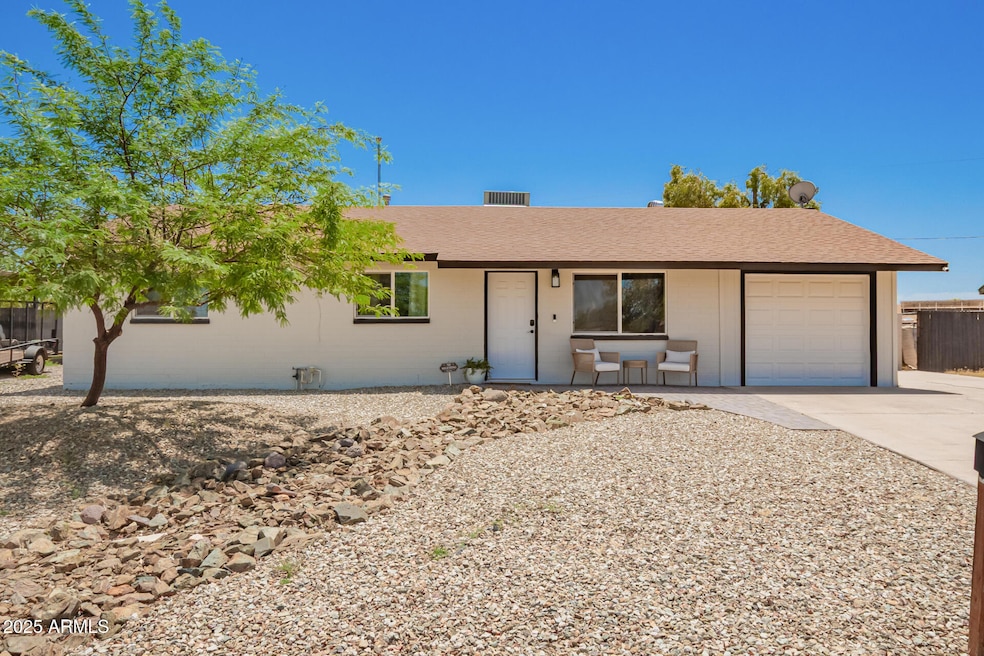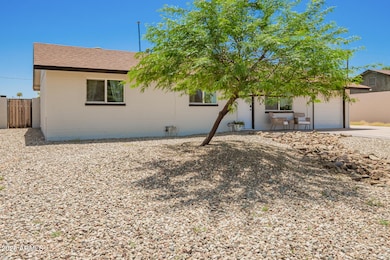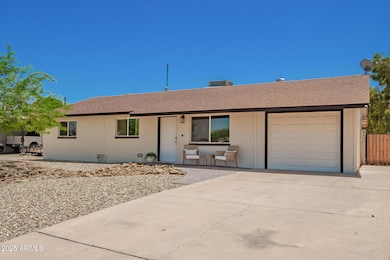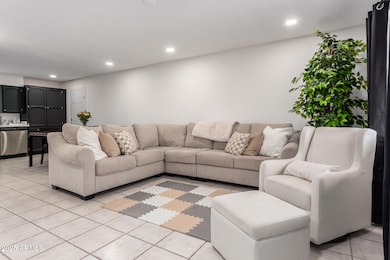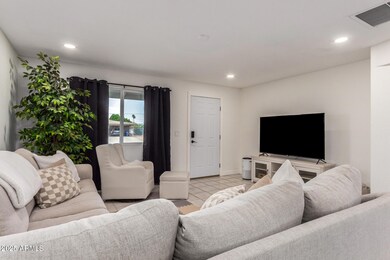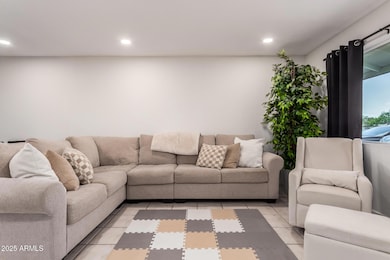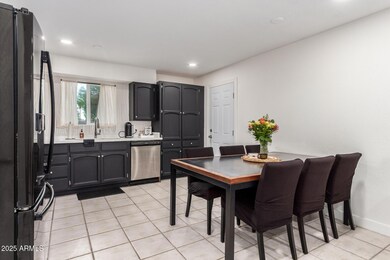
1725 W Oraibi Dr Phoenix, AZ 85027
North Central Phoenix NeighborhoodEstimated payment $2,245/month
Highlights
- RV Gated
- No HOA
- Tile Flooring
- Solar Power System
- Covered patio or porch
- Property is near a bus stop
About This Home
Say hello to your next home—complete with money-saving solar panels and sitting on a generous lot just under 1⁄4 acre! This renovated 3-bedroom, 2-bath residence combines modern upgrades with thoughtful features throughout. A block privacy wall surrounds the property, and you'll love the front landscaping, newer dual-pane windows, 1-car garage, and RV gate—perfect for extra parking or weekend toys. Inside, the open-concept layout creates a welcoming flow between the living room, dining area, and kitchen—ideal for relaxing or entertaining. You'll find new carpet in the bedrooms, sleek tile in high-traffic areas, and newer paint inside and out for a move-in ready feel. The kitchen boasts quartz countertops and a mix of black and stainless-steel appliances, while both bathrooms feature updated vanities and modern toilets. All this in a no-HOA neighborhood, conveniently located near major freeways for quick commutes. Don't miss out on this upgraded gemcome see it today!
Home Details
Home Type
- Single Family
Est. Annual Taxes
- $764
Year Built
- Built in 1972
Lot Details
- 9,319 Sq Ft Lot
- Block Wall Fence
- Grass Covered Lot
Parking
- 2 Open Parking Spaces
- 1 Car Garage
- RV Gated
Home Design
- Brick Exterior Construction
- Wood Frame Construction
- Composition Roof
- Wood Siding
- Block Exterior
Interior Spaces
- 1,271 Sq Ft Home
- 1-Story Property
Kitchen
- Gas Cooktop
- <<builtInMicrowave>>
Flooring
- Floors Updated in 2024
- Carpet
- Tile
Bedrooms and Bathrooms
- 3 Bedrooms
- Bathroom Updated in 2024
- 2 Bathrooms
Outdoor Features
- Covered patio or porch
- Outdoor Storage
Schools
- Esperanza Elementary School
- Deer Valley High Middle School
- Barry Goldwater High School
Utilities
- Central Air
- Heating System Uses Natural Gas
- Septic Tank
- High Speed Internet
- Cable TV Available
Additional Features
- Solar Power System
- Property is near a bus stop
Community Details
- No Home Owners Association
- Association fees include no fees
- Tonto Vista 2 Lot 47 85 Subdivision
Listing and Financial Details
- Tax Lot 81
- Assessor Parcel Number 209-19-076
Map
Home Values in the Area
Average Home Value in this Area
Tax History
| Year | Tax Paid | Tax Assessment Tax Assessment Total Assessment is a certain percentage of the fair market value that is determined by local assessors to be the total taxable value of land and additions on the property. | Land | Improvement |
|---|---|---|---|---|
| 2025 | $764 | $8,880 | -- | -- |
| 2024 | $751 | $8,457 | -- | -- |
| 2023 | $751 | $25,410 | $5,080 | $20,330 |
| 2022 | $724 | $19,530 | $3,900 | $15,630 |
| 2021 | $756 | $17,660 | $3,530 | $14,130 |
| 2020 | $742 | $16,000 | $3,200 | $12,800 |
| 2019 | $719 | $14,330 | $2,860 | $11,470 |
| 2018 | $694 | $12,650 | $2,530 | $10,120 |
| 2017 | $670 | $11,510 | $2,300 | $9,210 |
| 2016 | $632 | $10,970 | $2,190 | $8,780 |
| 2015 | $565 | $10,300 | $2,060 | $8,240 |
Property History
| Date | Event | Price | Change | Sq Ft Price |
|---|---|---|---|---|
| 07/10/2025 07/10/25 | For Sale | $394,999 | +10.6% | $311 / Sq Ft |
| 05/15/2024 05/15/24 | Sold | $357,000 | -7.3% | $281 / Sq Ft |
| 04/13/2024 04/13/24 | Price Changed | $385,000 | -3.7% | $303 / Sq Ft |
| 03/22/2024 03/22/24 | Price Changed | $399,900 | -5.9% | $315 / Sq Ft |
| 03/18/2024 03/18/24 | For Sale | $425,000 | +212.5% | $334 / Sq Ft |
| 07/29/2015 07/29/15 | Sold | $136,000 | -4.9% | $107 / Sq Ft |
| 06/30/2015 06/30/15 | Price Changed | $143,000 | 0.0% | $113 / Sq Ft |
| 05/18/2015 05/18/15 | Pending | -- | -- | -- |
| 04/01/2015 04/01/15 | For Sale | $143,000 | +43.4% | $113 / Sq Ft |
| 06/08/2012 06/08/12 | Sold | $99,700 | 0.0% | $78 / Sq Ft |
| 05/01/2012 05/01/12 | Pending | -- | -- | -- |
| 04/06/2012 04/06/12 | Price Changed | $99,700 | -0.1% | $78 / Sq Ft |
| 03/12/2012 03/12/12 | Price Changed | $99,800 | -0.1% | $79 / Sq Ft |
| 02/24/2012 02/24/12 | Price Changed | $99,900 | -9.1% | $79 / Sq Ft |
| 02/09/2012 02/09/12 | Price Changed | $109,900 | -1.9% | $86 / Sq Ft |
| 01/16/2012 01/16/12 | For Sale | $112,000 | -- | $88 / Sq Ft |
Purchase History
| Date | Type | Sale Price | Title Company |
|---|---|---|---|
| Warranty Deed | $357,000 | Navi Title Agency | |
| Warranty Deed | $216,109 | Pioneer Title Agency | |
| Warranty Deed | $136,000 | First American Title Ins Co | |
| Warranty Deed | $92,000 | First American Title Ins Co | |
| Warranty Deed | $104,000 | First American Title Ins Co | |
| Interfamily Deed Transfer | -- | Security Title Agency | |
| Warranty Deed | $98,000 | Security Title Agency | |
| Interfamily Deed Transfer | -- | Security Title Agency |
Mortgage History
| Date | Status | Loan Amount | Loan Type |
|---|---|---|---|
| Open | $339,150 | New Conventional | |
| Previous Owner | $108,800 | New Conventional | |
| Previous Owner | $90,333 | FHA | |
| Previous Owner | $93,380 | FHA |
Similar Homes in the area
Source: Arizona Regional Multiple Listing Service (ARMLS)
MLS Number: 6891067
APN: 209-19-076
- 19615 N 18th Dr
- 1676 W Sequoia Dr
- 1545 W Marco Polo Rd
- 1804 W Kristal Way
- 1444 W Wickieup Ln
- 1604 W Kerry Ln
- 19407 N 15th Ave
- 1542 W Kerry Ln
- 20053 N 15th Dr
- 19013 N 18th Ave
- 19820 N 13th Ave Unit 255
- 19820 N 13th Ave Unit 282
- 19820 N 13th Ave Unit 241
- 19820 N 13th Ave Unit 226
- 19604 N 13th Ave
- 1750 W Union Hills Dr Unit 8
- 1750 W Union Hills Dr Unit 91
- 1219 W Marco Polo Rd
- 19258 N 20th Dr
- 18811 N 19th Ave Unit 2020
- 1601 W Marco Polo Rd
- 1815 W Wikieup Ln
- 1918 W Kerry Ln
- 19820 N 13th Ave Unit 206
- 1351 W Wahalla Ln
- 20046 N 14th Ave
- 20401 N 19th Ave
- 1335 W Wahalla Ln
- 1336 W Wahalla Ln
- 1750 W Union Hills Dr Unit 21
- 1453 W Tonopah Dr
- 1750 W Union Hills Dr
- 907 W Kerry Ln
- 20003 N 23rd Ave
- 2020 W Union Hills Dr Unit 262
- 1456 W Runion Dr
- 2222 W Beardsley Rd
- 18817 N 12th Ave
- 20350 N 7th Ave
- 19940 N 23rd Ave
