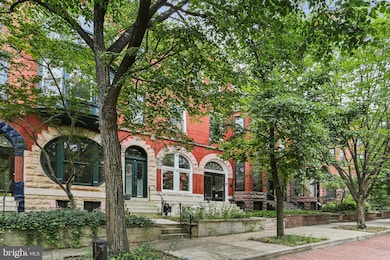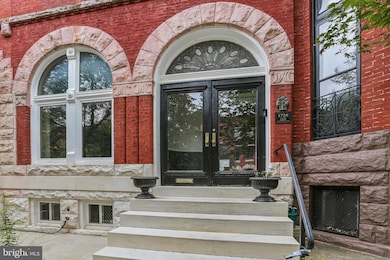
1726 Linden Ave Baltimore, MD 21217
Bolton Hill NeighborhoodEstimated payment $4,835/month
Highlights
- Popular Property
- 0.05 Acre Lot
- Wood Flooring
- Gourmet Kitchen
- Curved or Spiral Staircase
- 3-minute walk to F. Scott Fitzgerald Park
About This Home
A Grand Victorian with Modern Sophistication in Historic Bolton Hill
Welcome to 1726 Linden Avenue — a meticulously updated 4-bedroom, 5-bathroom Victorian townhome that blends historic charm with modern luxury in the heart of Baltimore’s Bolton Hill neighborhood. While currently configured with four bedrooms, the home’s generous space and flexible layout offers the potential to easily feature as many as six bedrooms by converting the second-floor office and the third-floor loft/family room into additional bedrooms.
Spanning over 3,600 square feet across three finished levels, this residence showcases soaring ceilings, two elegant staircases, original architectural details, and stunning natural light throughout. Step through the gracious entry and into an expansive living room anchored by a magnificent fireplace and original hardwood floors, flowing seamlessly into a formal dining area, perfect for entertaining or relaxing evenings at home.
The bright and airy kitchen is a true showstopper, featuring Carrera marble countertops, stainless steel appliances, an oversized island, a full walk-in pantry, and a sun-drenched breakfast area with views of the landscaped rear patio.
Two luxurious suites — one on the second floor and one on the third — could serve as the primary suite, each with its own en suite bath and walk-in closet. The second floor also includes a versatile office space with a sun room, while the third floor offers a large family room or loft area that could be reimagined as another bedroom. Practicality meets convenience with laundry rooms on both the basement and third floor.
You’ll also find an expansive unfinished basement with over 1,000 square feet of storage space, ideal for a workshop, gym, or future finished living area.
Out back, enjoy a serene brick courtyard and garden space — a private urban retreat perfect for dining al fresco or gardening. Two deeded parking spots complete the package, offering rare convenience in this sought-after neighborhood.
Recent updates include bathroom renovations, stair restoration, fresh paint, all thoughtfully completed to preserve the home’s original charm while supporting a modern lifestyle.
Ideally located just blocks from MICA, Penn Station (Amtrak/MARC), and the vibrant cultural scene of Mount Vernon and Station North. Quick access to I-83 and Light Rail makes commuting a breeze.
Don't miss this rare opportunity to own a fully updated, turn-key historic home on one of Bolton Hill’s most desirable blocks.
Townhouse Details
Home Type
- Townhome
Est. Annual Taxes
- $12,252
Year Built
- Built in 1890
Lot Details
- 2,340 Sq Ft Lot
- Property is Fully Fenced
Parking
- 2 Parking Spaces
Home Design
- Victorian Architecture
- Brick Exterior Construction
Interior Spaces
- Property has 4 Levels
- Wet Bar
- Curved or Spiral Staircase
- Dual Staircase
- Built-In Features
- Ceiling Fan
- 2 Fireplaces
- Replacement Windows
- Wood Frame Window
- Dining Area
- Wood Flooring
- Laundry on lower level
Kitchen
- Gourmet Kitchen
- Breakfast Area or Nook
- Kitchen Island
- Upgraded Countertops
Bedrooms and Bathrooms
- 4 Bedrooms
- En-Suite Bathroom
- Cedar Closet
- Walk-In Closet
- Walk-in Shower
Unfinished Basement
- Walk-Out Basement
- Connecting Stairway
Utilities
- Central Air
- Radiator
- Natural Gas Water Heater
Community Details
- No Home Owners Association
- Bolton Hill Historic District Subdivision
Listing and Financial Details
- Tax Lot 014
- Assessor Parcel Number 0314020343 014
Map
Home Values in the Area
Average Home Value in this Area
Tax History
| Year | Tax Paid | Tax Assessment Tax Assessment Total Assessment is a certain percentage of the fair market value that is determined by local assessors to be the total taxable value of land and additions on the property. | Land | Improvement |
|---|---|---|---|---|
| 2025 | $12,193 | $622,700 | $100,000 | $522,700 |
| 2024 | $12,193 | $519,133 | $0 | $0 |
| 2023 | $9,807 | $415,567 | $0 | $0 |
| 2022 | $6,776 | $312,000 | $100,000 | $212,000 |
| 2021 | $7,305 | $309,533 | $0 | $0 |
| 2020 | $6,470 | $307,067 | $0 | $0 |
| 2019 | $6,198 | $304,600 | $100,000 | $204,600 |
| 2018 | $6,048 | $304,600 | $100,000 | $204,600 |
| 2017 | $5,875 | $304,600 | $0 | $0 |
| 2016 | $5,073 | $324,700 | $0 | $0 |
| 2015 | $5,073 | $318,233 | $0 | $0 |
| 2014 | $5,073 | $311,767 | $0 | $0 |
Property History
| Date | Event | Price | Change | Sq Ft Price |
|---|---|---|---|---|
| 08/08/2025 08/08/25 | For Sale | $700,000 | +5.3% | $191 / Sq Ft |
| 07/18/2022 07/18/22 | Sold | $665,000 | +2.5% | $210 / Sq Ft |
| 06/20/2022 06/20/22 | Pending | -- | -- | -- |
| 06/06/2022 06/06/22 | Price Changed | $649,000 | -13.5% | $205 / Sq Ft |
| 04/18/2022 04/18/22 | For Sale | $750,000 | -- | $237 / Sq Ft |
Purchase History
| Date | Type | Sale Price | Title Company |
|---|---|---|---|
| Deed | $665,000 | Key Title | |
| Deed | -- | -- | |
| Deed | -- | -- |
Mortgage History
| Date | Status | Loan Amount | Loan Type |
|---|---|---|---|
| Previous Owner | $642,173 | VA | |
| Previous Owner | $448,000 | New Conventional | |
| Previous Owner | $375,620 | New Conventional | |
| Previous Owner | $283,000 | New Conventional |
Similar Homes in Baltimore, MD
Source: Bright MLS
MLS Number: MDBA2178992
APN: 0343-014
- 1732 Linden Ave
- 1714 Park Ave Unit 308
- 1714 Park Ave Unit 108
- 1602 Bolton St
- 1712 Park Ave
- 1802 Madison Ave
- 1750 Park Ave
- 1722 Mcculloh St
- 1615 Park Ave Unit 2
- 1812 Mcculloh St
- 1913 Mcculloh St
- 2024 Bolton St
- 2023 Bolton St
- 748 Watts St
- 742 Watts St
- 740 Watts St
- 2027 Bolton St
- 1510 Park Ave
- 1908 Mcculloh St
- 2034 Bolton St
- 1732 Linden Ave Unit Rear
- 1701 Linden Ave Unit 3B
- 1722 Bolton St Unit 2
- 1827 Eutaw Place Unit 3F
- 1829 Eutaw Place Unit A
- 1714 Park Ave Unit 405
- 1619 Bolton St Unit GROUND FLOOR
- 343 Robert St Unit 2
- 303 Mcmechen St Unit 301
- 303 Mcmechen St Unit 311
- 213 Wilson St
- 303 Mcmechen St
- 1702 Madison Ave Unit 2
- 301 Mcmechen St
- 301 Mcmechen St Unit 216
- 1602 Park Ave Unit 2F
- 1827 Mcculloh St
- 1728 Mcculloh St Unit 3
- 1728 Mcculloh St Unit 2
- 1518 Park Ave






