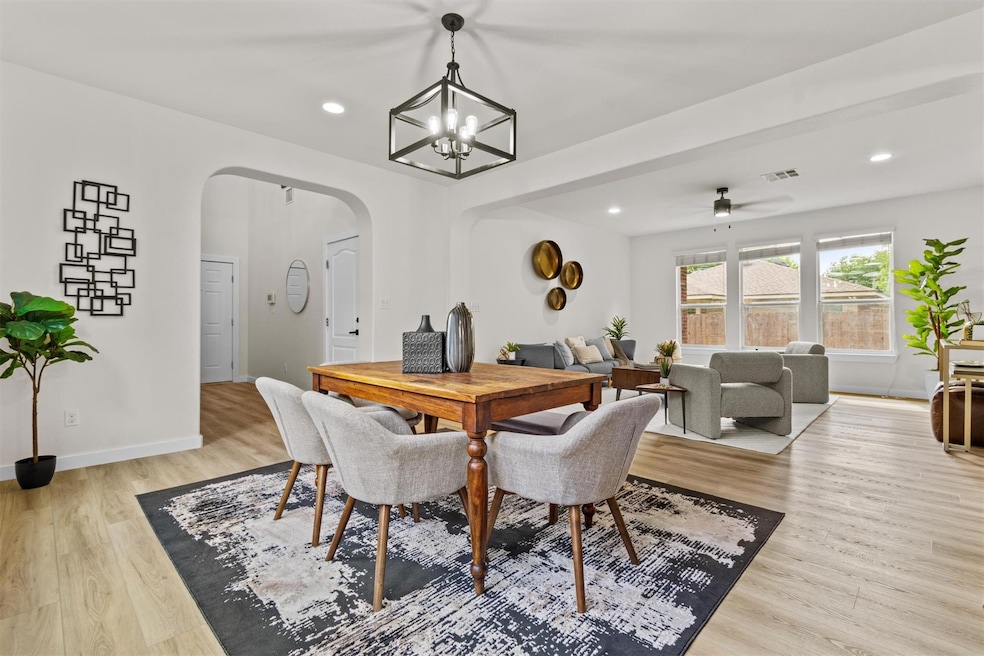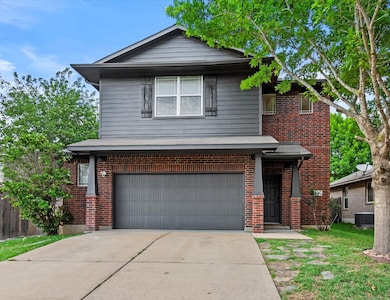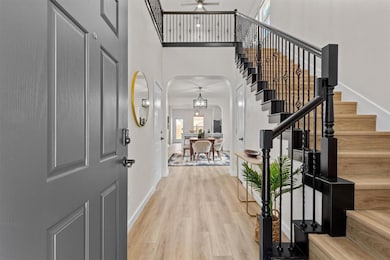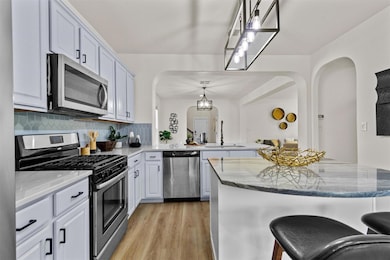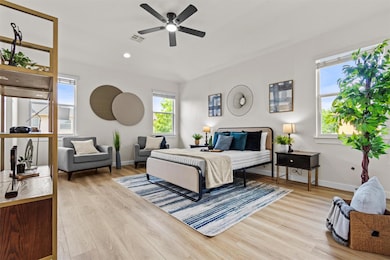
1728 Strobel Ln Austin, TX 78748
South Brodie NeighborhoodEstimated payment $3,533/month
Highlights
- Open Floorplan
- High Ceiling
- Multiple Living Areas
- Wooded Lot
- Quartz Countertops
- Neighborhood Views
About This Home
*$60K INSTANT EQUITY BASED ON RECENT APPRAISAL!* This is 1728 Strobel Lane, the stunningly updated crown jewel of South Austin’s Rancho Alto neighborhood. At 2,569 square feet, this gorgeous home offers plenty of space to stretch out between 5 bedrooms, 3 full baths, 2 living areas and a roomy kitchen. The entire home has been renewed, from the luxury vinyl plank floors to the 10-foot ceilings, including fresh interior and exterior paint, 4-inch wood trim, new fixtures and water heater, and thoughtful design choices throughout. The entry sets the tone, with soaring ceilings, stately revitalized staircase and gorgeous geometric chandelier. The open-concept lower level flows from living to dining to kitchen, with one full bed and bath tucked away downstairs. The kitchen is anchored by quartzite countertops and an enlarged island with barstool seating. A custom coffee bar with designer tile backsplash, stainless appliances and pantry lend the kitchen an extra touch of luxury. Up the stairs you’ll find a large loft that's perfect for a game room or comfy second living area. The primary bedroom has ample space for a reading nook, and the ensuite bath has been redesigned with a custom walk-in shower, soaking tub, double vanity and walk-in closet. Three additional bedrooms frame an incredible jack-and-jill bath, featuring a tub/shower combo, new lighting and vanities. The laundry room is conveniently located next to the primary. Amenities aren't contained to inside the house - the two-car garage features a mini-split AC unit for climate control, and the covered patio with new ceiling fan is perfect for enjoying a moment of zen. This neighborhood is less than 2.5 miles from all zoned schools, minutes from H-E-B and multiple dining options, and a quick rideshare away from the booming Menchaca Social District. If you’ve been looking for a home that seamlessly blends style, comfort and space - congratulations, you’ve found it!
Listing Agent
JBGoodwin REALTORS WL Brokerage Phone: (512) 502-7601 License #0810667 Listed on: 05/01/2025

Home Details
Home Type
- Single Family
Est. Annual Taxes
- $9,759
Year Built
- Built in 2009 | Remodeled
Lot Details
- 5,750 Sq Ft Lot
- South Facing Home
- Gated Home
- Wood Fence
- Interior Lot
- Level Lot
- Wooded Lot
- Few Trees
- Back Yard Fenced and Front Yard
HOA Fees
- $13 Monthly HOA Fees
Parking
- 2 Car Garage
- Inside Entrance
- Front Facing Garage
- Garage Door Opener
- Driveway
Home Design
- Brick Exterior Construction
- Slab Foundation
- Shingle Roof
- Vinyl Siding
Interior Spaces
- 2,569 Sq Ft Home
- 2-Story Property
- Open Floorplan
- High Ceiling
- Ceiling Fan
- Recessed Lighting
- <<energyStarQualifiedWindowsToken>>
- Multiple Living Areas
- Storage
- Neighborhood Views
- Home Security System
Kitchen
- Breakfast Area or Nook
- Eat-In Kitchen
- Breakfast Bar
- <<OvenToken>>
- Gas Range
- Range Hood
- <<microwave>>
- Plumbed For Ice Maker
- Dishwasher
- Stainless Steel Appliances
- Kitchen Island
- Quartz Countertops
- Disposal
Flooring
- Tile
- Vinyl
Bedrooms and Bathrooms
- 5 Bedrooms | 1 Main Level Bedroom
- Walk-In Closet
- In-Law or Guest Suite
- 3 Full Bathrooms
- Double Vanity
- Soaking Tub
- Garden Bath
- Separate Shower
Eco-Friendly Details
- Energy-Efficient HVAC
- Energy-Efficient Lighting
- Energy-Efficient Insulation
- Energy-Efficient Thermostat
Outdoor Features
- Covered patio or porch
- Rain Gutters
Location
- Suburban Location
Schools
- Menchaca Elementary School
- Paredes Middle School
- Akins High School
Utilities
- Central Heating and Cooling System
- Vented Exhaust Fan
- Natural Gas Connected
- High Speed Internet
- Phone Available
- Cable TV Available
Listing and Financial Details
- Assessor Parcel Number 04402507160000
- Tax Block F
Community Details
Overview
- Association fees include common area maintenance
- Rancho Alto Association
- Rancho Alto Ph 02 Subdivision
Recreation
- Community Playground
- Park
Map
Home Values in the Area
Average Home Value in this Area
Tax History
| Year | Tax Paid | Tax Assessment Tax Assessment Total Assessment is a certain percentage of the fair market value that is determined by local assessors to be the total taxable value of land and additions on the property. | Land | Improvement |
|---|---|---|---|---|
| 2023 | $9,759 | $585,045 | $200,000 | $385,045 |
| 2022 | $7,856 | $397,792 | $0 | $0 |
| 2021 | $7,872 | $361,629 | $75,000 | $321,838 |
| 2020 | $7,051 | $328,754 | $75,000 | $253,754 |
| 2018 | $7,021 | $317,115 | $75,000 | $242,115 |
| 2017 | $6,993 | $313,585 | $35,000 | $278,585 |
| 2016 | $6,557 | $294,018 | $35,000 | $271,241 |
| 2015 | $5,368 | $267,289 | $35,000 | $232,289 |
| 2014 | $5,368 | $245,486 | $0 | $0 |
Property History
| Date | Event | Price | Change | Sq Ft Price |
|---|---|---|---|---|
| 07/09/2025 07/09/25 | Price Changed | $490,000 | -2.0% | $191 / Sq Ft |
| 07/04/2025 07/04/25 | For Sale | $499,999 | 0.0% | $195 / Sq Ft |
| 07/04/2025 07/04/25 | Off Market | -- | -- | -- |
| 06/17/2025 06/17/25 | Price Changed | $499,999 | -2.9% | $195 / Sq Ft |
| 05/21/2025 05/21/25 | Price Changed | $515,000 | -3.7% | $200 / Sq Ft |
| 05/01/2025 05/01/25 | For Sale | $535,000 | +24.4% | $208 / Sq Ft |
| 03/27/2025 03/27/25 | Sold | -- | -- | -- |
| 02/20/2025 02/20/25 | Pending | -- | -- | -- |
| 01/23/2025 01/23/25 | Price Changed | $430,000 | -2.3% | $167 / Sq Ft |
| 01/01/2025 01/01/25 | For Sale | $440,000 | -- | $171 / Sq Ft |
Purchase History
| Date | Type | Sale Price | Title Company |
|---|---|---|---|
| Deed | -- | None Listed On Document | |
| Vendors Lien | -- | None Available |
Mortgage History
| Date | Status | Loan Amount | Loan Type |
|---|---|---|---|
| Open | $385,000 | Construction | |
| Previous Owner | $280,000 | New Conventional | |
| Previous Owner | $211,638 | FHA |
About the Listing Agent
Jessica's Other Listings
Source: Unlock MLS (Austin Board of REALTORS®)
MLS Number: 7020210
APN: 735590
- 12004 Verchota Dr
- 1700 Strobel Ln
- 12101 Broten St
- 1817 Bill Baker Dr
- 11904 Dispatch Way Unit 62
- 1916 Ocallahan Dr
- 12008 Broten St
- 12112 Rancho Alto Rd
- 1507 Falconer Way Unit 68
- 1404 Jenkins Bend Unit 11
- 2109 Ocallahan Dr
- 2132 Ocallahan Dr
- 11610 Landseer Dr Unit 1602
- 1613 Airedale Rd Unit 1503
- 1416 Bichon Bend
- 1409 Bedlington Ln
- 11808 Malamute Rd Unit 2102
- 1205 Falconer Way
- 1612 Catalan Rd Unit 201
- 11506 Jim Thorpe Ln
- 1701 Strobel Ln
- 12201 Buzz Schneider Ln
- 12213 Eruzione Dr
- 1809 Bill Baker Dr
- 1816 Bill Baker Dr
- 1312 Jenkins Bend Unit 17
- 1218 Falconer Way Unit 103
- 11904 Johnny Weismuller Ln Unit 7
- 12105 Johnny Weismuller Ln
- 11708 Raymond C Ewry Ln
- 12024 Manchaca Rd
- 2603 Marcus Abrams Blvd
- 1310 Catalan Rd
- 11405 Jim Thorpe Ln
- 2502 Marcus Abrams Blvd
- 2600 Theresa Blanchard Ln
- 11729 Channing Dr
- 11400 Copperstone Ave
- 11412 Kingsgate Dr
- 2613 Georgia Coleman Bend
