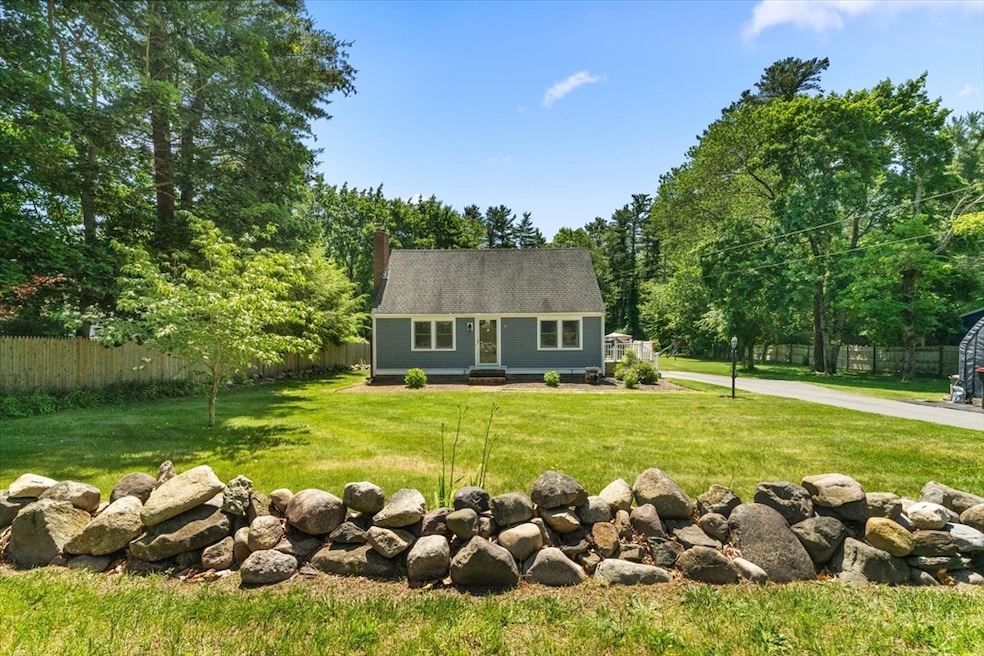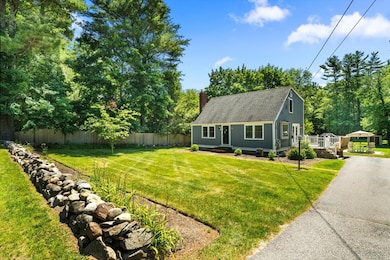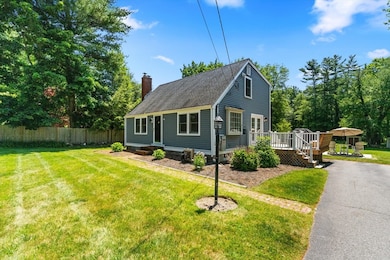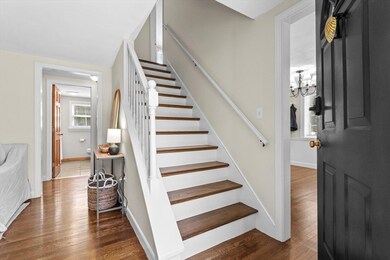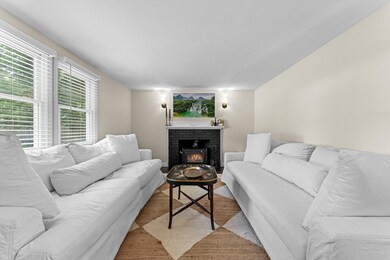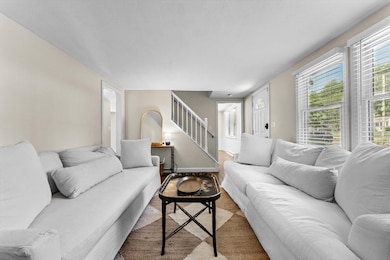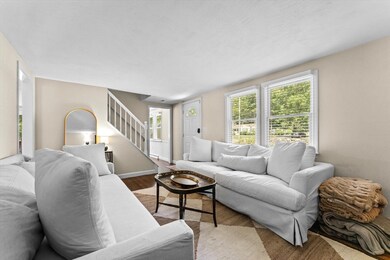
173 Holmes St Halifax, MA 02338
Harrubs Corner NeighborhoodEstimated payment $3,882/month
Highlights
- Golf Course Community
- 1.39 Acre Lot
- Cape Cod Architecture
- Community Stables
- Custom Closet System
- Deck
About This Home
Welcome to this beautifully maintained 3-bedroom, 2 full bath Cape nestled on a 1.39-acre lot. Featuring classic New England charm and modern low-maintenance updates, this home offers the perfect blend of comfort, functionality, and outdoor enjoyment. Step into a cozy living room warmed by the wood burning stove and gleaming hardwood floors, perfect for relaxing evenings or hosting guests. The sunny kitchen opens through elegant French doors, bringing the beauty of the outdoors in. The finished lower level offers extra flex space for a home office/gym or playroom. The property is framed by picturesque stone walls enhanced by raised flower beds—ideal for garden enthusiasts. Two sheds provide ample storage, and a large Shelter Logic carport offers versatile space for vehicles, boats, or equipment. Additional upgrades include maintenance-free vinyl siding, central A/C, upgraded 200 amp electric, new bulkhead, new basement windows, new deck, newer furnace and generator hookup.
Home Details
Home Type
- Single Family
Est. Annual Taxes
- $6,877
Year Built
- Built in 1964
Lot Details
- 1.39 Acre Lot
- Near Conservation Area
- Level Lot
Home Design
- Cape Cod Architecture
- Frame Construction
- Shingle Roof
- Concrete Perimeter Foundation
Interior Spaces
- Chair Railings
- Recessed Lighting
- Decorative Lighting
- Light Fixtures
- French Doors
- Living Room with Fireplace
- Home Office
- Bonus Room
- Storm Windows
Kitchen
- Breakfast Bar
- Oven
- Range
- Microwave
- Dishwasher
Flooring
- Wood
- Wall to Wall Carpet
- Ceramic Tile
Bedrooms and Bathrooms
- 3 Bedrooms
- Primary bedroom located on second floor
- Custom Closet System
- Walk-In Closet
- 2 Full Bathrooms
- Pedestal Sink
- Bathtub with Shower
- Separate Shower
Laundry
- Dryer
- Washer
Partially Finished Basement
- Basement Fills Entire Space Under The House
- Exterior Basement Entry
- Laundry in Basement
Parking
- 4 Car Parking Spaces
- Off-Street Parking
Outdoor Features
- Bulkhead
- Deck
- Outdoor Storage
- Rain Gutters
Location
- Property is near public transit
- Property is near schools
Schools
- Halifax Elem. Elementary School
- Silver Lake Middle School
- Silver Lake High School
Utilities
- Forced Air Heating and Cooling System
- 1 Cooling Zone
- 1 Heating Zone
- Heating System Uses Oil
- Pellet Stove burns compressed wood to generate heat
- 200+ Amp Service
- Sewer Inspection Required for Sale
- Private Sewer
Listing and Financial Details
- Assessor Parcel Number M:43 P:9F,1015477
Community Details
Recreation
- Golf Course Community
- Park
- Community Stables
- Jogging Path
Additional Features
- No Home Owners Association
- Shops
Map
Home Values in the Area
Average Home Value in this Area
Tax History
| Year | Tax Paid | Tax Assessment Tax Assessment Total Assessment is a certain percentage of the fair market value that is determined by local assessors to be the total taxable value of land and additions on the property. | Land | Improvement |
|---|---|---|---|---|
| 2025 | $6,877 | $481,900 | $184,100 | $297,800 |
| 2024 | $6,548 | $454,700 | $168,300 | $286,400 |
| 2023 | $6,419 | $431,400 | $163,400 | $268,000 |
| 2022 | $6,223 | $388,700 | $145,900 | $242,800 |
| 2021 | $5,895 | $339,000 | $140,300 | $198,700 |
| 2020 | $5,541 | $317,700 | $140,300 | $177,400 |
| 2019 | $5,391 | $308,600 | $136,200 | $172,400 |
| 2018 | $5,143 | $291,400 | $128,500 | $162,900 |
| 2017 | $5,133 | $277,000 | $128,500 | $148,500 |
| 2016 | $4,924 | $255,800 | $120,200 | $135,600 |
| 2015 | $4,858 | $255,800 | $120,200 | $135,600 |
Property History
| Date | Event | Price | Change | Sq Ft Price |
|---|---|---|---|---|
| 06/23/2025 06/23/25 | Pending | -- | -- | -- |
| 06/18/2025 06/18/25 | For Sale | $599,000 | +17.5% | $429 / Sq Ft |
| 09/27/2022 09/27/22 | Sold | $510,000 | +7.4% | $292 / Sq Ft |
| 08/28/2022 08/28/22 | Pending | -- | -- | -- |
| 08/25/2022 08/25/22 | For Sale | $474,900 | +44.7% | $272 / Sq Ft |
| 01/08/2019 01/08/19 | Sold | $328,250 | -0.2% | $244 / Sq Ft |
| 11/21/2018 11/21/18 | Pending | -- | -- | -- |
| 11/18/2018 11/18/18 | For Sale | $329,000 | +10.4% | $245 / Sq Ft |
| 07/10/2015 07/10/15 | Sold | $298,000 | 0.0% | $222 / Sq Ft |
| 05/08/2015 05/08/15 | Off Market | $298,000 | -- | -- |
| 05/07/2015 05/07/15 | For Sale | $295,000 | +9.3% | $219 / Sq Ft |
| 06/29/2012 06/29/12 | Sold | $270,000 | -8.1% | $201 / Sq Ft |
| 06/24/2012 06/24/12 | Pending | -- | -- | -- |
| 05/01/2012 05/01/12 | For Sale | $293,900 | +8.9% | $219 / Sq Ft |
| 04/30/2012 04/30/12 | Off Market | $270,000 | -- | -- |
| 03/09/2012 03/09/12 | Price Changed | $293,900 | -6.7% | $219 / Sq Ft |
| 11/02/2011 11/02/11 | For Sale | $314,900 | -- | $234 / Sq Ft |
Mortgage History
| Date | Status | Loan Amount | Loan Type |
|---|---|---|---|
| Closed | $408,000 | Purchase Money Mortgage | |
| Closed | $318,570 | FHA | |
| Closed | $318,019 | FHA | |
| Closed | $283,100 | New Conventional | |
| Closed | $275,805 | New Conventional | |
| Closed | $18,000 | No Value Available | |
| Closed | $204,784 | No Value Available |
Similar Homes in Halifax, MA
Source: MLS Property Information Network (MLS PIN)
MLS Number: 73392638
APN: HALI-000043-000000-000009F
- 57 Twin Lakes Dr
- 105 Twin Lakes Dr
- 13 Hickory Rd
- 50 Annawon Dr
- 71 Annawon Dr
- 336 Twin Lakes Dr
- 579 Twin Lakes Dr Unit 579
- 60 Colby Dr
- 88 Colby Dr
- 12 White Island Rd
- 102 Lake St
- 26 Redwood Dr
- 57 Brandeis Cir
- 75 Maplewood Dr
- 25 Beechwood Rd
- 32 Parkwood Dr
- 8 Beechwood Rd
- 54 Redwood Dr
- 265 Monponsett St Unit 2203
- 265 Monponsett St Unit 2210
