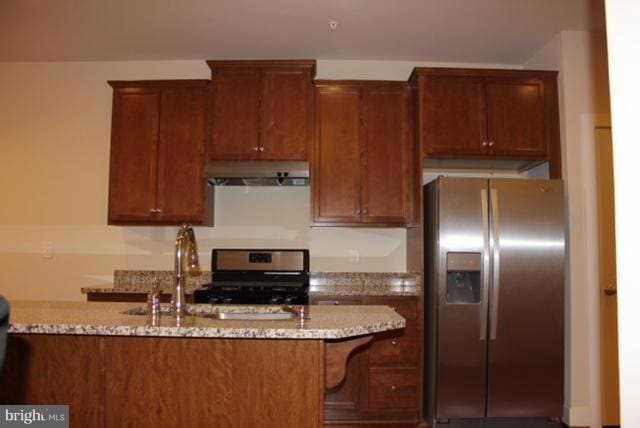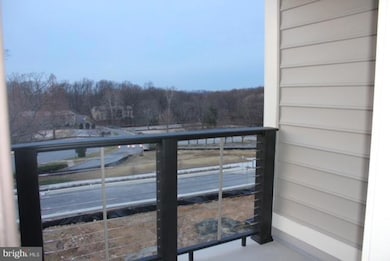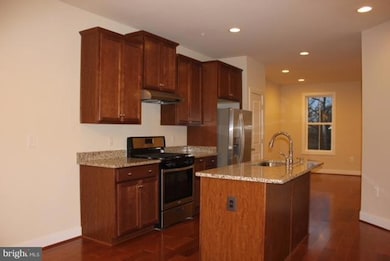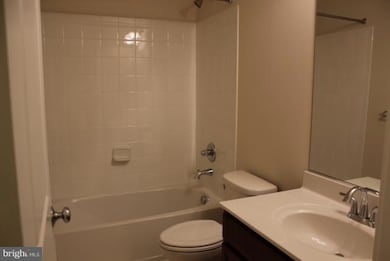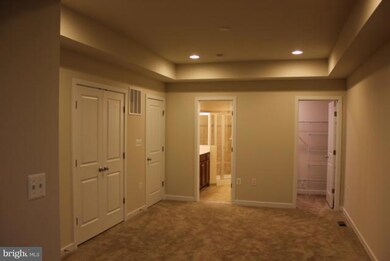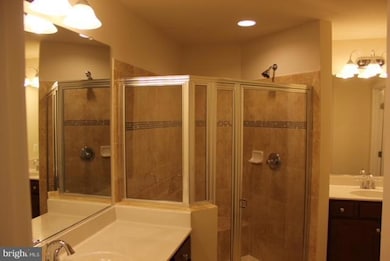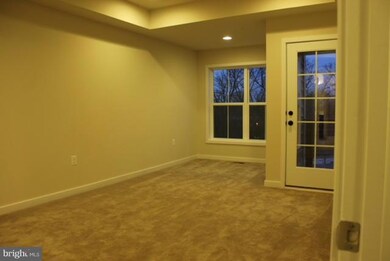173 Kandinsky Loop Silver Spring, MD 20906
Highlights
- Traditional Architecture
- No HOA
- Efficiency Studio
- Wood Flooring
- Upgraded Countertops
- 5-minute walk to Glenfield Local Park
About This Home
Discover the perfect blend of convenience and comfort in this beautiful, modern townhome for rent in Silver Spring, MD. Built in Spring 2017, this spacious home is ideally located directly across from the Glenmont Metro Station (Red Line), making commuting a breeze. Enjoy upscale finishes including stainless steel appliances, in-unit washer and dryer, and a one-car garage with an additional covered port for a second vehicle. The luxurious master suite features an attached bathroom and three generous closets. You're just five minutes away from shopping and essentials at Lidl, CVS, Aldi, LA Fitness, and Bel Pre Shopping Center, with quick access to major highways including ICC/MD-200 and I-495. This townhome offers both a prime location and modern living—don't miss out!
Townhouse Details
Home Type
- Townhome
Est. Annual Taxes
- $6,457
Year Built
- Built in 2016
Lot Details
- 3,049 Sq Ft Lot
- Property is in very good condition
Parking
- 1 Car Attached Garage
- 1 Attached Carport Space
- Garage Door Opener
Home Design
- Traditional Architecture
- Brick Front
- Concrete Perimeter Foundation
Interior Spaces
- Property has 4 Levels
- Family Room
- Dining Room
- Efficiency Studio
- Wood Flooring
- Alarm System
Kitchen
- Kitchenette
- Gas Oven or Range
- Range Hood
- Dishwasher
- Kitchen Island
- Upgraded Countertops
- Disposal
Bedrooms and Bathrooms
- 3 Bedrooms
Laundry
- Dryer
- Washer
Outdoor Features
- Balcony
Schools
- John F. Kennedy High School
Utilities
- Central Air
- Hot Water Heating System
- Natural Gas Water Heater
- Municipal Trash
- Public Septic
Listing and Financial Details
- Residential Lease
- Security Deposit $3,200
- No Smoking Allowed
- 12-Month Lease Term
- Available 7/1/25
Community Details
Overview
- No Home Owners Association
- Built by WINCHESTER HOMES
- Barton
- Glenmont Community
Pet Policy
- No Pets Allowed
Map
Source: Bright MLS
MLS Number: MDMC2186250
APN: 13-03759995
- 2519 Auden Dr
- 2211 Greenery Ln Unit 103
- 2205 Greenery Ln Unit 1049
- 2200 Greenery Ln Unit 201
- 2202 Greenery Ln Unit 301
- 12509 Holdridge Rd
- 2201 Briggs Rd
- 2816 Denley Place
- 2802 Urbana Dr
- 2615 Weller Rd
- 12212 Judson Rd
- 13003 Hathaway Dr
- 2509 Mason St
- 12912 Middlevale Ln
- 13211 Lutes Dr
- 12608 Garden Gate Rd
- 12523 Heurich Rd
- 1600 Winding Waye Ln
- 12913 Estelle Rd
- 13102 Middlevale Ln
- 2431 Glenallan Ave
- 2511 Glenallen Ave
- 12704 Layhill Rd
- 2301 Glenallan Ave
- 12633 Georgia Ave
- 2306 Greenery Ln
- 2621 Terrapin Rd
- 2703 Terrapin Rd
- 12824 Epping Terrace
- 2806 Terrapin Rd
- 2386 Glenmont Cir
- 12837 Flack St
- 2217 Georgian Way
- 1764 Wilcox Ln
- 12025 Saw Mill Ct
- 3316 Harrell St
- 12012 Saw Mill Ct
- 12920 Holdridge Rd
- 1953 Hickory Hill Ln
- 3205 Henderson Ave
