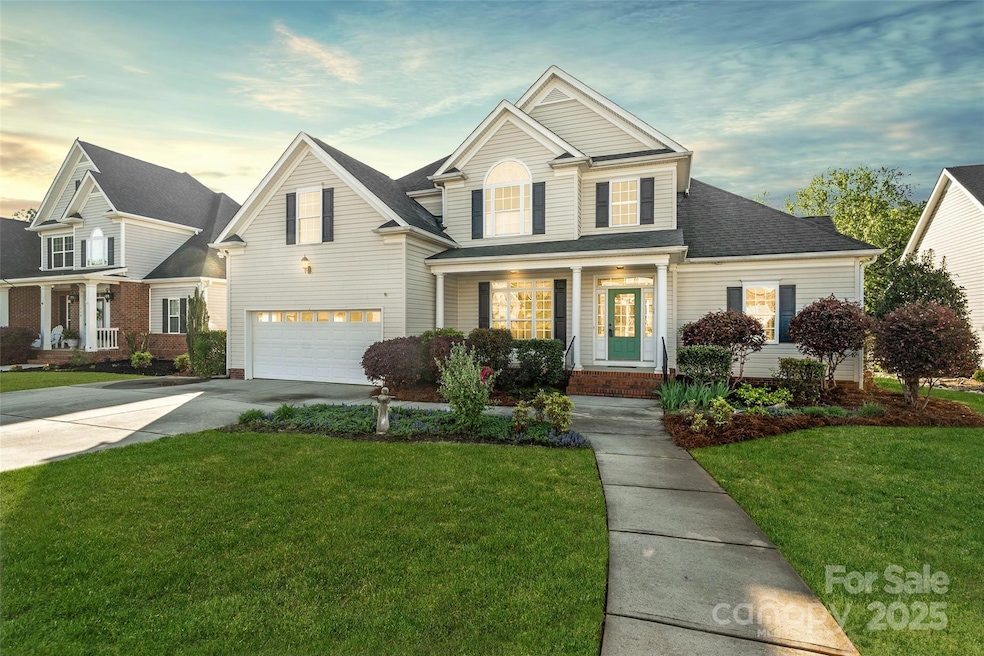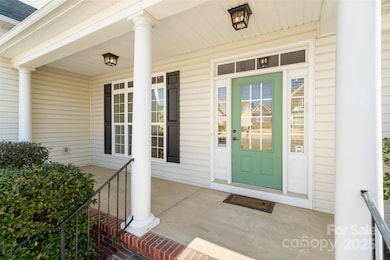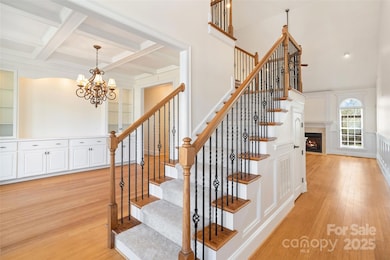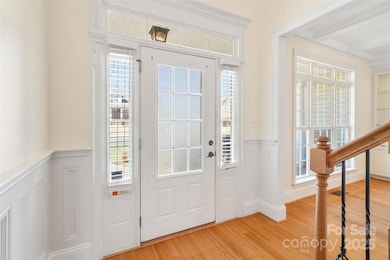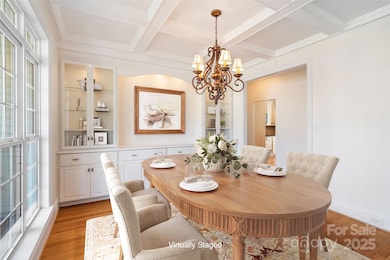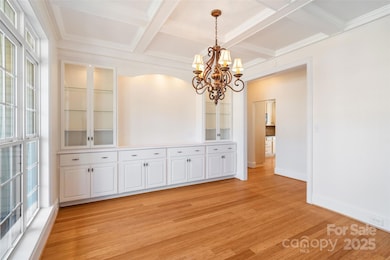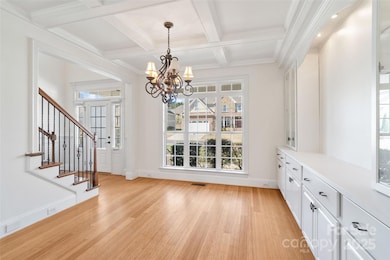
1730 Townsend Ln Rock Hill, SC 29730
Estimated payment $3,155/month
Highlights
- Very Popular Property
- Open Floorplan
- Bamboo Flooring
- Whirlpool in Pool
- Deck
- Built-In Double Oven
About This Home
Welcome to this stunning home in Seven Oaks! This home features an open floor plan with gorgeous bamboo flooring & detailed architectural moulding. The vaulted living room centers around a cozy fireplace, offering the perfect spot to unwind. Formal dining room with charming built-ins & coffered ceilings adds timeless elegance. Spacious kitchen complete with breakfast bar, tile backsplash, pot filler, double ovens & brand-new range & microwave. The main-level primary suite is a true retreat with a tray ceiling, whirlpool, tiled shower, heated floors & walk-in closet. A secondary bedroom on the main level provides a great option for guests. Additional features include a new upstairs HVAC, fresh paint, new carpet upstairs, tankless water heater, cedar closet & walk-in attic storage. Refrigerator, washer & dryer all remain. The main level is fully wheelchair accessible with a solid ramp from the garage. Enjoy summer at the sparkling community pool & easy access to I-77, shopping & dining.
Listing Agent
Allen Tate Realtors - RH Brokerage Email: abigail.wilson@allentate.com License #104455 Listed on: 07/01/2025

Home Details
Home Type
- Single Family
Est. Annual Taxes
- $1,746
Year Built
- Built in 2007
HOA Fees
- $55 Monthly HOA Fees
Parking
- 2 Car Attached Garage
- Front Facing Garage
- Driveway
Home Design
- Vinyl Siding
Interior Spaces
- 1.5-Story Property
- Open Floorplan
- Built-In Features
- Ceiling Fan
- Entrance Foyer
- Living Room with Fireplace
- Crawl Space
- Pull Down Stairs to Attic
Kitchen
- Breakfast Bar
- Built-In Double Oven
- Electric Cooktop
- Microwave
- Dishwasher
- Disposal
Flooring
- Bamboo
- Tile
Bedrooms and Bathrooms
- Split Bedroom Floorplan
- Walk-In Closet
- 3 Full Bathrooms
Laundry
- Laundry Room
- Dryer
- Washer
Outdoor Features
- Whirlpool in Pool
- Deck
- Front Porch
Schools
- Independence Elementary School
- Castle Heights Middle School
- Rock Hill High School
Utilities
- Central Heating and Cooling System
- Tankless Water Heater
Additional Features
- Ramp on the main level
- Property is zoned MF-15
Listing and Financial Details
- Assessor Parcel Number 669-09-01-115
Community Details
Overview
- Seven Oaks Subdivision
Recreation
- Community Pool
Map
Home Values in the Area
Average Home Value in this Area
Tax History
| Year | Tax Paid | Tax Assessment Tax Assessment Total Assessment is a certain percentage of the fair market value that is determined by local assessors to be the total taxable value of land and additions on the property. | Land | Improvement |
|---|---|---|---|---|
| 2024 | $1,746 | $9,959 | $1,602 | $8,357 |
| 2023 | $1,751 | $9,959 | $1,602 | $8,357 |
| 2022 | $1,763 | $9,959 | $1,602 | $8,357 |
| 2021 | -- | $9,959 | $1,602 | $8,357 |
| 2020 | $1,767 | $9,959 | $0 | $0 |
| 2019 | $1,525 | $8,660 | $0 | $0 |
| 2018 | $1,523 | $8,660 | $0 | $0 |
| 2017 | $1,467 | $8,660 | $0 | $0 |
| 2016 | $1,454 | $8,660 | $0 | $0 |
| 2014 | $1,739 | $8,660 | $1,400 | $7,260 |
| 2013 | $1,739 | $10,360 | $1,400 | $8,960 |
Property History
| Date | Event | Price | Change | Sq Ft Price |
|---|---|---|---|---|
| 07/01/2025 07/01/25 | For Sale | $537,500 | -- | $201 / Sq Ft |
Purchase History
| Date | Type | Sale Price | Title Company |
|---|---|---|---|
| Deed | $344,812 | None Available | |
| Deed | $237,000 | None Available | |
| Deed | $40,566 | None Available |
Mortgage History
| Date | Status | Loan Amount | Loan Type |
|---|---|---|---|
| Open | $110,000 | New Conventional | |
| Open | $306,000 | New Conventional | |
| Previous Owner | $510,000 | New Conventional |
Similar Homes in Rock Hill, SC
Source: Canopy MLS (Canopy Realtor® Association)
MLS Number: 4276811
APN: 6690901115
- 1705 Townsend Ln
- 1677 Shetland Ln
- 1688 Avalon Dr
- 1653 Shetland Ln
- 1643 Essex Hall Dr
- 1607 Essex Hall Dr
- 231 Cotton Ridge Place
- 604 Atherton Way
- 764 Atherton Way
- 286 Liverpool Rd
- 532 Wilmslow Rd
- 1142 Ardwyck Place Unit 5
- 1141 Ardwyck Place
- 1218 Faversham Ln
- 800 Morningside Dr
- 701 Larkridge Ct
- 608 Stonehenge Dr
- 37 Cedar Villa Dr
- 10 Cedar Villa Dr
- 673 Stonehenge Dr
