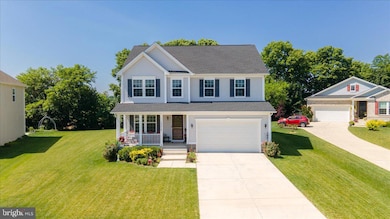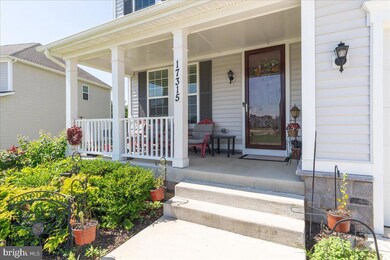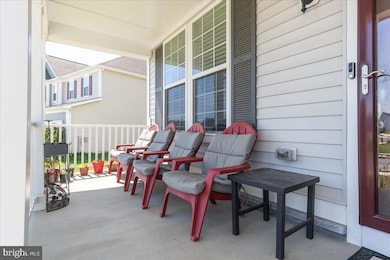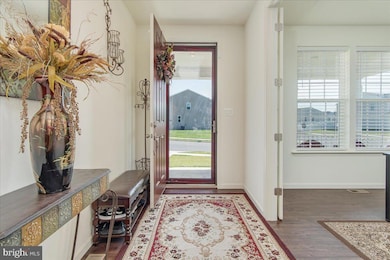
17315 Kilpatrick Ct Hagerstown, MD 21740
Hager's Crossing NeighborhoodEstimated payment $3,739/month
Highlights
- Open Floorplan
- Clubhouse
- Community Pool
- Colonial Architecture
- Upgraded Countertops
- Breakfast Area or Nook
About This Home
Single Family home in sought after Hagers Crossing. Walk into your spacious foyer with french doors to your spacious office. Gourmet kitchen with custom cabinets, granite countertops, double oven, gas cooktop & oversized island with barstool seating. Bump-out morning room off kitchen with sliding door to the backyard great for entertaining guests. Living room off the kitchen. Half bathroom main level. Upstairs you have a loft or family room area at the top of the stairs. Owners bedroom suite with walk-in closet. Owners bathroom suite with sit-in tub for two and separate shower. Bedrooms 2, 3 & 4 are a great size and share a 2nd full bathroom. Lower level finished with a 5th bedroom, huge family room area with a walk-up door to outside a bonus room and a 3rd full bathroom. Huge backyard with trees in the back of the property. Located at the end of a cul de sac. Community with swimming pool, community center, sidewalks, elementary school, & close to shopping, restaurants and major highways.
Home Details
Home Type
- Single Family
Est. Annual Taxes
- $7,666
Year Built
- Built in 2020
Lot Details
- 0.31 Acre Lot
- Property is in excellent condition
- Property is zoned PUD, GPS
HOA Fees
- $53 Monthly HOA Fees
Parking
- 2 Car Attached Garage
- Front Facing Garage
Home Design
- Colonial Architecture
- Permanent Foundation
- Shingle Roof
- Vinyl Siding
Interior Spaces
- Property has 3 Levels
- Open Floorplan
- Ceiling height of 9 feet or more
- Recessed Lighting
- Double Pane Windows
- Dining Area
- Partially Finished Basement
- Basement with some natural light
Kitchen
- Breakfast Area or Nook
- Double Oven
- Cooktop
- Built-In Microwave
- Dishwasher
- Upgraded Countertops
Flooring
- Carpet
- Ceramic Tile
- Luxury Vinyl Plank Tile
Bedrooms and Bathrooms
- En-Suite Bathroom
- Walk-In Closet
- Soaking Tub
- Bathtub with Shower
- Walk-in Shower
Utilities
- Central Air
- Heat Pump System
- Electric Water Heater
Listing and Financial Details
- Tax Lot 256
- Assessor Parcel Number 2225041178
Community Details
Overview
- Association fees include common area maintenance, health club, pool(s), recreation facility, road maintenance, snow removal
- Hagers Crossing HOA
- Hagers Crossing Subdivision
- Property Manager
Amenities
- Common Area
- Clubhouse
Recreation
- Community Pool
Map
Home Values in the Area
Average Home Value in this Area
Tax History
| Year | Tax Paid | Tax Assessment Tax Assessment Total Assessment is a certain percentage of the fair market value that is determined by local assessors to be the total taxable value of land and additions on the property. | Land | Improvement |
|---|---|---|---|---|
| 2024 | $1,087 | $399,900 | $0 | $0 |
| 2023 | $3,393 | $370,800 | $0 | $0 |
| 2022 | $929 | $341,700 | $61,000 | $280,700 |
| 2021 | $3,322 | $332,333 | $0 | $0 |
| 2020 | $240 | $25,700 | $25,700 | $0 |
| 2019 | $240 | $25,700 | $25,700 | $0 |
| 2018 | $258 | $25,700 | $25,700 | $0 |
| 2017 | $240 | $25,700 | $0 | $0 |
| 2016 | -- | $25,700 | $0 | $0 |
| 2015 | $765 | $25,700 | $0 | $0 |
| 2014 | $765 | $25,700 | $0 | $0 |
Property History
| Date | Event | Price | Change | Sq Ft Price |
|---|---|---|---|---|
| 06/25/2025 06/25/25 | Price Changed | $550,000 | -6.0% | $174 / Sq Ft |
| 06/04/2025 06/04/25 | Price Changed | $584,999 | -1.7% | $185 / Sq Ft |
| 02/25/2025 02/25/25 | Price Changed | $594,999 | -0.8% | $188 / Sq Ft |
| 11/03/2024 11/03/24 | Price Changed | $599,999 | -4.8% | $190 / Sq Ft |
| 08/30/2024 08/30/24 | Price Changed | $629,999 | -3.1% | $199 / Sq Ft |
| 06/20/2024 06/20/24 | For Sale | $650,000 | -- | $206 / Sq Ft |
Purchase History
| Date | Type | Sale Price | Title Company |
|---|---|---|---|
| Deed | $415,412 | Stewart Title Guaranty Co |
Mortgage History
| Date | Status | Loan Amount | Loan Type |
|---|---|---|---|
| Open | $41,511 | Credit Line Revolving | |
| Open | $419,981 | VA | |
| Closed | $424,966 | New Conventional |
Similar Homes in Hagerstown, MD
Source: Bright MLS
MLS Number: MDWA2022716
APN: 25-041178
- 12606 Rosencrans Dr
- 12139 Fallen Timbers Cir
- 12612 Chambliss Dr
- 12428 Gemstone Dr
- 12424 Gemstone Dr
- 12710 Wallace Ct
- 12179 Fallen Timbers Cir
- 12427 Gemstone Dr
- 12507 Olivine Ct
- 12329 Gemstone Dr
- 12214 Fallen Timbers Cir
- 12313 Fallen Timbers Cir
- 12301 Fallen Timbers Cir
- 17545 Shale Dr
- 17617 Potter Bell Way
- 17606 Basalt Way
- 17630 Slate Way
- 12303 Delwood Ave
- 17604 Woodlawn Dr
- 12577 Atlanta Ct
- 17509 Shale Dr Unit whole basement
- 17542 Swann Rd
- 17612 Potter Bell Way
- 18303 Buckeye Cir
- 333 Devonshire Rd
- 125 Westside Ave
- 309 S Burhans Blvd Unit 309 FL # 2
- 1400 Haven Rd
- 121 High St
- 418 Mitchell Ave
- 1323 Lindsay Ln
- 463 Peleton St
- 446 Carrolton Ave
- 482 Peleton St
- 486 Peleton St
- 511 N Burhans Blvd
- 444 Carrolton Ave
- 222 W Franklin St Unit 2W
- 266 S Prospect St Unit 3
- 92 W Washington St






