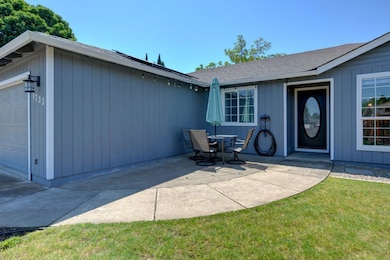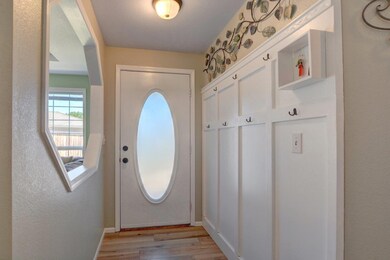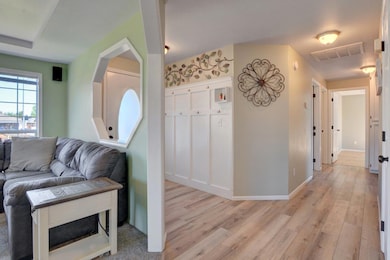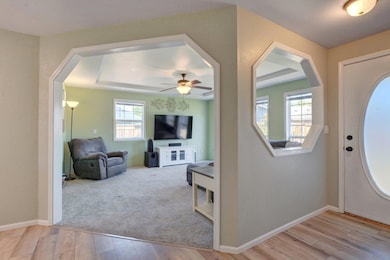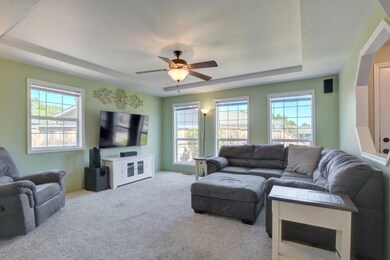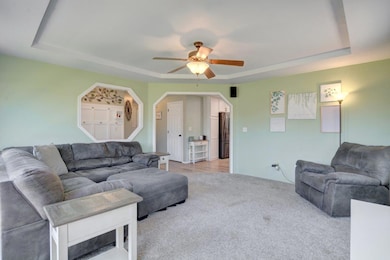
1733 Jessica Cir Central Point, OR 97502
Estimated payment $2,606/month
Highlights
- RV Access or Parking
- Contemporary Architecture
- No HOA
- Deck
- Granite Countertops
- <<doubleOvenToken>>
About This Home
This beautifully updated 3 bed/2 bath home in a private cul-de-sac has so much to offer! Inside, natural light is abundant, and the completely remodeled kitchen is a baker's dream, with a double oven, oversized induction cooktop, two pantry spaces, and space for 2 refrigerators! There is a newly added dining/office area, the bathrooms have been updated, fresh paint in the primary bedroom, a separate laundry room, coffered ceilings in the living room and primary suite. Outside is complete with a large deck, pergola, patio, fire pit, shed, and chicken coop. There is plenty of room for a garden, and a pool if desired. Parking is plenty with an extended 2-car garage, an attached carport, and RV parking. Desirable location, close to all amenities in the valley. Schedule a tour today!
Home Details
Home Type
- Single Family
Est. Annual Taxes
- $3,766
Year Built
- Built in 1992
Lot Details
- 8,276 Sq Ft Lot
- Poultry Coop
- Fenced
- Drip System Landscaping
- Front Yard Sprinklers
- Property is zoned R-1-6, R-1-6
Parking
- 2 Car Garage
- Attached Carport
- Garage Door Opener
- Driveway
- On-Street Parking
- RV Access or Parking
Home Design
- Contemporary Architecture
- Frame Construction
- Composition Roof
- Concrete Perimeter Foundation
Interior Spaces
- 1,563 Sq Ft Home
- 1-Story Property
- Ceiling Fan
- Double Pane Windows
- Living Room
- Dining Room
- Laundry Room
Kitchen
- Breakfast Bar
- <<doubleOvenToken>>
- Range<<rangeHoodToken>>
- <<microwave>>
- Dishwasher
- Kitchen Island
- Granite Countertops
- Disposal
Flooring
- Carpet
- Laminate
Bedrooms and Bathrooms
- 3 Bedrooms
- Linen Closet
- 2 Full Bathrooms
- <<tubWithShowerToken>>
Home Security
- Smart Lights or Controls
- Surveillance System
- Smart Thermostat
- Carbon Monoxide Detectors
- Fire and Smoke Detector
Eco-Friendly Details
- Smart Irrigation
Outdoor Features
- Deck
- Fire Pit
- Shed
Schools
- Mae Richardson Elementary School
- Scenic Middle School
- Crater High School
Utilities
- Forced Air Heating and Cooling System
- Heating System Uses Natural Gas
- Heat Pump System
- Natural Gas Connected
Community Details
- No Home Owners Association
- Stonecreek Subdivision No 4Phase I
Listing and Financial Details
- Exclusions: One refrigerator in the kitchen, washer/dryer, garage fridge and freezer, solar panels
- Assessor Parcel Number 10813440
Map
Home Values in the Area
Average Home Value in this Area
Tax History
| Year | Tax Paid | Tax Assessment Tax Assessment Total Assessment is a certain percentage of the fair market value that is determined by local assessors to be the total taxable value of land and additions on the property. | Land | Improvement |
|---|---|---|---|---|
| 2025 | $3,766 | $226,480 | $77,690 | $148,790 |
| 2024 | $3,766 | $219,890 | $75,430 | $144,460 |
| 2023 | $3,644 | $225,760 | $73,240 | $152,520 |
| 2022 | $3,220 | $193,130 | $73,240 | $119,890 |
| 2021 | $3,128 | $187,510 | $71,110 | $116,400 |
| 2020 | $3,037 | $182,050 | $69,040 | $113,010 |
| 2019 | $2,962 | $171,610 | $65,080 | $106,530 |
| 2018 | $2,872 | $166,620 | $63,180 | $103,440 |
| 2017 | $2,800 | $166,620 | $63,180 | $103,440 |
| 2016 | $2,718 | $157,060 | $59,560 | $97,500 |
| 2015 | $2,604 | $157,060 | $59,560 | $97,500 |
| 2014 | -- | $148,050 | $56,130 | $91,920 |
Property History
| Date | Event | Price | Change | Sq Ft Price |
|---|---|---|---|---|
| 06/28/2025 06/28/25 | Pending | -- | -- | -- |
| 06/18/2025 06/18/25 | For Sale | $415,000 | 0.0% | $266 / Sq Ft |
| 06/09/2025 06/09/25 | Pending | -- | -- | -- |
| 06/06/2025 06/06/25 | For Sale | $415,000 | -- | $266 / Sq Ft |
Purchase History
| Date | Type | Sale Price | Title Company |
|---|---|---|---|
| Bargain Sale Deed | $107,000 | First American Title | |
| Interfamily Deed Transfer | -- | Accommodation | |
| Warranty Deed | $186,000 | Fa | |
| Warranty Deed | $219,900 | First American | |
| Warranty Deed | $143,500 | Amerititle Inc | |
| Warranty Deed | -- | Amerititle |
Mortgage History
| Date | Status | Loan Amount | Loan Type |
|---|---|---|---|
| Open | $290,400 | New Conventional | |
| Closed | $290,400 | New Conventional | |
| Previous Owner | $80,000 | Credit Line Revolving | |
| Previous Owner | $160,000 | New Conventional | |
| Previous Owner | $167,400 | New Conventional | |
| Previous Owner | $17,000 | Credit Line Revolving | |
| Previous Owner | $12,000 | Credit Line Revolving | |
| Previous Owner | $61,000 | Credit Line Revolving | |
| Previous Owner | $55,000 | Credit Line Revolving | |
| Previous Owner | $175,900 | Purchase Money Mortgage | |
| Previous Owner | $136,300 | No Value Available | |
| Closed | $43,950 | No Value Available |
About the Listing Agent

John, being a fifth generation native to Southern Oregon, he has a deep connection to the local area. Originally from a ranching background, John is no stranger to hard work. John left the area for a short time to get his bachelor’s in science from Western Washington University which ultimately stretched, and prepared him for the real estate industry to come. During those college years, he started and ran his own successful painting company to pay for college. His first and only corporate job
John's Other Listings
Source: Oregon Datashare
MLS Number: 220203394
APN: 10813440
- 895 Holley Way
- 3435 Snowy Butte Ln
- 915 Amanda Way
- 826 Isherwood Dr
- 834 Isherwood Dr
- 438 Cheney Loop
- 748 Ivern Dr
- 378 S Central Valley Dr
- 760 Annalee Dr
- 659 Jackson Creek Dr
- 202 Glenn Way
- 487 Creekside Cir
- 279 Tyler Ave
- 183 Logan Ave
- 202 Corcoran Ln
- 173 Logan Ave
- 155 Casey Way
- 349 W Pine St
- 448 S 1st St
- 252 Hiatt Ln

