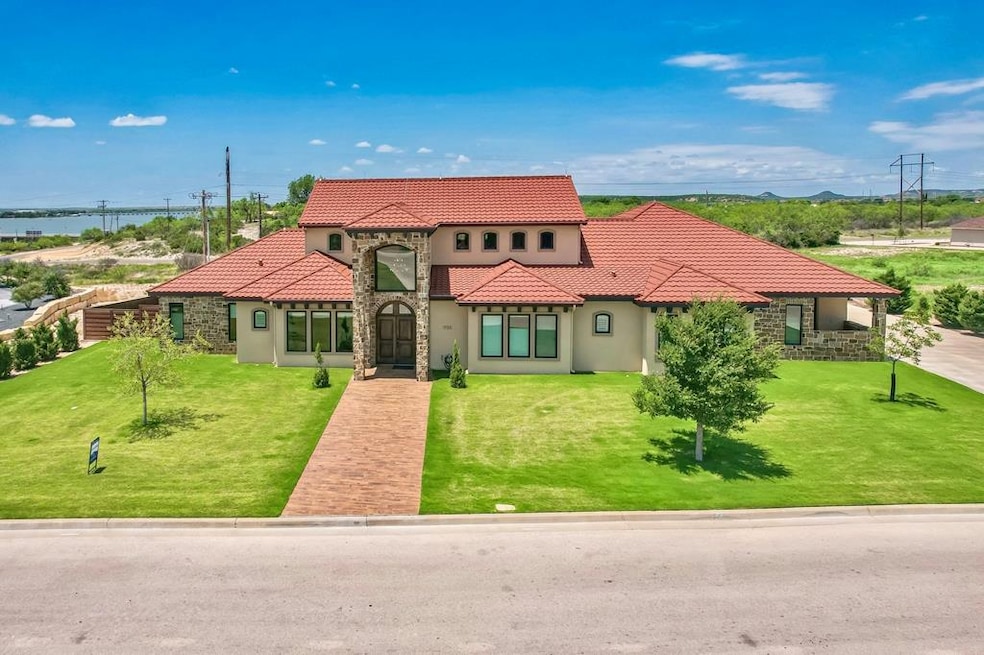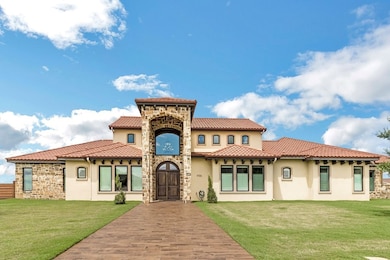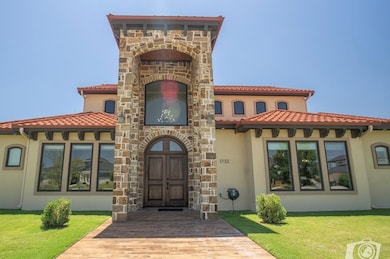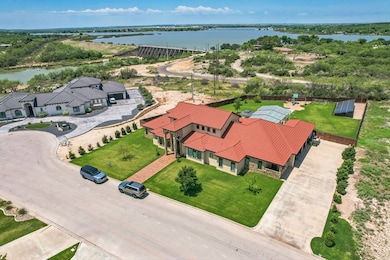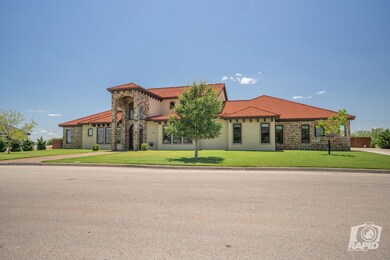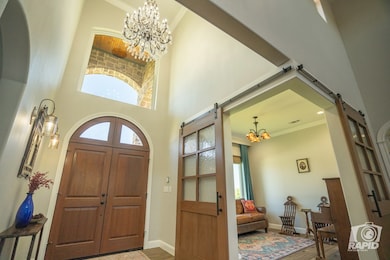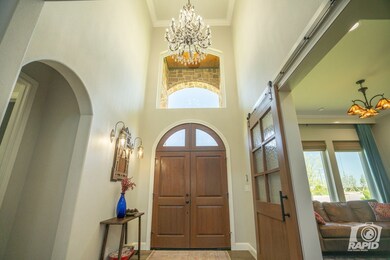
1733 Overhill Dr San Angelo, TX 76904
Country Club NeighborhoodEstimated payment $10,974/month
Highlights
- In Ground Pool
- Outdoor Kitchen
- Cul-De-Sac
- 0.78 Acre Lot
- Enclosed patio or porch
- 3 Car Attached Garage
About This Home
Resort style home in the high end gated area of Overhill in Bentwood Country Club! Custom built and finished at the end of 2020. Just appraised at 1,700,000. One story home, superior comfort, highly energy efficient, the architecture of this custom home stresses fluidity between indoor and outdoor. Living, dining, and kitchen area with cathedral ceilings open to a covered porch with tile floors. Electric screens enclose the arched porch design. The porch opens to an expansive backyard surrounded by lush green trees and an unobstructed lake view. Entertainment room with a full bathroom opens to the pool area, salt water heated pool. Electric enclosure opens and closes for swimming all year round. 2 bedrooms with ensuite baths, other 2 share a Jack and Jill bath. Oversized 3 car garage, golf cart, and storage room cooled with mini split.42 solar panels keep bills low. 2 Bryant Evolution HVAC allow 6 zones. Amenities galore! Google the address and look for Matterport 3D video tour link.
Listing Agent
ListingSpark Brokerage Email: 5128272252, admin@listingspark.com License #TREC #0548216 Listed on: 05/26/2025
Home Details
Home Type
- Single Family
Est. Annual Taxes
- $18,783
Year Built
- Built in 2019
Lot Details
- 0.78 Acre Lot
- Cul-De-Sac
- Privacy Fence
- Sprinkler System
HOA Fees
- $21 Monthly HOA Fees
Home Design
- Slab Foundation
- Metal Roof
- Stucco
- Stone
Interior Spaces
- 4,935 Sq Ft Home
- 1-Story Property
- Ceiling Fan
- Double Pane Windows
- Window Treatments
- Living Room
- Dining Area
- Tile Flooring
Kitchen
- Gas Oven or Range
- Cooktop<<rangeHoodToken>>
- <<microwave>>
- Dishwasher
- Disposal
Bedrooms and Bathrooms
- 5 Bedrooms
- Split Bedroom Floorplan
- 4 Full Bathrooms
Laundry
- Laundry Room
- Washer and Dryer Hookup
Home Security
- Security System Owned
- Fire and Smoke Detector
Parking
- 3 Car Attached Garage
- Carport
- Parking Storage or Cabinetry
- Heated Garage
Eco-Friendly Details
- Solar owned by seller
Outdoor Features
- In Ground Pool
- Enclosed patio or porch
- Outdoor Kitchen
Schools
- Lamar Elementary School
- Glenn Middle School
- Central High School
Utilities
- Cooling System Powered By Gas
- Central Heating and Cooling System
- Heating System Uses Natural Gas
- Heat Pump System
- Vented Exhaust Fan
- Electric Water Heater
- Water Purifier is Owned
- Water Softener is Owned
Community Details
- Bentwood Country Club Est Subdivision
Listing and Financial Details
- Legal Lot and Block 28 / 3
Map
Home Values in the Area
Average Home Value in this Area
Tax History
| Year | Tax Paid | Tax Assessment Tax Assessment Total Assessment is a certain percentage of the fair market value that is determined by local assessors to be the total taxable value of land and additions on the property. | Land | Improvement |
|---|---|---|---|---|
| 2024 | $18,783 | $1,117,210 | $108,860 | $1,008,350 |
| 2023 | $17,083 | $1,118,220 | $109,870 | $1,008,350 |
| 2022 | $20,552 | $1,035,790 | $84,520 | $951,270 |
| 2021 | $20,443 | $843,200 | $0 | $0 |
| 2020 | $6,713 | $273,200 | $84,520 | $188,680 |
| 2019 | $963 | $38,030 | $38,030 | $0 |
| 2018 | $959 | $38,030 | $38,030 | $0 |
| 2017 | $916 | $36,510 | $36,510 | $0 |
Property History
| Date | Event | Price | Change | Sq Ft Price |
|---|---|---|---|---|
| 06/27/2025 06/27/25 | Price Changed | $1,695,000 | -4.0% | $343 / Sq Ft |
| 06/03/2025 06/03/25 | Price Changed | $1,765,000 | -4.3% | $358 / Sq Ft |
| 05/26/2025 05/26/25 | For Sale | $1,845,000 | -- | $374 / Sq Ft |
Purchase History
| Date | Type | Sale Price | Title Company |
|---|---|---|---|
| Warranty Deed | -- | None Available |
Mortgage History
| Date | Status | Loan Amount | Loan Type |
|---|---|---|---|
| Open | $135,000 | Credit Line Revolving | |
| Open | $712,000 | Construction |
Similar Homes in San Angelo, TX
Source: San Angelo Association of REALTORS®
MLS Number: 127597
APN: 03-14050-0003-028-00
- 1954 Beaty Rd
- 1958 Beaty Rd
- 1905 Beaty Rd
- 1737 Overhill Dr Unit 27
- 1911 Beaty Rd Unit 27
- 1937 Overhill Dr
- 5668 King Mill Cir
- 5664 King Mill Cir
- 5610 King Mill Cir
- 5531 Woodbine Ln
- 2016 Beaty Cir
- 5526 Enclave Ct
- 5514 Enclave Ct
- 00 Other
- 2061 Beaty Rd
- 5441 Riviera Ln
- 5437 Riviera Ln
- 2001 Willow Dr
- 5426 Enclave Ct
- 2026 Mermaid Rd
- 1630 Canal Rd
- 6622 Knickerbocker Rd
- 2237 Valleyview Blvd
- 2228 Valleyview Blvd
- 5014 Westway Dr
- 2617 Southland Blvd
- 1625 Sunset Dr
- 3530 Canadian St
- 4445 Fall Creek Dr
- 2901 Sunset Dr
- 2508 Sweetbriar Dr
- 3570 Grandview Dr
- 3410 Wildewood Dr
- 2602 Sleepy Hollow Rd
- 3018 Knickerbocker Rd
- 3226 Woodland Cir
- 4042 Huntington Ln
- 2123 Industrial Ave
- 5221 Coral Way
- 4125 Ben Ficklin Rd
