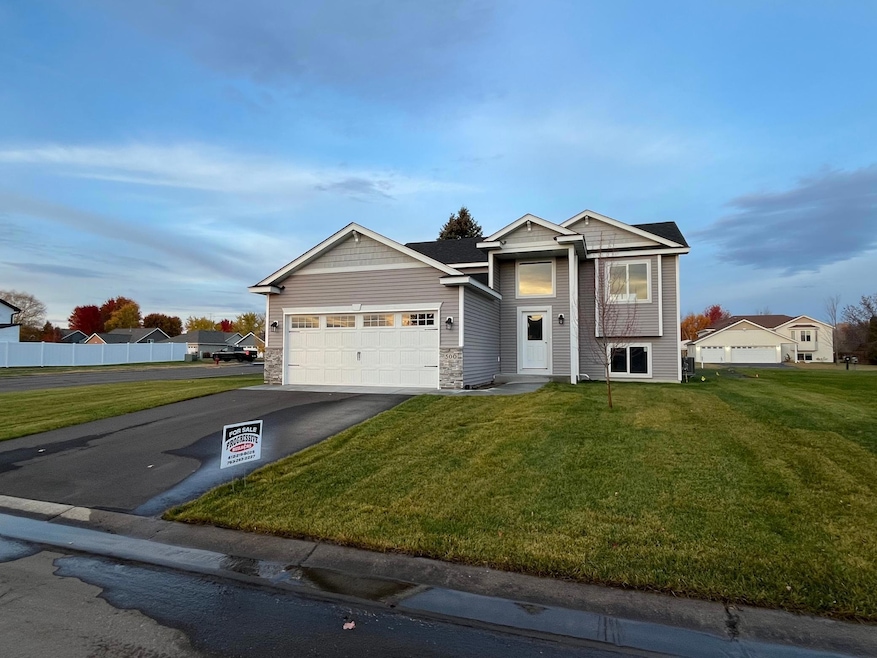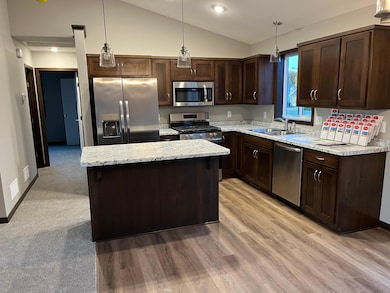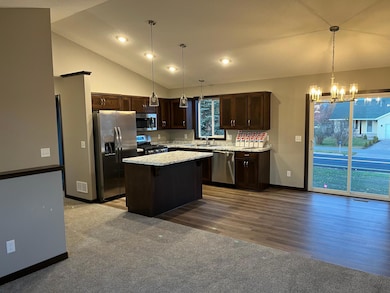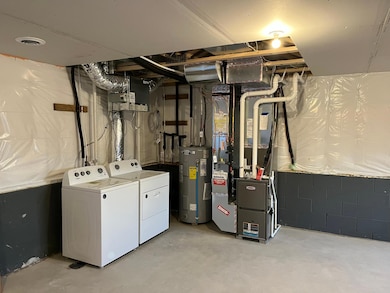
1734 6th St N Sartell, MN 56377
Estimated payment $1,681/month
Total Views
2,398
2
Beds
1
Bath
973
Sq Ft
$301
Price per Sq Ft
Highlights
- New Construction
- No HOA
- 2 Car Attached Garage
- Pine Meadow Elementary School Rated A
- The kitchen features windows
- Living Room
About This Home
HOME IS SALE PENDING, BUT CAN BE SHOWN AS A MODEL. Home is under construction. Please verify status with agent before showing. Carpet install date is 7/25/25. Photos from a previous model. Please verify colors and price with agent. Sandalwood Model. 2 bed 1 bath 2 stall garage. Grey interiors, stainless steel appliance package with a washer and dryer. Great Curb Appeal. Builder Warranty!!!
Home Details
Home Type
- Single Family
Est. Annual Taxes
- $722
Year Built
- Built in 2025 | New Construction
Parking
- 2 Car Attached Garage
Home Design
- Bi-Level Home
- Shake Siding
Interior Spaces
- 973 Sq Ft Home
- Living Room
- Combination Kitchen and Dining Room
Kitchen
- Range
- Microwave
- Dishwasher
- The kitchen features windows
Bedrooms and Bathrooms
- 2 Bedrooms
- 1 Full Bathroom
Laundry
- Dryer
- Washer
Unfinished Basement
- Sump Pump
- Natural lighting in basement
Additional Features
- Air Exchanger
- 9,540 Sq Ft Lot
- Forced Air Heating and Cooling System
Community Details
- No Home Owners Association
- Built by PROGRESSIVE BUILDERS INC
- Knottingham Village 2 Subdivision
Listing and Financial Details
- Assessor Parcel Number 92567160393
Map
Create a Home Valuation Report for This Property
The Home Valuation Report is an in-depth analysis detailing your home's value as well as a comparison with similar homes in the area
Home Values in the Area
Average Home Value in this Area
Tax History
| Year | Tax Paid | Tax Assessment Tax Assessment Total Assessment is a certain percentage of the fair market value that is determined by local assessors to be the total taxable value of land and additions on the property. | Land | Improvement |
|---|---|---|---|---|
| 2025 | $728 | $44,000 | $44,000 | $0 |
| 2024 | $722 | $44,000 | $44,000 | $0 |
| 2023 | $738 | $44,000 | $44,000 | $0 |
| 2022 | $738 | $40,000 | $40,000 | $0 |
| 2021 | $750 | $40,000 | $40,000 | $0 |
| 2020 | $766 | $40,000 | $40,000 | $0 |
| 2019 | $768 | $40,000 | $40,000 | $0 |
| 2018 | $784 | $40,400 | $40,400 | $0 |
Source: Public Records
Property History
| Date | Event | Price | Change | Sq Ft Price |
|---|---|---|---|---|
| 06/10/2025 06/10/25 | For Sale | $292,900 | -- | $301 / Sq Ft |
Source: NorthstarMLS
Purchase History
| Date | Type | Sale Price | Title Company |
|---|---|---|---|
| Deed | $100,000 | -- |
Source: Public Records
Similar Homes in Sartell, MN
Source: NorthstarMLS
MLS Number: 6736490
APN: 92-56716-0393
Nearby Homes
- 1804 6th St N
- 1801 Trentwood Dr
- 1753 Knottingham Dr
- 1712 Knottingham Dr
- 1654 Knottingham Dr
- 712 Falcon Ct
- 1408 4th St N
- 708 20th Ave N
- 609 Corrine Creek
- 1725 Grizzly Ln
- 1612 Boulder Dr
- 1302 Grizzly Ln
- 1721 Boulder Dr
- 1502 9th St N
- 1404 Antler Creek Ct
- 804 13th Ave N
- 617 Knights Ct
- 1411 Bear Path Ct
- 912 21st Ave N
- 1408 Bear Path Ct
- 1125 1st St S
- 812 10th Ave N
- 701 9th Ave N
- 551-555 Victory Ave S
- 413-417 7th St N
- 219 7th St N
- 1410 4th Ave N
- 401 3rd St S
- 1210-1211 7th Ave S
- 810 Roberts Rd
- 720 Roberts Rd
- 1531 7th Ave S
- 1966 Sandstone Loop S
- 659 Brianna Dr
- 201 5th Ave E
- 209-309 11th Ave E
- 2321 Troop Dr
- 1575 Amber Ave S
- 115 18th St NW
- 1130 County Road 4



