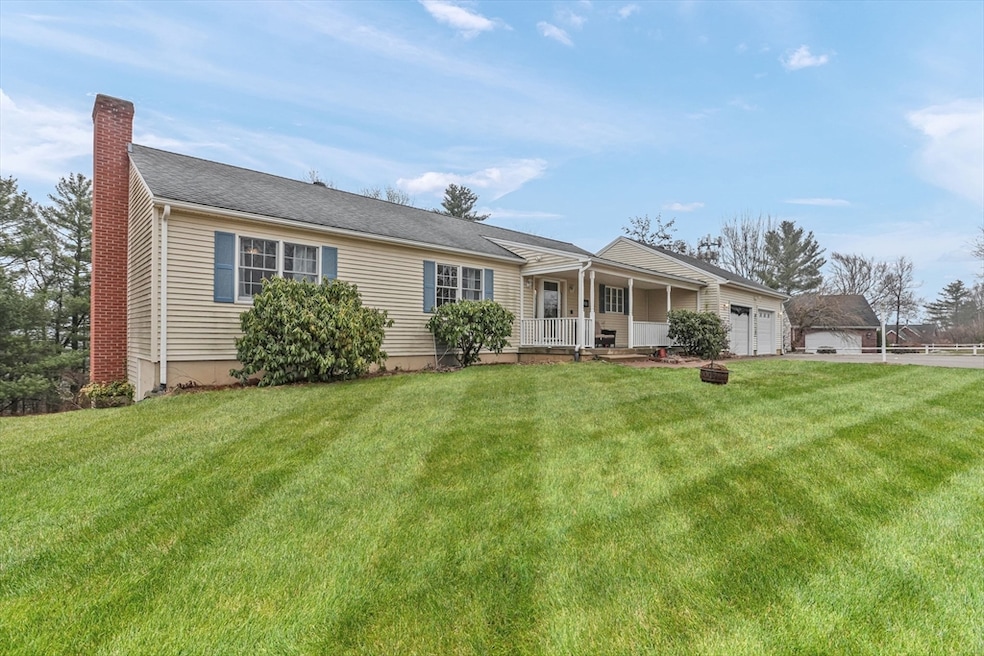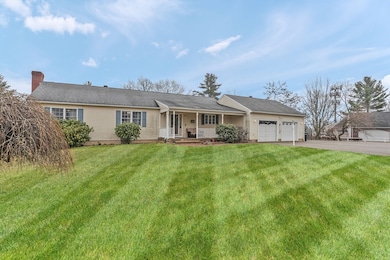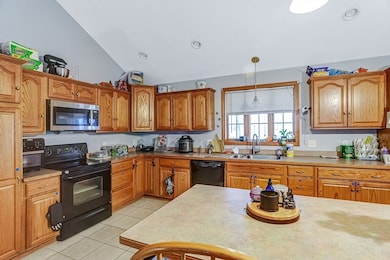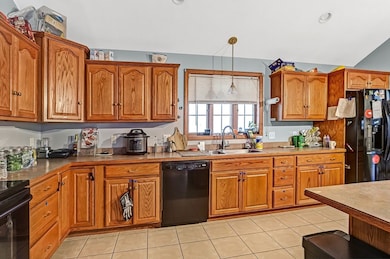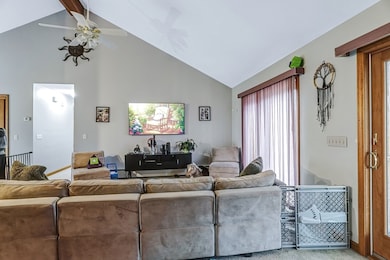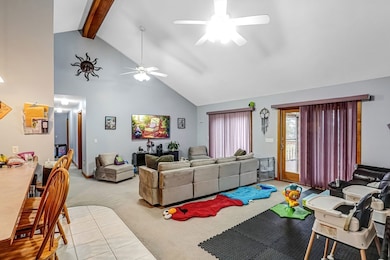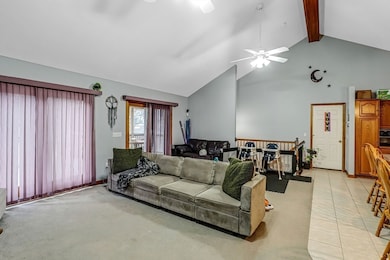
174 Clemence Hill Rd Southbridge, MA 01550
Estimated payment $3,479/month
Highlights
- 2.46 Acre Lot
- Deck
- Ranch Style House
- Open Floorplan
- Vaulted Ceiling
- No HOA
About This Home
This residence offers a blend of comfort and elegance, nestled on a 2.46-acre lot. The expansive front lawn, adorned with picturesque stone walls, leads to a spacious, level driveway. Step inside to discover a bright and airy open-concept living room, featuring vaulted ceilings and newly installed flooring. Sliding glass doors connect the living space to an expansive deck and screened-in porch overlooking the private backyard. The chef-inspired kitchen is equipped with abundant cabinetry, a dedicated dining area, and a generous breakfast bar. The spacious master suite has an en-suite bathroom complete with a jetted tub and a separate shower. Two additional bedrooms, a second full bath with convenient laundry facilities, and a welcoming foyer complete the main level. The walk-out finished basement extends the home's living space, featuring a sizable family room with a wet bar, a large office or exercise room, a guest room and a half bathroom. Motivated sellers! Bring your best offer!
Home Details
Home Type
- Single Family
Est. Annual Taxes
- $6,885
Year Built
- Built in 2003
Lot Details
- 2.46 Acre Lot
- Property is zoned R1
Parking
- 2 Car Attached Garage
- Driveway
- Open Parking
Home Design
- Ranch Style House
- Concrete Perimeter Foundation
Interior Spaces
- Open Floorplan
- Vaulted Ceiling
- Dining Area
- Breakfast Bar
Flooring
- Wall to Wall Carpet
- Laminate
- Ceramic Tile
Bedrooms and Bathrooms
- 3 Bedrooms
- Soaking Tub
- Shower Only
- Linen Closet In Bathroom
Laundry
- Laundry on main level
- Washer and Electric Dryer Hookup
Finished Basement
- Walk-Out Basement
- Exterior Basement Entry
Outdoor Features
- Deck
Utilities
- No Cooling
- 4 Heating Zones
- Heating System Uses Oil
- Baseboard Heating
- 200+ Amp Service
- Private Water Source
- Private Sewer
Community Details
- No Home Owners Association
Listing and Financial Details
- Assessor Parcel Number 4298197
Map
Home Values in the Area
Average Home Value in this Area
Tax History
| Year | Tax Paid | Tax Assessment Tax Assessment Total Assessment is a certain percentage of the fair market value that is determined by local assessors to be the total taxable value of land and additions on the property. | Land | Improvement |
|---|---|---|---|---|
| 2025 | $6,666 | $454,700 | $63,900 | $390,800 |
| 2024 | $6,885 | $451,200 | $55,500 | $395,700 |
| 2023 | $6,718 | $424,100 | $55,500 | $368,600 |
| 2022 | $5,903 | $329,800 | $47,400 | $282,400 |
| 2021 | $5,601 | $288,100 | $47,400 | $240,700 |
| 2020 | $5,357 | $275,000 | $47,400 | $227,600 |
| 2018 | $5,156 | $248,500 | $47,400 | $201,100 |
| 2017 | $4,834 | $235,000 | $47,400 | $187,600 |
| 2016 | $4,582 | $226,700 | $47,400 | $179,300 |
| 2015 | $4,361 | $214,200 | $47,400 | $166,800 |
| 2014 | $4,044 | $205,900 | $47,400 | $158,500 |
Property History
| Date | Event | Price | Change | Sq Ft Price |
|---|---|---|---|---|
| 06/27/2025 06/27/25 | Price Changed | $525,000 | -7.7% | $193 / Sq Ft |
| 05/21/2025 05/21/25 | Price Changed | $569,000 | -3.4% | $209 / Sq Ft |
| 05/02/2025 05/02/25 | Price Changed | $589,000 | -1.8% | $216 / Sq Ft |
| 04/01/2025 04/01/25 | For Sale | $599,900 | +33.6% | $220 / Sq Ft |
| 04/07/2022 04/07/22 | Sold | $449,000 | +12.3% | $276 / Sq Ft |
| 02/21/2022 02/21/22 | Pending | -- | -- | -- |
| 02/20/2022 02/20/22 | For Sale | $399,900 | -- | $246 / Sq Ft |
Purchase History
| Date | Type | Sale Price | Title Company |
|---|---|---|---|
| Deed | $449,000 | None Available | |
| Quit Claim Deed | -- | -- | |
| Deed | $48,000 | -- |
Mortgage History
| Date | Status | Loan Amount | Loan Type |
|---|---|---|---|
| Open | $426,550 | Purchase Money Mortgage |
Similar Homes in the area
Source: MLS Property Information Network (MLS PIN)
MLS Number: 73353019
APN: SBRI-000016-000006-000001
- 143 Clemence Hill Rd
- 111 Highfield Dr
- 127 Cliff St
- 329 Worcester St
- 111 Plimpton St
- 97 Worcester St
- 28 Plimpton St
- 412 Charlton St
- 36 Thomas St
- 637 Worcester St
- 22 Worcester St
- 46 Pleasant St
- 41 Edwards St
- 236 Charlton St
- 60 Guelphwood Rd
- 31 Hamilton St
- 45 South St
- 7 Pearl St
- 338 Main St
- 318 Main St
- 29 Peck St Unit 3
- 237 Pleasant St Unit 237
- 235 Pleasant St Unit 1
- 37 River St Unit 3
- 63 River St Unit 2
- 63 Harrington St Unit 2
- 259 Mechanic St Unit 2
- 93 Cross St Unit 2R
- 93 Cross St Unit 1R
- 93 Cross St Unit 3R
- 159 Hamilton St Unit 2
- 231 Mechanic St Unit 1L
- 153 Charlton St Unit 2
- 28 Pleasant St Unit 1
- 21 Langlois Ave Unit 2
- 21 Langlois Ave Unit 1
- 15 Oakes Ave Unit 1
- 657 Worcester St
- 70 Central St Unit 2F
- 59 West St
