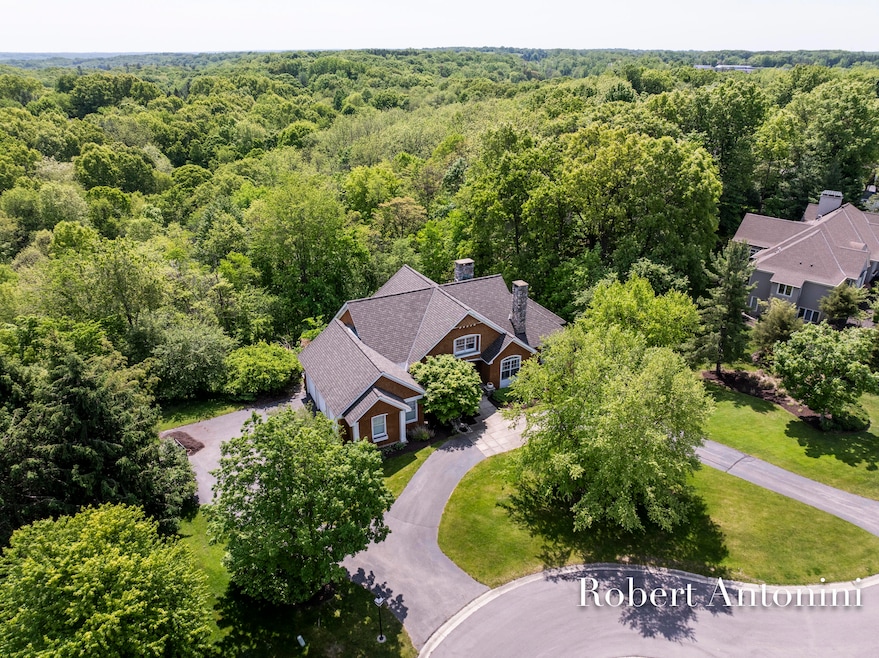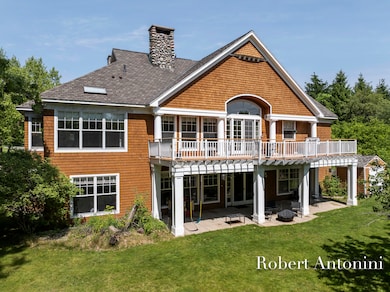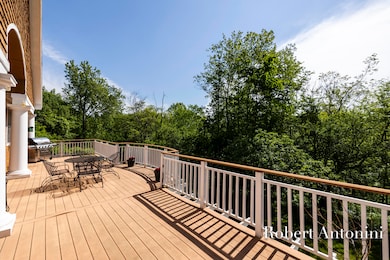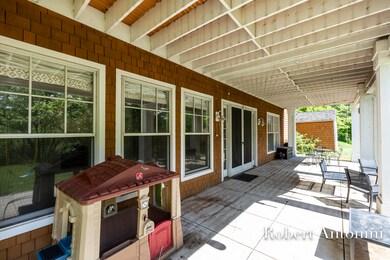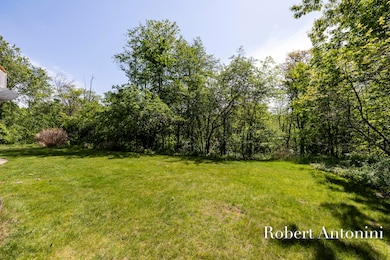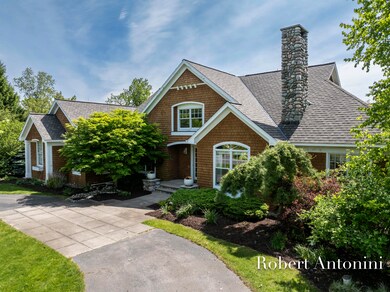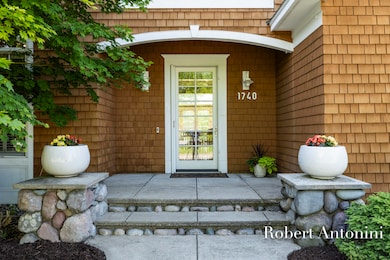
1740 Flowers Mill Ct NE Unit 23 Grand Rapids, MI 49525
Estimated payment $7,599/month
Highlights
- Gated Community
- 1.3 Acre Lot
- Family Room with Fireplace
- Knapp Forest Elementary School Rated A
- Deck
- Wooded Lot
About This Home
Tucked away at the end of a quiet cul-de-sac in the sought-after Flowers Mill development, this exceptional custom walk-out ranch offers an unparalleled blend of elegance, comfort, and privacy. Set on 1.3 acres of professionally landscaped grounds, this exquisite residence is just minutes from top-rated Forest Hills Public Schools & Knapps corner, yet feels worlds away in its serene, wooded setting.Designed with impeccable craftsmanship and premium finishes throughout, this four-bedroom, 3.5-bathroom home showcases a flowing open floor plan that's both inviting and functional. Highlights include three cozy fireplaces, great rm w/fireplace, gleaming hardwood floors, a stunning sunroom, dining area w/fireplace and a spacious three-season porch perfect for relaxing or entertaining year- round.The gourmet kitchen is a chef's dream, featuring a large butler's pantry and radiant in-floor heating that extends into the walkout lower levelcomplete with a recreation room, wet bar, and dedicated game room. A unique 8.5' x 14' safe room adds an extra layer of security and convenience.Step outside onto a sprawling deck that overlooks the tranquil backyard, underground sprinkling system and circular driveway leading to the 3-stall attached garage.
Listing Agent
Coldwell Banker Schmidt Realtors License #6501310525 Listed on: 06/02/2025

Home Details
Home Type
- Single Family
Est. Annual Taxes
- $13,341
Year Built
- Built in 1994
Lot Details
- 1.3 Acre Lot
- Lot Dimensions are 205x288x187x392
- Property fronts a private road
- Cul-De-Sac
- Shrub
- Sprinkler System
- Wooded Lot
HOA Fees
- $150 Monthly HOA Fees
Parking
- 3 Car Attached Garage
- Garage Door Opener
Home Design
- Shingle Roof
- Wood Siding
Interior Spaces
- 5,419 Sq Ft Home
- 1-Story Property
- Wet Bar
- Bar Fridge
- Low Emissivity Windows
- Insulated Windows
- Window Screens
- Family Room with Fireplace
- 3 Fireplaces
- Living Room with Fireplace
- Sun or Florida Room
Kitchen
- Eat-In Kitchen
- Double Oven
- Cooktop
- Microwave
- Dishwasher
- Kitchen Island
- Snack Bar or Counter
Flooring
- Wood
- Carpet
- Ceramic Tile
Bedrooms and Bathrooms
- 4 Bedrooms | 1 Main Level Bedroom
- En-Suite Bathroom
- Whirlpool Bathtub
Laundry
- Laundry Room
- Laundry on main level
- Dryer
- Washer
- Sink Near Laundry
Finished Basement
- Walk-Out Basement
- Basement Fills Entire Space Under The House
Outdoor Features
- Deck
- Patio
- Porch
Schools
- Pine Ridge Elementary School
- Central Middle School
- Forest Hills Central High School
Utilities
- Forced Air Heating and Cooling System
- Heating System Uses Natural Gas
- Well
- Natural Gas Water Heater
- Septic System
- High Speed Internet
- Phone Available
- Cable TV Available
Community Details
Overview
- Association fees include trash, snow removal
- Association Phone (616) 443-7745
- Flowers Mill Subdivision
Security
- Gated Community
Map
Home Values in the Area
Average Home Value in this Area
Tax History
| Year | Tax Paid | Tax Assessment Tax Assessment Total Assessment is a certain percentage of the fair market value that is determined by local assessors to be the total taxable value of land and additions on the property. | Land | Improvement |
|---|---|---|---|---|
| 2025 | $9,521 | $531,800 | $0 | $0 |
| 2024 | $9,521 | $479,600 | $0 | $0 |
| 2023 | $9,103 | $443,400 | $0 | $0 |
| 2022 | $12,136 | $427,100 | $0 | $0 |
| 2021 | $11,835 | $403,500 | $0 | $0 |
| 2020 | $6,999 | $395,400 | $0 | $0 |
| 2019 | $9,691 | $381,800 | $0 | $0 |
| 2018 | $9,572 | $378,400 | $0 | $0 |
| 2017 | $9,527 | $361,800 | $0 | $0 |
| 2016 | $9,179 | $335,800 | $0 | $0 |
| 2015 | -- | $335,800 | $0 | $0 |
| 2013 | -- | $294,400 | $0 | $0 |
Property History
| Date | Event | Price | Change | Sq Ft Price |
|---|---|---|---|---|
| 06/02/2025 06/02/25 | For Sale | $1,194,000 | +71.8% | $220 / Sq Ft |
| 06/05/2020 06/05/20 | Sold | $695,000 | -15.2% | $128 / Sq Ft |
| 05/09/2020 05/09/20 | Pending | -- | -- | -- |
| 10/03/2019 10/03/19 | For Sale | $820,000 | -- | $151 / Sq Ft |
Purchase History
| Date | Type | Sale Price | Title Company |
|---|---|---|---|
| Warranty Deed | $695,000 | None Available | |
| Interfamily Deed Transfer | -- | None Available | |
| Warranty Deed | $580,000 | Metropolitan Title Co | |
| Warranty Deed | $612,500 | -- | |
| Warranty Deed | $80,900 | -- |
Mortgage History
| Date | Status | Loan Amount | Loan Type |
|---|---|---|---|
| Open | $556,000 | Adjustable Rate Mortgage/ARM | |
| Previous Owner | $250,000 | Credit Line Revolving | |
| Previous Owner | $200,000 | Credit Line Revolving | |
| Previous Owner | $322,700 | Purchase Money Mortgage | |
| Closed | $125,000 | No Value Available |
Similar Homes in Grand Rapids, MI
Source: Southwestern Michigan Association of REALTORS®
MLS Number: 25025752
APN: 41-14-14-127-023
- 3860 Foxglove Ct NE Unit 45
- 4075 Yarrow Dr NE
- 2062 Balsam Waters Ct
- 1450 Winterwood Dr NE
- 3185 Windcrest Dr NE Unit 3
- 3184 Windcrest Dr NE Unit 14
- 3794 Lake Birch St NE
- 1410 Windcrest Ln NE Unit 32
- 2340 Lake Birch Ct NE
- 2389 Dunnigan Avenue Ne (Lot A)
- 2377 Lake Birch Ct NE
- 2395 Dunnigan Ave NE
- 4160 Knapp Valley Dr NE
- 2005 Celadon Dr NE Unit 12
- 4640 Catamount Trail NE Unit 19
- 4608 Old Grand River Trail NE Unit 28
- 2137 New Town Dr NE Unit 14
- 3711 Bradford St NE
- 2159 New Town Dr NE Unit 7
- 1590 Foot Hills Trail NE Unit 66
- 3000 Knapp St NE
- 2550 E Beltline Ave NE
- 1359 Dewberry Place NE
- 2010 Deciduous Dr
- 3141 E Beltline Ave NE
- 3300 E Beltline Ave NE
- 500-554 Maryland Ct NE
- 3240 Killian St
- 2233 Michigan St NE
- 1851 Knapp St NE
- 1919 Bayou Ct NE
- 1150 Plymouth Ave NE
- 1701 Knapp St NE
- 1640 S Greenfield Cir NE
- 1630 Leonard St NE
- 450 Briar Ln NE
- 1513 Hidden Creek Circle Dr NE
- 43 Lakeside Dr NE
- 2875 Central Park Way NE
- 1901 Dawson Ave NE
