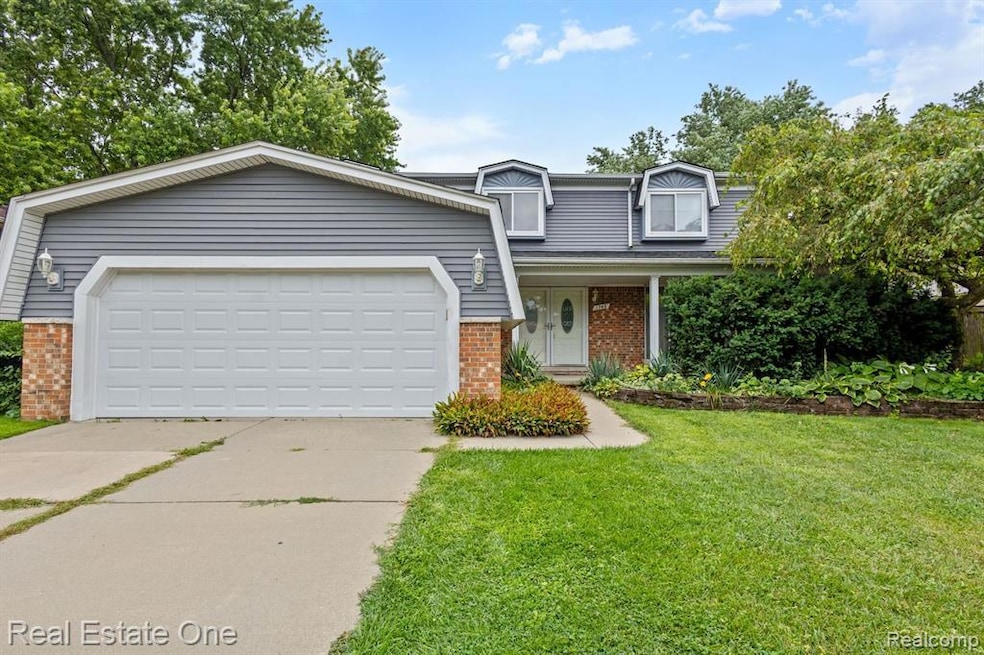
$399,000
- 3 Beds
- 1.5 Baths
- 1,672 Sq Ft
- 2283 Traverse Dr
- Troy, MI
Charming renovated colonial in Troy’s popular Beaver Trail subdivision – move-in ready! This beautifully updated home offers timeless curb appeal with brand new siding, energy efficient windows, and a welcoming covered entry. Step inside to a bright foyer with wood-look ceramic tile, leading to a versatile living room—perfect as a home office, music room, or formal sitting area. The inviting
Kate Hayman KW Domain
