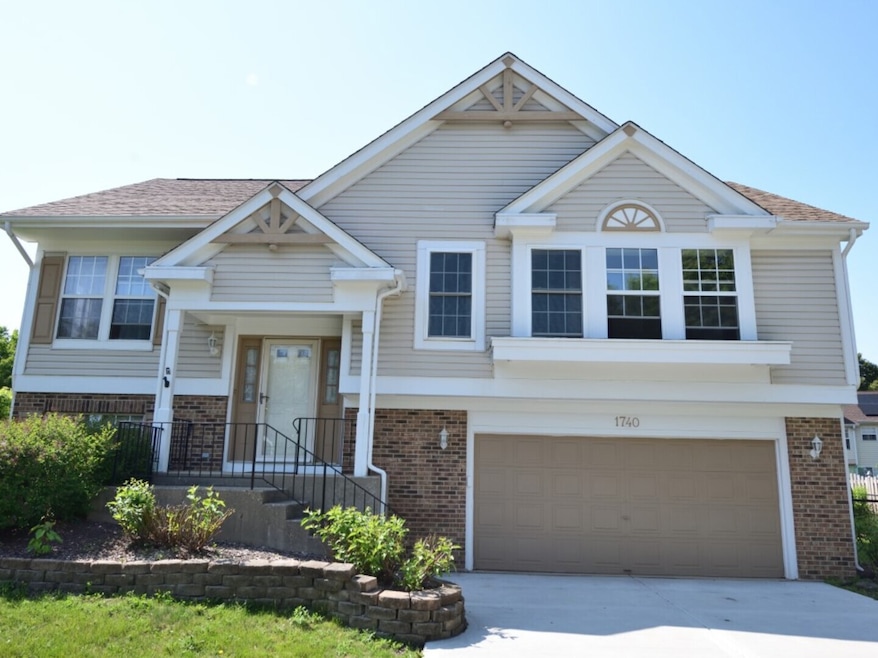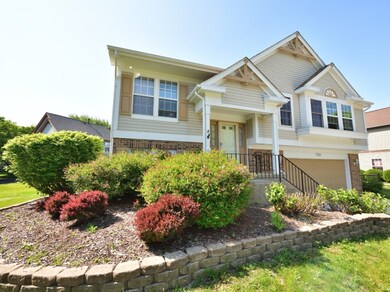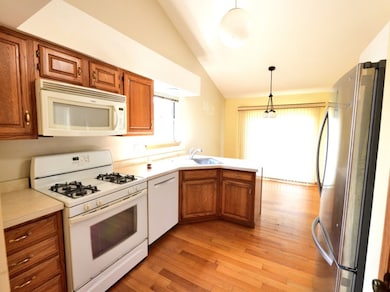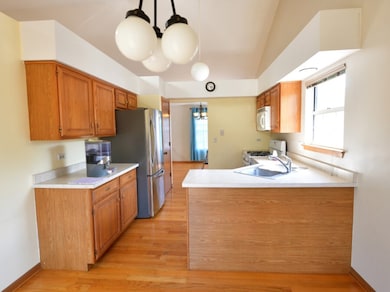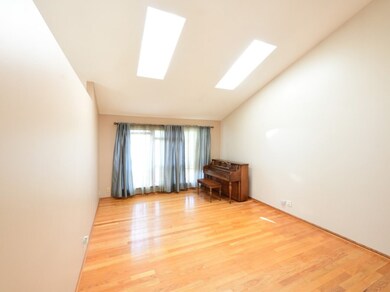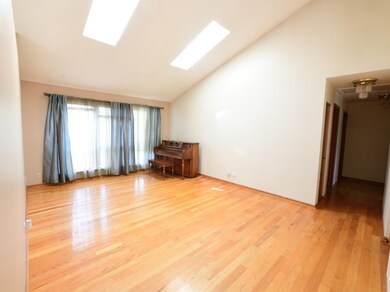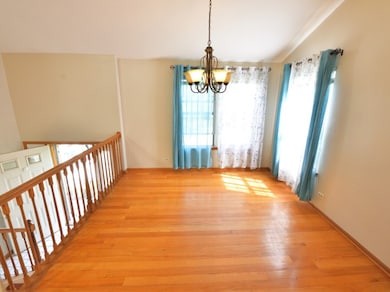
1740 Somerfield Ln Crystal Lake, IL 60014
Estimated payment $2,380/month
Highlights
- Property is near a park
- Wood Flooring
- Corner Lot
- Crystal Lake South High School Rated A
- Bonus Room
- Formal Dining Room
About This Home
Welcome to this beautifully maintained raised ranch nestled in The Villages community. Situated on a generous corner lot. The main level boasts laminate flooring throughout, creating a warm and cohesive living space. An updated bathroom featuring a contemporary bathtub and separate shower, designed for relaxation. Step outside to a fenced backyard complete with a large deck and patio-ideal for entertaining or enjoying quiet evenings. The roof and siding replaced in 2015, A/C unit in 2013, and water heater in 2017. Conveniently located near top-rated schools, shopping centers, and major roadways, making daily commutes and errands a breeze. Don't miss the opportunity to make this delightful property your new home. Schedule a viewing today!
Home Details
Home Type
- Single Family
Est. Annual Taxes
- $5,123
Year Built
- Built in 1992
Lot Details
- 0.26 Acre Lot
- Lot Dimensions are 110 x 123 x 118 x 75
- Fenced
- Corner Lot
- Paved or Partially Paved Lot
Parking
- 2.5 Car Garage
- Driveway
- Parking Included in Price
Home Design
- Split Level Home
- Asphalt Roof
- Concrete Perimeter Foundation
Interior Spaces
- 2,108 Sq Ft Home
- Skylights
- Gas Log Fireplace
- Family Room with Fireplace
- Living Room
- Formal Dining Room
- Bonus Room
- Laundry Room
Kitchen
- Range
- Microwave
- Dishwasher
- Disposal
Flooring
- Wood
- Carpet
Bedrooms and Bathrooms
- 3 Bedrooms
- 3 Potential Bedrooms
- 2 Full Bathrooms
Basement
- Basement Fills Entire Space Under The House
- Fireplace in Basement
- Finished Basement Bathroom
Location
- Property is near a park
Schools
- Indian Prairie Elementary School
- Lundahl Middle School
- Crystal Lake South High School
Utilities
- Forced Air Heating and Cooling System
- Heating System Uses Natural Gas
Community Details
- The Villages Subdivision, Jefferson Floorplan
Listing and Financial Details
- Senior Tax Exemptions
- Homeowner Tax Exemptions
- Senior Freeze Tax Exemptions
Map
Home Values in the Area
Average Home Value in this Area
Tax History
| Year | Tax Paid | Tax Assessment Tax Assessment Total Assessment is a certain percentage of the fair market value that is determined by local assessors to be the total taxable value of land and additions on the property. | Land | Improvement |
|---|---|---|---|---|
| 2024 | $5,124 | $118,391 | $24,229 | $94,162 |
| 2023 | $5,578 | $105,886 | $21,670 | $84,216 |
| 2022 | $6,225 | $88,617 | $22,105 | $66,512 |
| 2021 | $6,348 | $82,557 | $20,593 | $61,964 |
| 2020 | $6,431 | $79,634 | $19,864 | $59,770 |
| 2019 | $6,556 | $76,219 | $19,012 | $57,207 |
| 2018 | $7,093 | $77,847 | $24,681 | $53,166 |
| 2017 | $7,327 | $73,337 | $23,251 | $50,086 |
| 2016 | $7,136 | $68,783 | $21,807 | $46,976 |
| 2013 | -- | $64,040 | $20,343 | $43,697 |
Property History
| Date | Event | Price | Change | Sq Ft Price |
|---|---|---|---|---|
| 06/17/2025 06/17/25 | Pending | -- | -- | -- |
| 06/12/2025 06/12/25 | Price Changed | $368,000 | -1.9% | $175 / Sq Ft |
| 06/02/2025 06/02/25 | For Sale | $375,000 | +61.6% | $178 / Sq Ft |
| 06/13/2018 06/13/18 | Sold | $232,000 | -3.1% | $110 / Sq Ft |
| 04/29/2018 04/29/18 | Pending | -- | -- | -- |
| 04/25/2018 04/25/18 | For Sale | $239,500 | -- | $114 / Sq Ft |
Purchase History
| Date | Type | Sale Price | Title Company |
|---|---|---|---|
| Warranty Deed | $232,000 | Heritage Title Co | |
| Warranty Deed | $244,000 | St | |
| Warranty Deed | $165,000 | -- |
Mortgage History
| Date | Status | Loan Amount | Loan Type |
|---|---|---|---|
| Previous Owner | $207,156 | New Conventional | |
| Previous Owner | $221,471 | Unknown | |
| Previous Owner | $195,200 | Unknown | |
| Previous Owner | $100,000 | No Value Available |
Similar Homes in Crystal Lake, IL
Source: Midwest Real Estate Data (MRED)
MLS Number: 12381736
APN: 19-19-176-012
- 1755 Nashville Ln
- 1803 Nashville Ln
- 1544 Birmingham Ln
- 1757 Louisville Ln Unit 5
- 1840 Nashville Ln Unit 5
- 1682 Brompton Ln
- 1542 Candlewood Dr
- 538 Pembrook Ct S
- 9 Laurel Valley Ct
- 6 Valhalla Ct
- 1867 Ashford Ln
- 1461 Acadia Cir
- 1471 Acadia Cir
- 1501 Acadia Cir
- 1481 Acadia Cir
- 1491 Acadia Cir
- 1511 Acadia Cir
- 1649 Penny Ln
- 1496 Trailwood Dr Unit 9
- 646 Grand Canyon Cir
