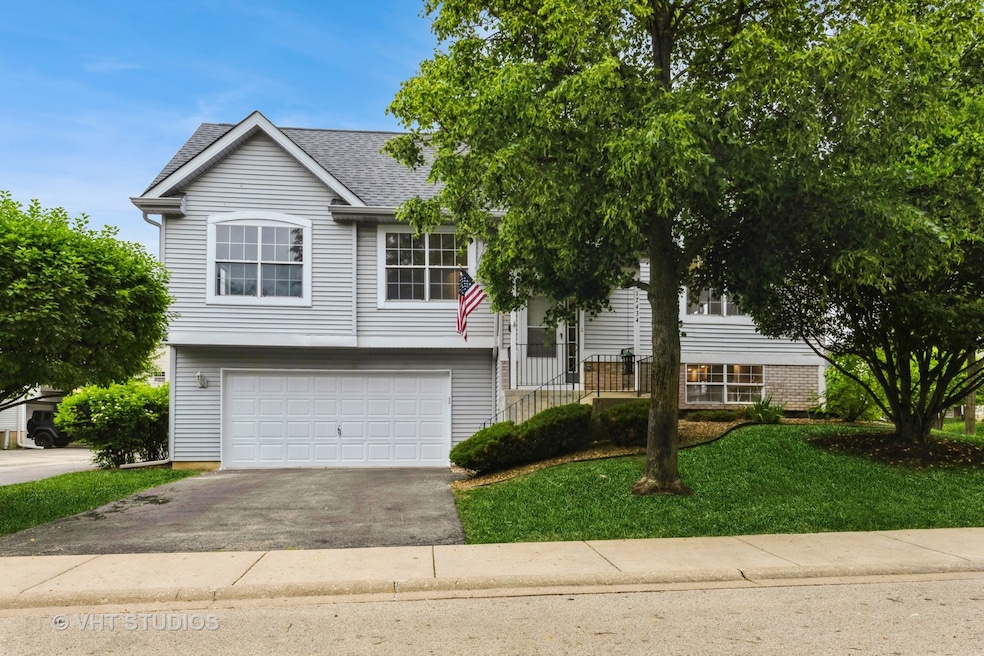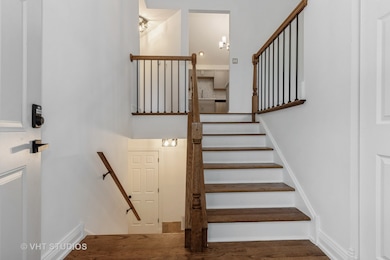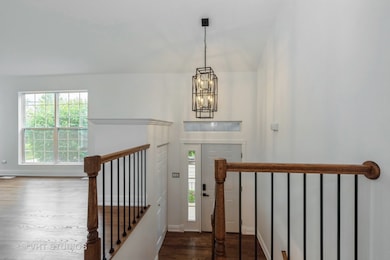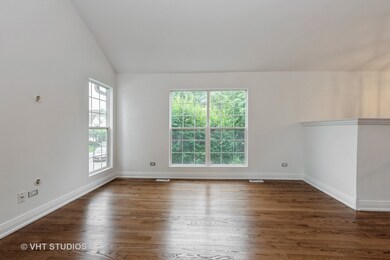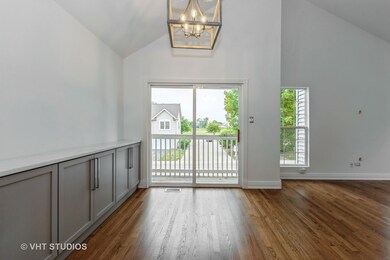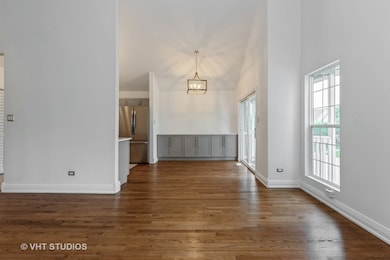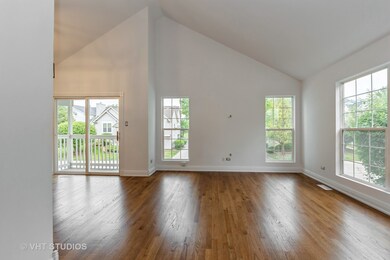
17434 Teton Cir Lockport, IL 60441
Estimated payment $2,405/month
Highlights
- Open Floorplan
- Fireplace in Primary Bedroom
- Wood Flooring
- Hadley Middle School Rated 9+
- Deck
- Main Floor Bedroom
About This Home
Better Than New in Sought-After Broken Arrow Navajo Subdivision! Prepare to be impressed the moment you walk in. This stunning end unit raised ranch has been thoughtfully updated. Open-concept living area features soaring cathedral ceilings, freshly painted walls in today's popular hues, and gleaming, refinished hardwood floors that flow throughout the main level. The beautifully remodeled kitchen is a chef's dream with all-new cabinetry, sleek Quartz countertops, Stainless Steel sink & faucet and brand-new stainless steel appliances. Primary bedroom has great natural light, beautiful hardwood floor, walk-in closet and access to main bath. The spacious lower level offers a cozy family room complete with a gas-burning fireplace, elegant white mantel, and built-in matching bookcases -perfect for relaxing or entertaining. A stylishly updated 3/4 bath and a laundry room with brand-new washer and dryer (included!) complete the space. The oversized garage provides plenty of room for vehicles, tools, and extra storage. Garage refrigerator stays. Don't miss this move-in-ready gem in one of the area's most desirable neighborhoods!
Townhouse Details
Home Type
- Townhome
Est. Annual Taxes
- $5,992
Year Built
- Built in 1997 | Remodeled in 2025
Lot Details
- Lot Dimensions are 56x34
- End Unit
HOA Fees
- $245 Monthly HOA Fees
Parking
- 2.5 Car Garage
- Driveway
- Parking Included in Price
Home Design
- Asphalt Roof
- Concrete Perimeter Foundation
Interior Spaces
- 1,071 Sq Ft Home
- 2-Story Property
- Open Floorplan
- Gas Log Fireplace
- Family Room with Fireplace
- Living Room with Fireplace
- Dining Room with Fireplace
- Formal Dining Room
Kitchen
- Range<<rangeHoodToken>>
- Dishwasher
- Fireplace in Kitchen
Flooring
- Wood
- Ceramic Tile
Bedrooms and Bathrooms
- 2 Bedrooms
- 2 Potential Bedrooms
- Main Floor Bedroom
- Fireplace in Primary Bedroom
- Walk-In Closet
- Bathroom on Main Level
- 2 Full Bathrooms
Laundry
- Laundry Room
- Dryer
- Washer
Basement
- Basement Fills Entire Space Under The House
- Fireplace in Basement
- Finished Basement Bathroom
Outdoor Features
- Deck
Schools
- Lockport Township High School
Utilities
- Forced Air Heating and Cooling System
- Heating System Uses Natural Gas
Listing and Financial Details
- Homeowner Tax Exemptions
Community Details
Overview
- Association fees include insurance, exterior maintenance, lawn care, snow removal
- 3 Units
- Assistant Association, Phone Number (630) 787-0305
- Property managed by C & O
Pet Policy
- Pets up to 150 lbs
- Dogs and Cats Allowed
Map
Home Values in the Area
Average Home Value in this Area
Tax History
| Year | Tax Paid | Tax Assessment Tax Assessment Total Assessment is a certain percentage of the fair market value that is determined by local assessors to be the total taxable value of land and additions on the property. | Land | Improvement |
|---|---|---|---|---|
| 2023 | $6,204 | $64,216 | $10,912 | $53,304 |
| 2022 | $5,642 | $59,959 | $10,189 | $49,770 |
| 2021 | $5,404 | $56,806 | $9,653 | $47,153 |
| 2020 | $5,396 | $54,716 | $9,298 | $45,418 |
| 2019 | $5,205 | $52,637 | $8,945 | $43,692 |
| 2018 | $5,102 | $50,775 | $8,842 | $41,933 |
| 2017 | $5,032 | $49,353 | $8,594 | $40,759 |
| 2016 | $4,314 | $47,707 | $8,307 | $39,400 |
| 2015 | $4,131 | $45,916 | $7,995 | $37,921 |
| 2014 | $4,131 | $44,210 | $7,830 | $36,380 |
| 2013 | $4,131 | $44,210 | $7,830 | $36,380 |
Property History
| Date | Event | Price | Change | Sq Ft Price |
|---|---|---|---|---|
| 06/17/2025 06/17/25 | Pending | -- | -- | -- |
| 06/14/2025 06/14/25 | For Sale | $299,900 | +81.8% | $280 / Sq Ft |
| 09/23/2016 09/23/16 | Sold | $165,000 | -2.9% | $138 / Sq Ft |
| 08/19/2016 08/19/16 | Pending | -- | -- | -- |
| 08/15/2016 08/15/16 | Price Changed | $169,900 | -4.3% | $142 / Sq Ft |
| 08/03/2016 08/03/16 | For Sale | $177,500 | +15.6% | $148 / Sq Ft |
| 10/15/2012 10/15/12 | Sold | $153,500 | -4.1% | -- |
| 08/22/2012 08/22/12 | Pending | -- | -- | -- |
| 06/11/2012 06/11/12 | Price Changed | $160,000 | -5.9% | -- |
| 02/23/2012 02/23/12 | For Sale | $170,000 | -- | -- |
Purchase History
| Date | Type | Sale Price | Title Company |
|---|---|---|---|
| Warranty Deed | $165,000 | Chicago Title Land Trust Co | |
| Warranty Deed | $153,500 | None Available | |
| Warranty Deed | $185,000 | None Available | |
| Warranty Deed | $175,000 | Ticor Title | |
| Interfamily Deed Transfer | -- | -- | |
| Warranty Deed | $154,000 | First American Title | |
| Warranty Deed | $142,000 | -- | |
| Trustee Deed | $132,666 | Chicago Title Insurance Co |
Mortgage History
| Date | Status | Loan Amount | Loan Type |
|---|---|---|---|
| Previous Owner | $122,800 | New Conventional | |
| Previous Owner | $165,934 | FHA | |
| Previous Owner | $168,997 | FHA | |
| Previous Owner | $155,000 | Purchase Money Mortgage | |
| Previous Owner | $153,894 | FHA | |
| Previous Owner | $151,620 | FHA | |
| Previous Owner | $133,860 | No Value Available | |
| Previous Owner | $13,827 | Unknown | |
| Previous Owner | $119,700 | Unknown | |
| Previous Owner | $119,650 | No Value Available |
Similar Homes in Lockport, IL
Source: Midwest Real Estate Data (MRED)
MLS Number: 12357152
APN: 16-05-30-316-022
- 17436 Teton Cir
- 17456 Sauk Dr
- 16409 Teton Dr Unit D
- 17437 Yakima Dr
- 16637 W Oneida Dr
- 17240 Arrow Head Dr
- 16521 W Delaware Dr
- 17660 S Gilbert Dr
- 17207 Arrow Head Dr
- 17658 S Alta Dr
- 16347 Cagwin Dr
- 17817 Cinnamon Ct
- 16125-45 Bruce Rd
- 16954 Mohican Dr
- 16266 W Mohawk Ct
- 16260 W Mohawk Ct
- 17025 Burton Ave
- 17129 Manitoba St
- 18032 S Mccabe Ln
- 15947 Orchid Ln
