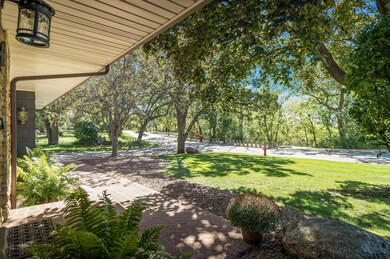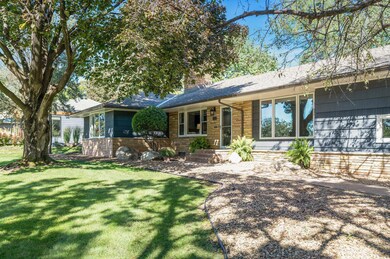
1744 Mississippi River Blvd S Saint Paul, MN 55116
Highland Park NeighborhoodEstimated payment $9,337/month
Highlights
- River View
- 19,602 Sq Ft lot
- Corner Lot
- Horace Mann School Rated A-
- Family Room with Fireplace
- No HOA
About This Home
Stunning and updated one level home on a large corner lot on Mississippi River Blvd. Located in St. Paul’s coveted Highland neighborhood, the home is being offered with a 2nd buildable lot behind the primary lot that includes its own Property ID#. Home boasts beautiful hardwood floors, updated kitchen, and an open concept main level layout complete with a wet bar that is perfect for entertaining guests. The spacious owner’s suite includes dual closets with wood-paneled built-ins and a private bathroom featuring in-floor heating, powered medicine cabinets with night lights, and a walk-in shower with its own digital control system with massage settings, 9 showerheads, and ceiling-mounted speakers. Two of the other three main level bedrooms also include their own private bathrooms with in-floor heating. Sun Room offers tremendous views of the surrounding foliage and Mississippi River. Large lower level family room sits adjacent to the impressive bar and is the perfect space for movie night or watching the big game. Lower level also boasts a useful half bath and an additional bedroom with its own private bathroom with dual sinks and a walk-in shower that is perfect for guests. Tremendous location just steps from the river and close to Highland’s many attractions. The backyard and 2nd lot present a number of possibilities including building a future addition, building an ADU, or keeping the space as-is to preserve a private and massive backyard that is truly hard to find in St. Paul.
Home Details
Home Type
- Single Family
Est. Annual Taxes
- $15,940
Year Built
- Built in 1952
Lot Details
- 0.45 Acre Lot
- Lot Dimensions are 100 x 207 x 99 x 199
- River Front
- Chain Link Fence
- Corner Lot
- Additional Parcels
Parking
- 2 Car Attached Garage
- Garage Door Opener
Interior Spaces
- 1-Story Property
- Wet Bar
- Brick Fireplace
- Family Room with Fireplace
- 2 Fireplaces
- Living Room with Fireplace
- Storage Room
- River Views
Kitchen
- Built-In Double Oven
- Cooktop<<rangeHoodToken>>
- <<microwave>>
- Dishwasher
- Stainless Steel Appliances
- Disposal
- The kitchen features windows
Bedrooms and Bathrooms
- 5 Bedrooms
Laundry
- Dryer
- Washer
Finished Basement
- Basement Fills Entire Space Under The House
- Drainage System
- Sump Pump
- Drain
- Crawl Space
- Basement Storage
- Basement Window Egress
Outdoor Features
- Patio
Utilities
- Forced Air Heating and Cooling System
- Humidifier
- 200+ Amp Service
Community Details
- No Home Owners Association
- Arcadia Subdivision
Listing and Financial Details
- Assessor Parcel Number 212823230156
Map
Home Values in the Area
Average Home Value in this Area
Tax History
| Year | Tax Paid | Tax Assessment Tax Assessment Total Assessment is a certain percentage of the fair market value that is determined by local assessors to be the total taxable value of land and additions on the property. | Land | Improvement |
|---|---|---|---|---|
| 2023 | $13,638 | $822,700 | $274,100 | $548,600 |
| 2022 | $11,490 | $726,600 | $274,100 | $452,500 |
| 2021 | $10,954 | $675,200 | $274,100 | $401,100 |
| 2020 | $10,978 | $668,600 | $274,100 | $394,500 |
| 2019 | $11,720 | $618,100 | $274,100 | $344,000 |
| 2018 | $10,200 | $648,700 | $274,100 | $374,600 |
| 2017 | $10,118 | $594,800 | $274,100 | $320,700 |
| 2016 | $10,660 | $0 | $0 | $0 |
| 2015 | $10,406 | $617,600 | $274,100 | $343,500 |
| 2014 | $7,544 | $0 | $0 | $0 |
Property History
| Date | Event | Price | Change | Sq Ft Price |
|---|---|---|---|---|
| 03/03/2025 03/03/25 | Pending | -- | -- | -- |
| 01/28/2025 01/28/25 | Price Changed | $1,450,000 | 0.0% | $418 / Sq Ft |
| 01/28/2025 01/28/25 | For Sale | $1,450,000 | -3.0% | $418 / Sq Ft |
| 12/20/2024 12/20/24 | Off Market | $1,495,000 | -- | -- |
| 10/04/2024 10/04/24 | For Sale | $1,495,000 | -- | $431 / Sq Ft |
Purchase History
| Date | Type | Sale Price | Title Company |
|---|---|---|---|
| Deed | $405,000 | -- |
Mortgage History
| Date | Status | Loan Amount | Loan Type |
|---|---|---|---|
| Open | $153,600 | Future Advance Clause Open End Mortgage | |
| Open | $510,400 | New Conventional | |
| Closed | $277,595 | Commercial | |
| Closed | $417,000 | New Conventional | |
| Closed | $154,400 | Credit Line Revolving | |
| Closed | $490,000 | Future Advance Clause Open End Mortgage | |
| Closed | $30,000 | Credit Line Revolving | |
| Closed | $342,000 | New Conventional |
Similar Homes in Saint Paul, MN
Source: NorthstarMLS
MLS Number: 6608240
APN: 21-28-23-23-0156
- 1920 Norfolk Ave
- 1872 Mississippi River Blvd S
- 1890 Sheridan Ave
- 1257 Cleveland Ave S
- 1800 Graham Ave Unit 303
- 1775 Morgan Ave
- 1065 Colby St
- 1034 Cleveland Ave S Unit 107
- 878 Mississippi River Blvd S
- 896 Mississippi River Blvd S
- 998 Saint Paul Ave
- 1022 Fairview Ave S
- 2434 Stewart Ave
- 2049 Montreal Ave
- 4824 E 53rd St Unit 422
- 4824 E 53rd St Unit 411
- 4824 E 53rd St Unit 504
- 4824 E 53rd St Unit 410
- 5545 45th Ave S
- 869 Kenneth St






