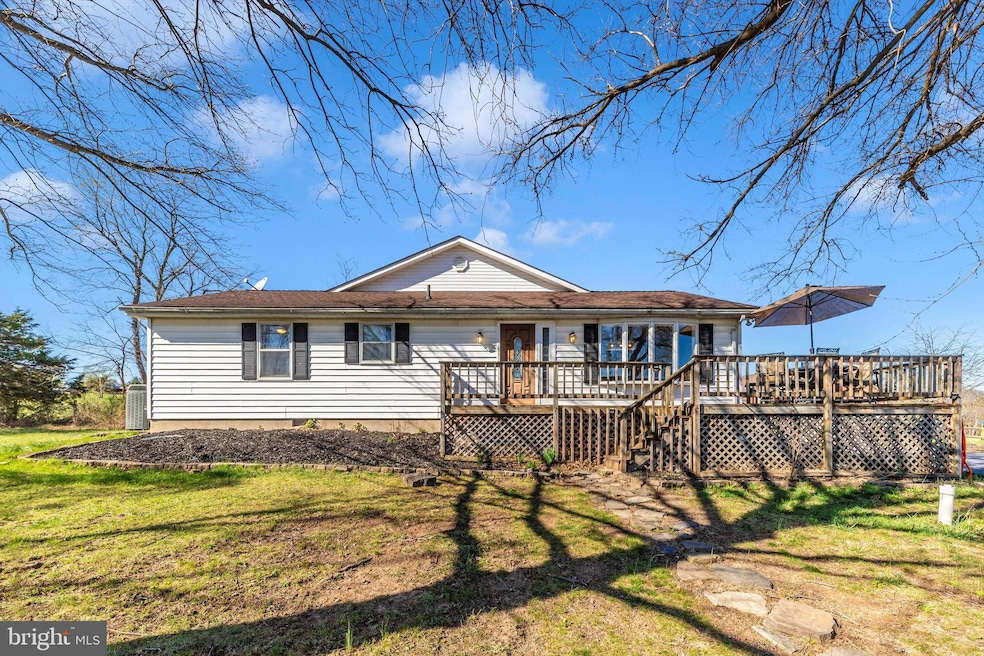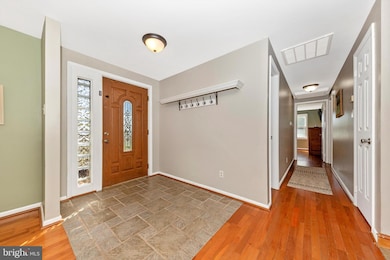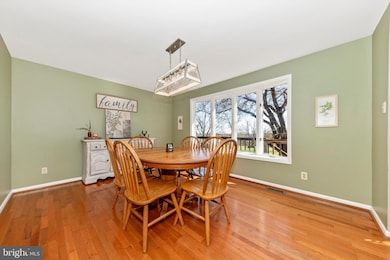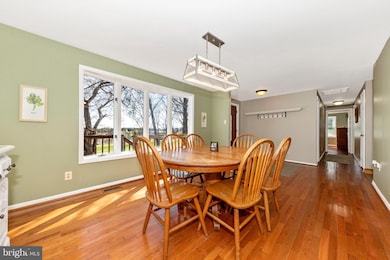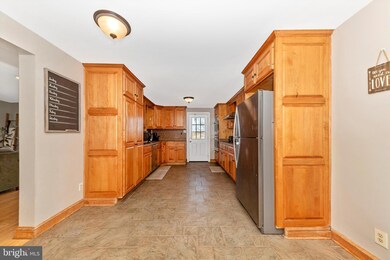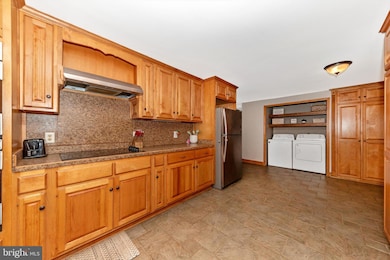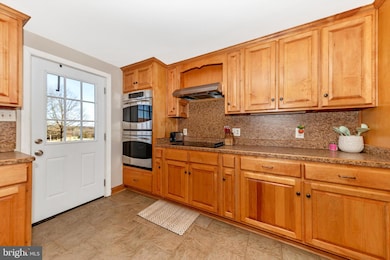
17449 Irishtown Rd Emmitsburg, MD 21727
Estimated payment $4,054/month
Highlights
- Horses Allowed On Property
- 15.53 Acre Lot
- Recreation Room
- View of Trees or Woods
- Deck
- Wooded Lot
About This Home
Here’s your chance to own a nice farmette in northern Frederick County. This ranch-style home sits on 15.53 acres with incredible mountain views. Designed for both comfort and functionality, this home features 3 spacious bedrooms, 3 full bathrooms, and an open layout. Hardwood floors throughout the main level. The expansive kitchen has newer appliances including a wall mounted double-oven, cooktop, fridge & dishwasher, and washer/dryer nook. Just off the kitchen is a large great room with cathedral ceilings and floor-to-ceiling windows providing extensive natural light. There is also a dedicated home office with built-in shelving offering the perfect workspace. The finished basement provides additional living or entertainment space along with a full bath. The property includes two new 26 x 16 run-in sheds, a detached oversized garage, storage shed and fenced rear yard. There is also new fencing on 5 acres, with water & electric running to the pasture, and a small seasonal pond. Additionally, there is a pad site already prepped for a 30 x 60 building. Country living with the convenience of nearby Emmitsburg amenities, as well as easy access to Frederick, Gettysburg, and major commuter routes. PRICED REDUCED!
Home Details
Home Type
- Single Family
Est. Annual Taxes
- $4,508
Year Built
- Built in 1983
Lot Details
- 15.53 Acre Lot
- Rural Setting
- Chain Link Fence
- 10 Acres are fenced
- Level Lot
- Open Lot
- Cleared Lot
- Wooded Lot
- Back Yard Fenced, Front and Side Yard
- Property is zoned RS
Parking
- 1 Car Detached Garage
- 15 Driveway Spaces
- Oversized Parking
- Parking Storage or Cabinetry
- Front Facing Garage
Property Views
- Woods
- Pasture
- Mountain
Home Design
- Rambler Architecture
- Shingle Roof
- Vinyl Siding
- Concrete Perimeter Foundation
Interior Spaces
- Property has 2 Levels
- Traditional Floor Plan
- Built-In Features
- Cathedral Ceiling
- Ceiling Fan
- Recessed Lighting
- Vinyl Clad Windows
- Bay Window
- Window Screens
- Living Room
- Dining Room
- Den
- Recreation Room
- Utility Room
- Attic
Kitchen
- Built-In Double Oven
- Cooktop with Range Hood
- Dishwasher
Flooring
- Wood
- Tile or Brick
Bedrooms and Bathrooms
- 3 Main Level Bedrooms
- En-Suite Primary Bedroom
- Walk-In Closet
- Bathtub with Shower
Laundry
- Laundry on main level
- Electric Dryer
- Front Loading Washer
Finished Basement
- Walk-Up Access
- Interior Basement Entry
- Sump Pump
- Basement Windows
Home Security
- Storm Doors
- Fire and Smoke Detector
- Flood Lights
Outdoor Features
- Deck
- Exterior Lighting
- Shed
- Outbuilding
Farming
- Horse Farm
- Livestock
Horse Facilities and Amenities
- Horses Allowed On Property
Utilities
- Forced Air Zoned Heating and Cooling System
- Heat Pump System
- Vented Exhaust Fan
- Programmable Thermostat
- Well
- Electric Water Heater
- On Site Septic
- Cable TV Available
Community Details
- No Home Owners Association
Listing and Financial Details
- Assessor Parcel Number 1105171407
Map
Home Values in the Area
Average Home Value in this Area
Tax History
| Year | Tax Paid | Tax Assessment Tax Assessment Total Assessment is a certain percentage of the fair market value that is determined by local assessors to be the total taxable value of land and additions on the property. | Land | Improvement |
|---|---|---|---|---|
| 2025 | $4,615 | $399,167 | -- | -- |
| 2024 | $4,615 | $368,933 | $0 | $0 |
| 2023 | $4,082 | $338,700 | $79,200 | $259,500 |
| 2022 | $4,022 | $333,600 | $0 | $0 |
| 2021 | $3,934 | $328,500 | $0 | $0 |
| 2020 | $3,938 | $323,400 | $79,200 | $244,200 |
| 2019 | $3,448 | $284,167 | $0 | $0 |
| 2018 | $2,871 | $244,933 | $0 | $0 |
| 2017 | $2,537 | $205,700 | $0 | $0 |
| 2016 | $4,453 | $205,700 | $0 | $0 |
| 2015 | $4,453 | $205,700 | $0 | $0 |
| 2014 | $4,453 | $206,100 | $0 | $0 |
Property History
| Date | Event | Price | Change | Sq Ft Price |
|---|---|---|---|---|
| 08/09/2025 08/09/25 | For Sale | $675,000 | 0.0% | $249 / Sq Ft |
| 06/16/2025 06/16/25 | Off Market | $675,000 | -- | -- |
| 05/20/2025 05/20/25 | Price Changed | $675,000 | -3.6% | $249 / Sq Ft |
| 04/29/2025 04/29/25 | Price Changed | $699,900 | -3.5% | $258 / Sq Ft |
| 04/14/2025 04/14/25 | For Sale | $725,000 | +38.1% | $267 / Sq Ft |
| 06/28/2022 06/28/22 | Sold | $525,000 | -4.5% | $193 / Sq Ft |
| 05/20/2022 05/20/22 | For Sale | $550,000 | +15.8% | $203 / Sq Ft |
| 03/02/2018 03/02/18 | Sold | $475,000 | 0.0% | $162 / Sq Ft |
| 08/30/2017 08/30/17 | Pending | -- | -- | -- |
| 08/16/2017 08/16/17 | For Sale | $475,000 | -- | $162 / Sq Ft |
Purchase History
| Date | Type | Sale Price | Title Company |
|---|---|---|---|
| Deed | $525,000 | -- | |
| Deed | $475,000 | None Available | |
| Deed | -- | -- | |
| Interfamily Deed Transfer | -- | Record Title & Escrow Llc | |
| Deed | -- | -- | |
| Interfamily Deed Transfer | -- | Record Title & Escrow | |
| Deed | $507,500 | -- | |
| Deed | -- | -- | |
| Deed | $450,000 | -- |
Mortgage History
| Date | Status | Loan Amount | Loan Type |
|---|---|---|---|
| Previous Owner | $515,490 | FHA | |
| Previous Owner | $427,500 | New Conventional | |
| Previous Owner | $33,000 | Credit Line Revolving | |
| Previous Owner | $267,200 | New Conventional | |
| Previous Owner | $110,250 | Credit Line Revolving | |
| Previous Owner | $40,000 | Credit Line Revolving | |
| Previous Owner | $202,300 | New Conventional | |
| Previous Owner | $202,300 | New Conventional | |
| Previous Owner | $406,000 | Purchase Money Mortgage | |
| Closed | -- | No Value Available |
Similar Homes in Emmitsburg, MD
Source: Bright MLS
MLS Number: MDFR2061930
APN: 05-171407
- 1445 Ramblewood Dr
- 19 Zanella Dr
- 102 Creekside Dr
- 325 N Seton Ave
- 1317 Huntley Cir
- 816 W Main St
- 886 W Main St
- 884 W Main St
- 111 W Main St
- 325 Mountaineers Way
- 323 Mountaineers Way (Lot28)
- 330 Mountaineers Way
- 0 Creamery Way
- 16822 Scott Rd
- 580 Middle Creek Rd
- 179 Topper Rd
- 0 Middle Creek Rd
- 555 Middle Creek Rd
- 46 Mason Dixon Trail
- 39 Ranch Trail
- 201 N Seton Ave
- 51 Depaul St Unit 19
- 201 W Main St Unit Whole house/rooms/rentals
- 511 W Main St
- 3 Heritage Ln
- 606 E Main St
- 10359 Harney Rd
- 55 Swallow Trail Unit 33CR
- 20 Horner Rd Unit 1
- 520 Tract Rd
- 2634 Emmitsburg Rd
- 2634 Emmitsburg Rd
- 45 River Rd
- 109 E Main St
- 203 E Main St
- 59 Deatrick Dr
- 110 Stull Ct
- 1160 Mount Hope Rd
- 8156 Rocky Ridge Rd Unit B
- 132 N Altamont Ave
