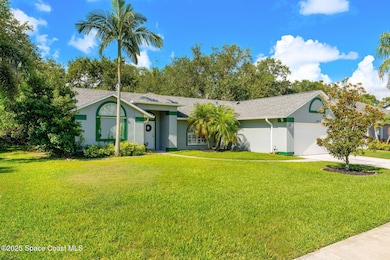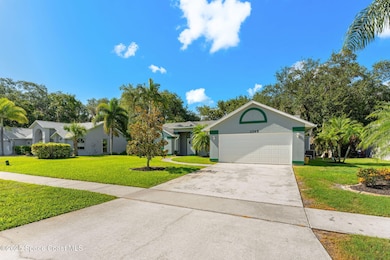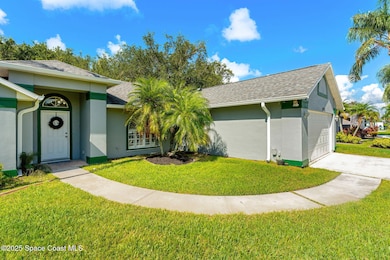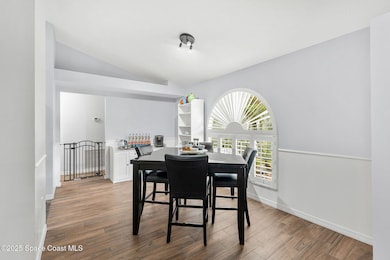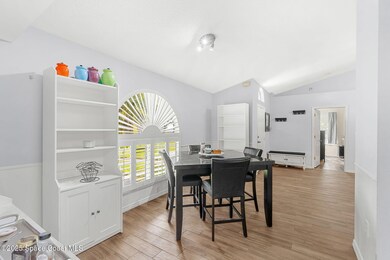
1745 Crane Creek Blvd Melbourne, FL 32940
Estimated payment $2,522/month
About This Home
Welcome to 1745 Crane Creek Blvd—where comfort, privacy, and convenience meet in the heart of East Viera! This 3-bedroom, 2.5-bath home offers over 2,000 sqft of thoughtfully designed living space with a split floor plan, vaulted ceilings, and no carpet—tile and laminate throughout. The spacious bonus room with half bath is perfect for guests, a home office, or media space. Enjoy peaceful mornings on your screened-in back porch overlooking a serene preserve—no rear neighbors and no road noise, despite being minutes from I-95. Features include a 2022 roof, 2014 HVAC, 2021 gas water heater, gas range & dryer, and hurricane shutters for all windows and doors. Community perks include a playground, dog park, nature trails, and low HOA fees of just $256/year plus $250/year to Viera East. Near The Avenues, Brevard Zoo, and more—this home is a perfect blend of lifestyle, location, and value!
Map
Home Details
Home Type
Single Family
Est. Annual Taxes
$2,647
Year Built
1991
Lot Details
0
HOA Fees
$42 per month
Parking
2
Listing Details
- Property Type: Residential
- Year Built: 1991
- Reso Property Sub Type: Single Family Residence
- ResoLotFeatures: Other
- Reso Association Amenities: Jogging Path, Management - Off Site, Park, Playground
- ResoSpecialListingConditions: Standard
- Subdivision Name: Crane Creek Unit 1
- Carport Y N: No
- Entry Level: 1
- Garage Yn: Yes
- New Construction: No
- Reso Other Structures: Shed(s)
- Location Tax and Legal Parcel Number2: 26-36-10-25-0000a.0-0002.00
- Location Tax and Legal Elementary School: Quest
- Location Tax and Legal Middle School2: DeLaura
- Location Tax and Legal High School: Viera
- Location Tax and Legal Tax Annual Amount: 2647.06
- Location Tax and Legal Tax Year2: 2023
- General Property Information Living Area2: 2061.0
- General Property Information Lot Size Acres: 0.18
- General Property Information Lot Size Square Feet2: 7841.0
- General Property Information New Construction YN: No
- General Property Information Waterfront YN: No
- General Property Information Senior Community YN: No
- General Property Information Direction Faces: North
- Appliances Microwave: Yes
- Appliances Refrigerators: Yes
- Cooling Central Air: Yes
- General Property Information Community Fee(s) YN: No
- Appliances Dryer: Yes
- Washers: Yes
- Roof:Shingle: Yes
- Sewer:Public Sewer: Yes
- Water Source Public: Yes
- General Property Information Carport YN2: No
- Other Structures Shed(s): Yes
- Utilities Natural Gas Connected: Yes
- Utilities Sewer Connected: Yes
- General Property Information CDD Fee YN: No
- General Property Information Stories2: 1
- General Property Information:Pool Private YN: No
- General Property Information:Accessory Dwelling Unit YN: No
- Special Features: VirtualTour
- Property Sub Type: Detached
- Stories: 1
Interior Features
- Appliances: Dishwasher, Disposal, Dryer, Electric Water Heater, Gas Range, Gas Water Heater, Microwave, Refrigerator, Washer
- Full Bathrooms: 2
- Half Bathrooms: 1
- Total Bedrooms: 3
- Stories: 1
- General Property Information Bathrooms Half: 1
- Appliances Dishwasher: Yes
- Appliances:Electric Water Heater: Yes
- Appliances:Gas Range: Yes
- Appliances:Gas Water Heater: Yes
Exterior Features
- Roof: Shingle
- Acres: 0.18
- Pool Private: No
- Waterfront: No
- Construction Type: Frame
- Direction Faces: North
- Patio And Porch Features: Porch, Screened
- Patio and Porch Features:Porch: Yes
- Patio And Porch Features:Screened: Yes
- Construction Materials:Frame: Yes
- Lot Features:Other21: Yes
Garage/Parking
- Attached Garage: No
- Garage Spaces: 2.0
- Parking Features: Garage
- General Property Information:Garage YN: Yes
- General Property Information:Garage Spaces: 2.0
- Parking Features:Garage: Yes
Utilities
- Cooling: Central Air
- Utilities: Natural Gas Connected, Sewer Connected
- Heating: Central
- Cooling Y N: Yes
- HeatingYN: Yes
- Water Source: Public
- Heating:Central: Yes
Condo/Co-op/Association
- Senior Community: No
- Association #2 Fee: 250.0
- Association #2 Fee Frequency: Annually
- Association Fee: 256.0
- Association Fee Frequency: Annually
- Association Name: Six Mile Creek
- Association: Yes
Association/Amenities
- General Property Information:Association YN: Yes
- General Property Information:Association Name: Six Mile Creek
- General Property Information:Association Fee: 256.0
- General Property Information:Association Fee Frequency: Annually
- General Property Information:Association Fee 2: 250.0
- General Property Information:Association Fee 2 Frequency: Annually
- Association Amenities:Jogging Path: Yes
- Association Amenities:Park: Yes
- Association Amenities:Playground: Yes
Schools
- Middle Or Junior School: DeLaura
Lot Info
- Current Use: Residential
- Lot Size Sq Ft: 7841.0
- ResoLotSizeUnits: Acres
- Additional Parcels Description: 2601313
- Parcel #: 26-36-10-25-0000a.0-0002.00
Rental Info
- Furnished: Unfurnished
Tax Info
- Tax Year: 2023
- Tax Annual Amount: 2647.06
MLS Schools
- Elementary School: Quest
- High School: Viera
Home Values in the Area
Average Home Value in this Area
Tax History
| Year | Tax Paid | Tax Assessment Tax Assessment Total Assessment is a certain percentage of the fair market value that is determined by local assessors to be the total taxable value of land and additions on the property. | Land | Improvement |
|---|---|---|---|---|
| 2023 | $2,647 | $201,800 | $0 | $0 |
| 2022 | $2,463 | $195,930 | $0 | $0 |
| 2021 | $2,542 | $190,230 | $0 | $0 |
| 2020 | $2,482 | $187,610 | $0 | $0 |
| 2019 | $2,429 | $183,400 | $0 | $0 |
| 2018 | $2,432 | $179,990 | $0 | $0 |
| 2017 | $2,450 | $176,290 | $0 | $0 |
| 2016 | $2,489 | $172,670 | $40,500 | $132,170 |
| 2015 | $2,035 | $138,660 | $37,800 | $100,860 |
| 2014 | $2,046 | $137,560 | $35,100 | $102,460 |
Property History
| Date | Event | Price | Change | Sq Ft Price |
|---|---|---|---|---|
| 07/10/2025 07/10/25 | Price Changed | $409,000 | -2.6% | $198 / Sq Ft |
| 06/26/2025 06/26/25 | For Sale | $419,900 | +121.0% | $204 / Sq Ft |
| 04/30/2015 04/30/15 | Sold | $190,000 | -11.6% | $92 / Sq Ft |
| 03/25/2015 03/25/15 | Pending | -- | -- | -- |
| 02/13/2015 02/13/15 | For Sale | $215,000 | -- | $104 / Sq Ft |
Purchase History
| Date | Type | Sale Price | Title Company |
|---|---|---|---|
| Warranty Deed | $190,000 | The Title Station Inc | |
| Special Warranty Deed | $149,900 | Attorney | |
| Special Warranty Deed | $160,700 | Attorney | |
| Warranty Deed | $220,000 | Security First Title Partner | |
| Warranty Deed | $135,800 | -- |
Mortgage History
| Date | Status | Loan Amount | Loan Type |
|---|---|---|---|
| Open | $140,000 | No Value Available | |
| Previous Owner | $147,907 | FHA | |
| Previous Owner | $57,175 | Stand Alone Second | |
| Previous Owner | $40,000 | Credit Line Revolving | |
| Previous Owner | $176,000 | No Value Available | |
| Previous Owner | $25,000 | Credit Line Revolving | |
| Previous Owner | $128,700 | Unknown | |
| Previous Owner | $124,700 | No Value Available | |
| Previous Owner | $25,000 | New Conventional | |
| Previous Owner | $12,000 | Credit Line Revolving | |
| Closed | $22,000 | No Value Available |
Similar Homes in Melbourne, FL
Source: Space Coast MLS (Space Coast Association of REALTORS®)
MLS Number: 1050040
APN: 26-36-10-25-0000A.0-0002.00
- 1770 Crane Creek Blvd
- 910 Deer Run Dr
- 6825 Whitetail Ct
- 1068 Egret Lake Way
- 7036 Hammock Trace Dr
- 1075 Egret Lake Way
- 1750 Old Glory Blvd
- 1570 Frontier Dr
- 6682 Fawn Ridge Dr
- 1653 Pioneer Dr
- 1911 Fabien Cir
- 1459 Crane Creek Blvd
- 1527 Frontier Dr
- 960 Mayflower Ave
- 1660 Old Glory Blvd
- 1240 Continental Ave
- 1510 Pioneer Dr
- 1872 Freedom Dr
- 6461 Borasco Dr Unit 3808
- 6461 Borasco Dr Unit 1805
- 6946 Hammock Lakes Dr
- 6992 Hammock Trace Dr
- 6991 Hammock Trace Dr
- 6816 Whitetail Ct
- 6460 Borasco Dr Unit 1901
- 6431 Borasco Dr Unit 1312
- 6470 Borasco Dr Unit 3108
- 6470 Borasco Dr Unit 3102
- 6411 Borasco Dr Unit 216
- 6421 Borasco Dr Unit 2201
- 6450 Borasco Dr Unit 2701
- 6421 Borasco Dr Unit 3206
- 2185 Judge Fran Jamieson Way
- 7065 Primavera Ln
- 6441 Borasco Dr Unit 2402
- 1945 Fabien Cir
- 6431 Borasco Dr
- 2241 Arrivas Way
- 7137 Vilano Ln
- 812 Handsome Cab Ln Unit 204

