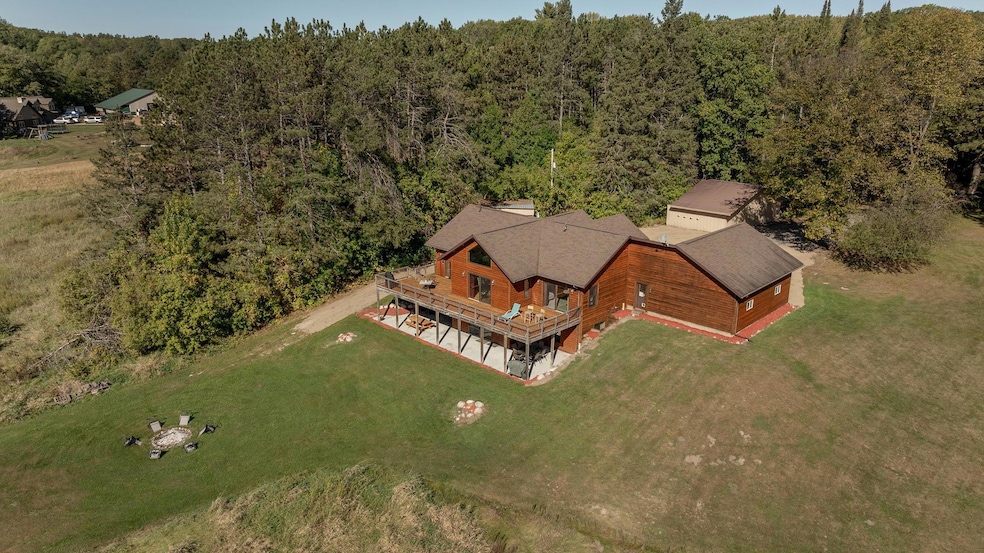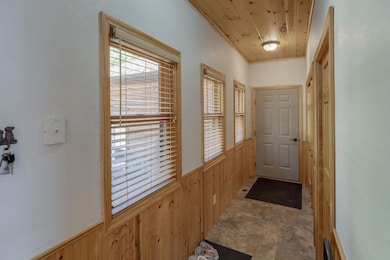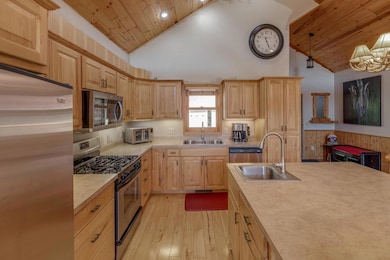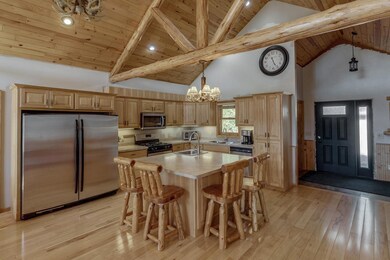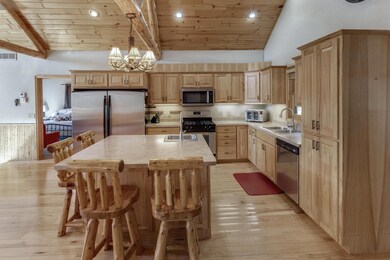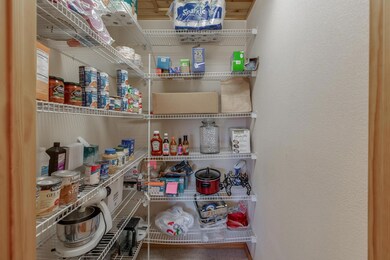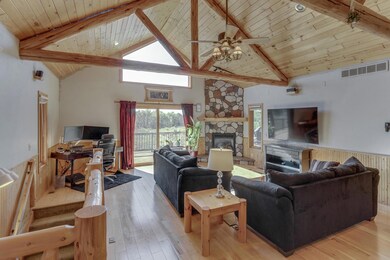
17453 Riverview Place Merrifield, MN 56465
Estimated payment $4,352/month
Highlights
- Beach Access
- Family Room with Fireplace
- The kitchen features windows
- River Front
- No HOA
- 5 Car Attached Garage
About This Home
Newly renovated Mississippi River home situated on 6.35 acres w/ 550’ of river frontage! The Pine River also ends on the east side of the property, giving breathtaking views and fishing/wildlife year around! This stunning 3200’ finished log style home is the last home on a dead end road! Upper lvl offers a vaulted ceiling w/ log beams, HWFloors in an open living area! A stone gas Fplc, updated kitchen w/ a Center island with a sink, wainscoting & a large oversized sliding door addressing the 2 sided Deck totaling 49' long!
Master Brm also has a walkout door to the deck, double vanity in the MBath & walk-in closet. Jetted tub within the 2nd bathroom, along with/ new carpet in both bedrooms! Main lvl laundry, a new front entry door, also with a new service door and garage door for the heated attached garage!!
Lower lvl features a certified (with the county) VRBO rental & a 5 star rating! All new furnishings included within are 3 brms, a bathroom, kitchen, dining & family room! Walkout patio facing the river 100 + away! New water softener & water treatment system by Kinetico! New A/C & furnace in 2023! Bring ALL your toys to store in the 42x26 extra garage! Year around fun awaits you here!!!
Home Details
Home Type
- Single Family
Est. Annual Taxes
- $2,382
Year Built
- Built in 2007
Lot Details
- 6.35 Acre Lot
- River Front
- Street terminates at a dead end
Parking
- 5 Car Attached Garage
- Garage Door Opener
Home Design
- Pitched Roof
Interior Spaces
- 1-Story Property
- Family Room with Fireplace
- 2 Fireplaces
- Living Room with Fireplace
Kitchen
- Range<<rangeHoodToken>>
- <<microwave>>
- Dishwasher
- The kitchen features windows
Bedrooms and Bathrooms
- 5 Bedrooms
- 3 Full Bathrooms
Laundry
- Dryer
- Washer
Finished Basement
- Walk-Out Basement
- Basement Fills Entire Space Under The House
- Drain
- Natural lighting in basement
Outdoor Features
- Beach Access
Utilities
- Forced Air Heating and Cooling System
- Heat Pump System
- 200+ Amp Service
- Drilled Well
Community Details
- No Home Owners Association
- At Ne Cor Of Sd Subdivision
Listing and Financial Details
- Assessor Parcel Number 77260510
Map
Home Values in the Area
Average Home Value in this Area
Tax History
| Year | Tax Paid | Tax Assessment Tax Assessment Total Assessment is a certain percentage of the fair market value that is determined by local assessors to be the total taxable value of land and additions on the property. | Land | Improvement |
|---|---|---|---|---|
| 2024 | $2,002 | $535,200 | $126,600 | $408,600 |
| 2023 | $2,302 | $541,100 | $107,500 | $433,600 |
| 2022 | $2,110 | $499,000 | $90,800 | $408,200 |
| 2021 | $2,000 | $359,600 | $78,400 | $281,200 |
| 2020 | $2,386 | $362,100 | $94,500 | $267,600 |
| 2019 | $2,192 | $360,600 | $92,600 | $268,000 |
| 2018 | $2,102 | $325,400 | $92,600 | $232,800 |
| 2017 | $2,066 | $318,111 | $92,082 | $226,029 |
| 2016 | $1,798 | $270,300 | $58,600 | $211,700 |
| 2015 | $1,802 | $261,600 | $58,400 | $203,200 |
| 2014 | $855 | $259,300 | $58,300 | $201,000 |
Property History
| Date | Event | Price | Change | Sq Ft Price |
|---|---|---|---|---|
| 07/07/2025 07/07/25 | Price Changed | $749,900 | -5.1% | $244 / Sq Ft |
| 04/09/2025 04/09/25 | For Sale | $789,900 | 0.0% | $257 / Sq Ft |
| 04/05/2025 04/05/25 | Off Market | $789,900 | -- | -- |
| 03/20/2025 03/20/25 | Price Changed | $789,900 | -1.3% | $257 / Sq Ft |
| 03/20/2025 03/20/25 | For Sale | $799,900 | 0.0% | $260 / Sq Ft |
| 12/31/2024 12/31/24 | Off Market | $799,900 | -- | -- |
| 11/12/2024 11/12/24 | Price Changed | $799,900 | -2.4% | $260 / Sq Ft |
| 10/04/2024 10/04/24 | For Sale | $819,900 | -- | $267 / Sq Ft |
Purchase History
| Date | Type | Sale Price | Title Company |
|---|---|---|---|
| Deed | $399,900 | -- |
Mortgage History
| Date | Status | Loan Amount | Loan Type |
|---|---|---|---|
| Open | $359,910 | No Value Available |
Similar Homes in Merrifield, MN
Source: NorthstarMLS
MLS Number: 6611361
APN: 770264102A00009
- 17741 County Road 11
- 17676 County Road 11
- 28431 Mission Cutoff
- 26952 Alpha Ln
- Tract B Polaris Ln
- Tract D Polaris Ln
- 26877 Rainbow Ln
- Tract C Tract C-Polaris
- 27488 Ridgewood Dr
- Lot 8 Cr-30
- Lot 10 Cr-30
- Lot 12 Cr-30
- Lot 13 Cr-30
- Lot 11 Cr-30
- Lot 14 Cr-30
- Lot 9 Cr-30
- 15088 Shady Oak Ln
- 27625 E Bass Lake Rd
- 29655 E Horseshoe Lake Rd
- 21097 Gilmer Rd
