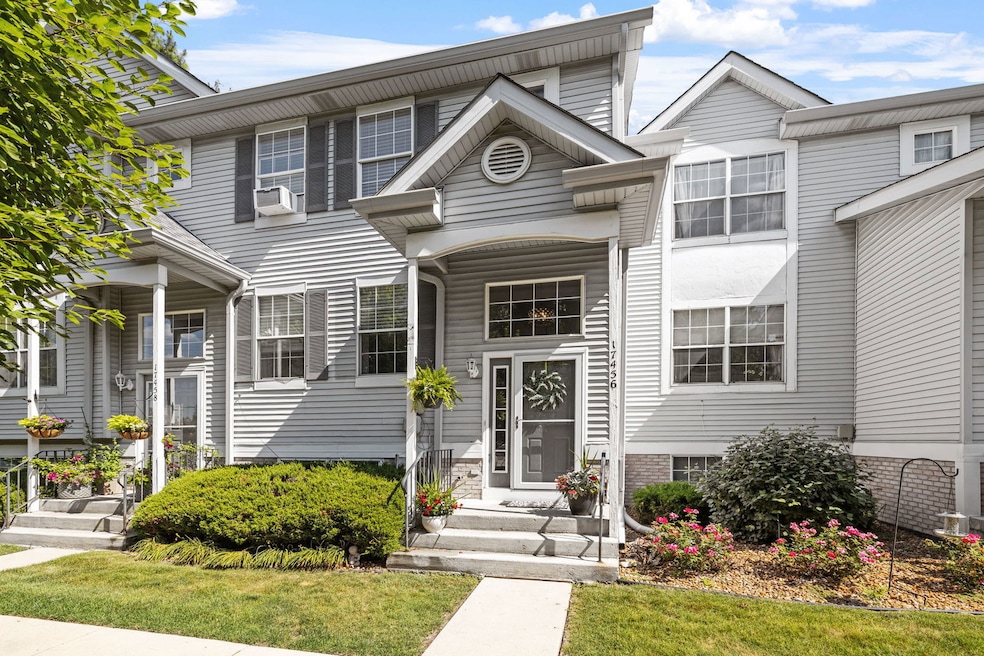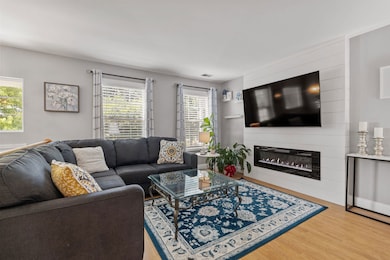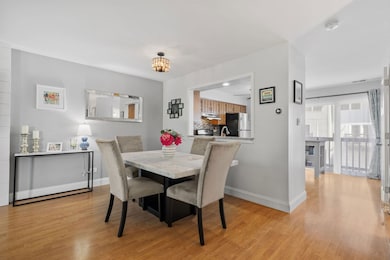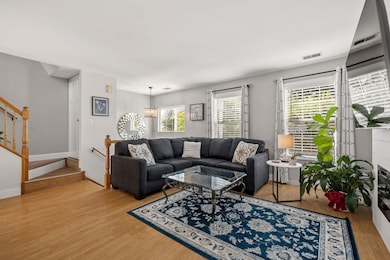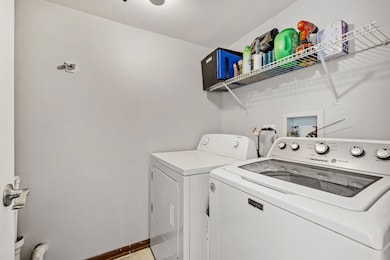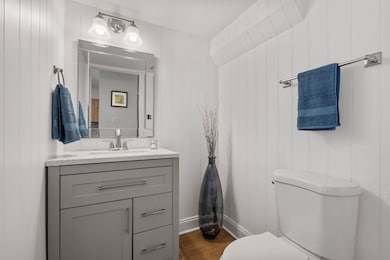
17456 Sauk Dr Lockport, IL 60441
Estimated payment $2,156/month
Highlights
- Bonus Room
- Living Room
- Laundry Room
- Hadley Middle School Rated 9+
- Resident Manager or Management On Site
- Central Air
About This Home
Welcome home to this beautifully updated 2-bedroom, 1.5-bath townhome with an attached 2-car garage. This move-in ready property features an open layout with new flooring upstairs, new trim throughout, updated bathroom vanities, new interior doors, and a stylish shiplap fireplace that adds warmth and character to the main living space. The versatile loft provides additional space perfect for a home office, den, or guest area. Recent updates include: Roof (2023), Lower Level , Flooring, Bathroom Vanities, Interior Doors, Shiplap Fireplace, Furnace and A/C (2019), Water Heater (2022), Storm Door (2024), and Lower Level Window (2024). Located in a desirable community, this townhome offers comfort, style, and peace of mind with all the major systems recently updated. A fantastic opportunity-schedule your showing today!
Townhouse Details
Home Type
- Townhome
Est. Annual Taxes
- $5,712
Year Built
- Built in 1996
HOA Fees
- $240 Monthly HOA Fees
Parking
- 2 Car Garage
- Driveway
- Parking Included in Price
Home Design
- Asphalt Roof
Interior Spaces
- 1,273 Sq Ft Home
- 3-Story Property
- Family Room
- Living Room
- Dining Room
- Bonus Room
- Partial Basement
- Laundry Room
Bedrooms and Bathrooms
- 2 Bedrooms
- 2 Potential Bedrooms
Schools
- Luther J Schilling Elementary School
- Hadley Middle School
- Lockport Township High School
Utilities
- Central Air
- Heating System Uses Natural Gas
Community Details
Overview
- Association fees include exterior maintenance, lawn care, scavenger, snow removal
- 4 Units
- Manager Association, Phone Number (630) 787-0305
- Property managed by Williamson Management
Pet Policy
- Dogs and Cats Allowed
Security
- Resident Manager or Management On Site
Map
Home Values in the Area
Average Home Value in this Area
Tax History
| Year | Tax Paid | Tax Assessment Tax Assessment Total Assessment is a certain percentage of the fair market value that is determined by local assessors to be the total taxable value of land and additions on the property. | Land | Improvement |
|---|---|---|---|---|
| 2023 | $5,985 | $69,206 | $11,785 | $57,421 |
| 2022 | $4,763 | $56,619 | $9,619 | $47,000 |
| 2021 | $4,532 | $53,642 | $9,113 | $44,529 |
| 2020 | $4,503 | $51,669 | $8,778 | $42,891 |
| 2019 | $4,322 | $49,705 | $8,444 | $41,261 |
| 2018 | $4,215 | $47,947 | $8,347 | $39,600 |
| 2017 | $4,140 | $46,604 | $8,113 | $38,491 |
| 2016 | $4,039 | $45,049 | $7,842 | $37,207 |
| 2015 | $3,957 | $43,358 | $7,548 | $35,810 |
| 2014 | $3,957 | $42,605 | $7,392 | $35,213 |
| 2013 | $3,957 | $42,605 | $7,392 | $35,213 |
Property History
| Date | Event | Price | Change | Sq Ft Price |
|---|---|---|---|---|
| 07/07/2025 07/07/25 | Pending | -- | -- | -- |
| 07/02/2025 07/02/25 | For Sale | $260,000 | +38.3% | $204 / Sq Ft |
| 05/27/2021 05/27/21 | Sold | $188,000 | +1.7% | $98 / Sq Ft |
| 03/26/2021 03/26/21 | Pending | -- | -- | -- |
| 03/21/2021 03/21/21 | For Sale | $184,900 | 0.0% | $97 / Sq Ft |
| 03/17/2021 03/17/21 | Pending | -- | -- | -- |
| 03/17/2021 03/17/21 | For Sale | $184,900 | 0.0% | $97 / Sq Ft |
| 08/20/2019 08/20/19 | Rented | $1,550 | 0.0% | -- |
| 07/28/2019 07/28/19 | Under Contract | -- | -- | -- |
| 07/10/2019 07/10/19 | Price Changed | $1,550 | -3.1% | $1 / Sq Ft |
| 06/24/2019 06/24/19 | For Rent | $1,600 | -1.5% | -- |
| 06/28/2018 06/28/18 | Rented | $1,625 | 0.0% | -- |
| 06/12/2018 06/12/18 | Under Contract | -- | -- | -- |
| 05/29/2018 05/29/18 | For Rent | $1,625 | -- | -- |
Purchase History
| Date | Type | Sale Price | Title Company |
|---|---|---|---|
| Warranty Deed | $188,000 | Attorney | |
| Warranty Deed | $171,000 | Midwest Title & Appraisal Se | |
| Warranty Deed | $150,000 | Millennium Title Group Ltd | |
| Quit Claim Deed | -- | -- | |
| Joint Tenancy Deed | $104,000 | Chicago Title Insurance Co |
Mortgage History
| Date | Status | Loan Amount | Loan Type |
|---|---|---|---|
| Open | $184,594 | FHA | |
| Previous Owner | $171,000 | Purchase Money Mortgage | |
| Previous Owner | $141,478 | Unknown | |
| Previous Owner | $10,800 | Credit Line Revolving | |
| Previous Owner | $147,682 | FHA | |
| Previous Owner | $111,000 | Unknown | |
| Previous Owner | $20,000 | Credit Line Revolving | |
| Previous Owner | $83,150 | No Value Available |
About the Listing Agent

Putting you, as the client and your best interests are the number one reason Jaeh’s success. Listening and understanding what you are looking is a key factor to guiding you through this exciting process. With Jaeh’s extensive knowledge and insight on this ever-changing real estate market, he knows that he is putting you in the best possible situation, not just today, but the future. Jaeh is very detail-oriented, and to him, it's the little things that he does throughout the process that helps
Jaeh's Other Listings
Source: Midwest Real Estate Data (MRED)
MLS Number: 12404090
APN: 16-05-30-315-041
- 17436 Teton Cir
- 17434 Teton Cir
- 16409 Teton Dr Unit D
- 17437 Yakima Dr
- 16637 W Oneida Dr
- 16521 W Delaware Dr
- 17240 Arrow Head Dr
- 17660 S Gilbert Dr
- 17207 Arrow Head Dr
- 16347 Cagwin Dr
- 17658 S Alta Dr
- 17817 Cinnamon Ct
- 16125-45 Bruce Rd
- 17025 Burton Ave
- 16954 Mohican Dr
- 17129 Manitoba St
- 18032 S Mccabe Ln
- 16266 W Mohawk Ct
- 16260 W Mohawk Ct
- 16446 W Cottonwood Dr
