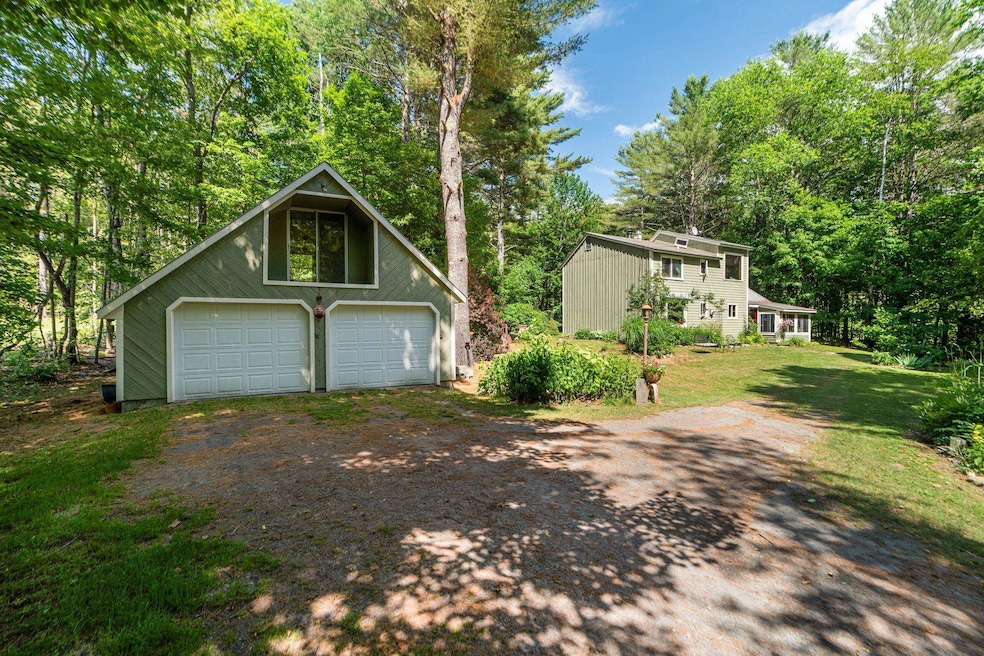
1748 Cemetery St Brookfield, VT 05036
Highlights
- 2.1 Acre Lot
- Wooded Lot
- Wood Flooring
- Deck
- Saltbox Architecture
- Sun or Florida Room
About This Home
As of August 2025Nestled into the hills of East Brookfield, 1748 Cemetery St offers just enough of everything. Privately sited with with a combination of open yard space surrounded by mature trees that provide natural shade. Easy to maintain both inside and out, mature perennial gardens dot the yardscape. Inside, natural woodwork and an open living area brings the outside in while creating a warm feel that puts you at ease after a long day. The home features both a gas and a woodburning stove providing several options for cozy places to curl up with a good book in winter. Meanwhile, the back deck and firepit offer endless entertaining spaces to enjoy all summer and fall. Three bedrooms offer plenty of space for guests or office space and Fiber internet makes working from home a breeze. A 2-bay garage with new overhead doors offers covered parking and the opportunity for additional office or storage space above. Located just about equidistant and a 30 minute drive to both Randolph Village and Montpelier, VT; and just under an hour drive to Lebanon, NH, and the Ski Resorts of Killington and Sugarbush.
Last Agent to Sell the Property
Williamson Group Sothebys Intl. Realty Brokerage Phone: 802-558-1692 License #081.0097718 Listed on: 07/05/2025

Co-Listed By
Williamson Group Sothebys Intl. Realty Brokerage Phone: 802-558-1692 License #081.0134376
Home Details
Home Type
- Single Family
Est. Annual Taxes
- $4,389
Year Built
- Built in 1974
Lot Details
- 2.1 Acre Lot
- Level Lot
- Wooded Lot
- Garden
- Property is zoned Agricultural/Residential
Parking
- 2 Car Detached Garage
- Parking Storage or Cabinetry
- Gravel Driveway
- 1 to 5 Parking Spaces
Home Design
- Saltbox Architecture
- New Englander Architecture
- Concrete Foundation
- Metal Roof
- Wood Siding
Interior Spaces
- 1,675 Sq Ft Home
- Property has 2 Levels
- Woodwork
- Skylights
- Natural Light
- Family Room
- Combination Dining and Living Room
- Sun or Florida Room
Flooring
- Wood
- Slate Flooring
- Ceramic Tile
Bedrooms and Bathrooms
- 3 Bedrooms
Laundry
- Laundry on main level
- Dryer
- Washer
Accessible Home Design
- Hard or Low Nap Flooring
Outdoor Features
- Deck
- Shed
Schools
- Brookfield Elementary School
- Randolph School Uhsd #2 Middle School
- Randolph Uhsd #2 High School
Utilities
- Heating System Mounted To A Wall or Window
- Drilled Well
Similar Homes in the area
Home Values in the Area
Average Home Value in this Area
Property History
| Date | Event | Price | Change | Sq Ft Price |
|---|---|---|---|---|
| 08/22/2025 08/22/25 | Sold | $365,000 | +1.4% | $218 / Sq Ft |
| 07/05/2025 07/05/25 | For Sale | $360,000 | -- | $215 / Sq Ft |
Tax History Compared to Growth
Tax History
| Year | Tax Paid | Tax Assessment Tax Assessment Total Assessment is a certain percentage of the fair market value that is determined by local assessors to be the total taxable value of land and additions on the property. | Land | Improvement |
|---|---|---|---|---|
| 2024 | $2,799 | $220,000 | $40,900 | $179,100 |
| 2023 | $2,799 | $220,000 | $40,900 | $179,100 |
| 2022 | $3,733 | $220,000 | $40,900 | $179,100 |
| 2021 | $3,671 | $178,600 | $44,400 | $134,200 |
| 2020 | $3,766 | $178,600 | $44,400 | $134,200 |
| 2019 | $3,516 | $178,600 | $44,400 | $134,200 |
| 2018 | $3,243 | $178,600 | $44,400 | $134,200 |
| 2017 | $3,276 | $178,600 | $44,400 | $134,200 |
| 2016 | $3,218 | $178,600 | $44,400 | $134,200 |
Agents Affiliated with this Home
-
Terry Davis

Seller's Agent in 2025
Terry Davis
Williamson Group Sothebys Intl. Realty
(802) 558-1692
1 in this area
66 Total Sales
-
Rachel Arsenault

Seller Co-Listing Agent in 2025
Rachel Arsenault
Williamson Group Sothebys Intl. Realty
(802) 370-9898
3 in this area
51 Total Sales
-
Sera Hyjek

Buyer's Agent in 2025
Sera Hyjek
Blue Slate Realty
(802) 279-9031
1 in this area
6 Total Sales
Map
Source: PrimeMLS
MLS Number: 5050029
APN: 096-030-10238
- 8769 Vermont 14
- 56 Chelsea Rd
- 401 Brook Rd
- 00 Kidder Dr
- 130 Poor Farm Rd
- 3091 Baptist St
- 248 Brook Rd
- 2439 Rood Pond Rd
- 00 Ridge Rd
- 2026 Ridge Rd
- 00 Brook Rd
- 389 Young Rd
- TBD Gilbert Rd
- 25 Hollow
- 2608 Vermont 14
- 140 Pleasant St
- 2585 Vermont 14
- 0 Lot 1 Emzaga Dr Unit 5001932
- 180 Erskine Rd
- 1756 Vt Route 64






