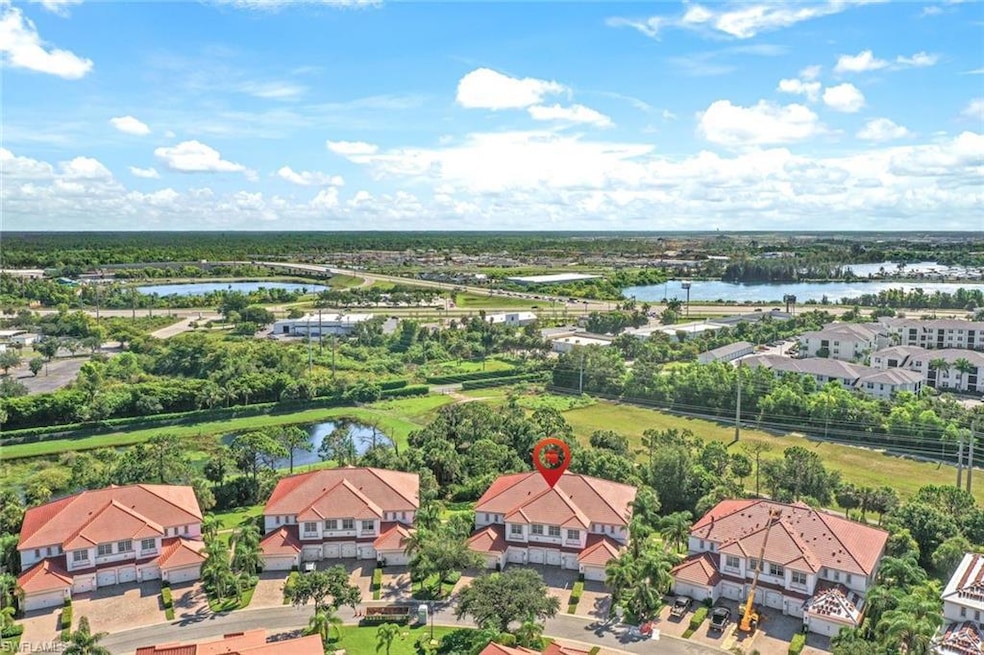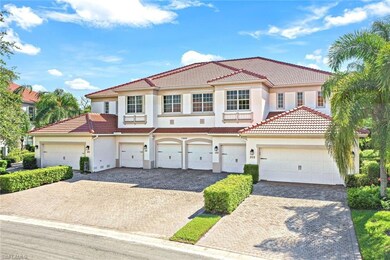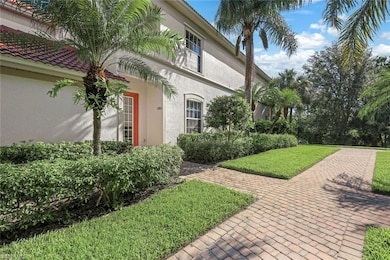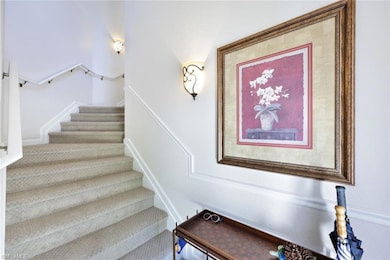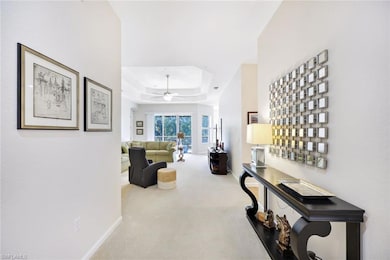
17485 Old Harmony Dr Unit 202 Fort Myers, FL 33908
Estimated payment $2,651/month
Highlights
- Views of Preserve
- Clubhouse
- End Unit
- Fort Myers High School Rated A
- Vaulted Ceiling
- Community Pool or Spa Combo
About This Home
Private Preserve Views!! Welcome to 17485 Old Harmony Dr. #202, a stunning second-floor corner condo in the highly sought-after, gated community of Emerson Square in South Fort Myers. Offering 2,188 sq ft of light-filled living space, this meticulously maintained home blends modern updates with everyday convenience—a true hidden gem waiting to be claimed.
Step inside and be greeted by fresh, neutral paint and an open, airy floor plan accentuated by high ceilings. The spacious 3-bedroom, 2-bathroom layout is designed for both comfort and style. A newly installed roof (June 2024) adds peace of mind, while the attached 2-car garage offers unmatched convenience.
The chef-inspired kitchen boasts stainless steel appliances, solid surface countertops, and a seamless flow into the formal dining area and butler’s pantry—ideal for entertaining. Unwind in the primary suite, complete with a spa-like en-suite bath and ample closet space.
Relax on your private screened balcony, where you can enjoy tranquil preserve views—a perfect retreat after a long day. Plus, you’re just a short stroll to the community clubhouse, featuring a resort-style pool, spa, billiards room, and fitness center.
Situated in a prime location west of US-41, this home offers quick access to shopping, dining, beaches, RSW Airport, and the stunning shores of Sanibel & Captiva Islands.
Don't miss this rare opportunity to own a bright, spacious, and move-in-ready condo in one of Fort Myers' most desirable communities. Schedule your private showing today!
Property Details
Home Type
- Condominium
Est. Annual Taxes
- $295
Year Built
- Built in 2006
Lot Details
- End Unit
- East Facing Home
- Gated Home
- Sprinkler System
HOA Fees
Parking
- 2 Car Attached Garage
- Automatic Garage Door Opener
- 2 Parking Garage Spaces
- Deeded Parking
Property Views
- Views of Preserve
- Views of Woods
Home Design
- Concrete Block With Brick
- Stucco
- Tile
Interior Spaces
- 2,188 Sq Ft Home
- 2-Story Property
- Vaulted Ceiling
- 4 Ceiling Fans
- Ceiling Fan
- Corner Fireplace
- Shutters
- Single Hung Windows
- Family or Dining Combination
- Screened Porch
Kitchen
- Eat-In Kitchen
- Breakfast Bar
- <<selfCleaningOvenToken>>
- <<microwave>>
- Dishwasher
- Built-In or Custom Kitchen Cabinets
- Disposal
Flooring
- Carpet
- Tile
Bedrooms and Bathrooms
- 3 Bedrooms
- Split Bedroom Floorplan
- Walk-In Closet
- 2 Full Bathrooms
- Dual Sinks
- Bathtub With Separate Shower Stall
Laundry
- Laundry Room
- Dryer
- Washer
- Laundry Tub
Home Security
Utilities
- Central Heating and Cooling System
- Underground Utilities
- Multiple Phone Lines
- Cable TV Available
Listing and Financial Details
- Assessor Parcel Number 07-46-25-11-0000F.0202
Community Details
Overview
- 4 Units
- Low-Rise Condominium
- Harmony Pointe Condos
- Emerson Square Community
Amenities
- Clubhouse
- Billiard Room
Recreation
- Community Playground
- Community Pool or Spa Combo
Pet Policy
- Call for details about the types of pets allowed
Security
- Phone Entry
- Fire and Smoke Detector
Map
Home Values in the Area
Average Home Value in this Area
Tax History
| Year | Tax Paid | Tax Assessment Tax Assessment Total Assessment is a certain percentage of the fair market value that is determined by local assessors to be the total taxable value of land and additions on the property. | Land | Improvement |
|---|---|---|---|---|
| 2024 | $295 | $199,525 | -- | -- |
| 2023 | $295 | $9,156 | $0 | $9,156 |
| 2022 | $2,486 | $188,072 | $0 | $0 |
| 2021 | $2,428 | $185,429 | $0 | $185,429 |
| 2020 | $2,448 | $180,073 | $0 | $180,073 |
| 2019 | $2,442 | $179,265 | $0 | $179,265 |
| 2018 | $2,502 | $179,265 | $0 | $179,265 |
| 2017 | $3,102 | $184,110 | $0 | $184,110 |
| 2016 | $1,739 | $165,162 | $0 | $165,162 |
| 2015 | $1,762 | $165,100 | $0 | $165,100 |
| 2014 | -- | $124,100 | $0 | $124,100 |
| 2013 | -- | $119,900 | $0 | $119,900 |
Property History
| Date | Event | Price | Change | Sq Ft Price |
|---|---|---|---|---|
| 05/17/2025 05/17/25 | Price Changed | $339,900 | -7.6% | $155 / Sq Ft |
| 02/13/2025 02/13/25 | For Sale | $368,000 | +61.4% | $168 / Sq Ft |
| 01/20/2017 01/20/17 | Sold | $228,000 | -3.4% | $104 / Sq Ft |
| 12/13/2016 12/13/16 | Pending | -- | -- | -- |
| 10/13/2016 10/13/16 | For Sale | $236,000 | -- | $108 / Sq Ft |
Purchase History
| Date | Type | Sale Price | Title Company |
|---|---|---|---|
| Warranty Deed | $228,000 | Ronit Title Inc | |
| Warranty Deed | $165,000 | None Available | |
| Warranty Deed | $129,000 | Omega Title Llc | |
| Condominium Deed | $316,900 | Commerce Title Company |
Mortgage History
| Date | Status | Loan Amount | Loan Type |
|---|---|---|---|
| Open | $115,000 | New Conventional | |
| Previous Owner | $253,500 | Unknown |
About the Listing Agent

For over two decades, Mark and Dawn Borg have been recognized as a highly effective real estate team in the Southwest Florida market. Their unwavering discipline, tireless work ethic, and unwavering dedication have solidified The Borg Group’s reputation as one of the most esteemed and relied-upon teams of Realtors® in the region. Boasting a remarkable track record, The Borg Group stands ready to leverage their expertise for your benefit.
Throughout their tenure with Downing Frye Realty,
Mark's Other Listings
Source: Naples Area Board of REALTORS®
MLS Number: 225017309
APN: 07-46-25-11-0000F.0202
- 17498 Old Harmony Dr Unit 202
- 17465 Old Harmony Dr Unit 101
- 17451 Old Harmony Dr Unit 102
- 17454 Old Harmony Dr Unit 101
- 17279 Hidden Estates Cir
- 17275 Hidden Estates Cir
- 17282 Hidden Estates Cir
- 17262 Hidden Estates Cir
- 5489 Whispering Willow Way
- 5445 Whispering Willow Way
- 5496 Whispering Willow Way
- 5870 Harborage Dr
- 17600 Old Harmony Dr
- 17208 Hidden Estates Cir
- 5687 Whispering Willow Way
- 5683 Whispering Willow Way
- 5753 Pink Panther Dr
- 17218 Hidden Estates Cir
- 5756 Pink Panther Dr
- 5628 Red Bird Ln Unit 8
- 17486 Old Harmony Dr Unit 102
- 5500 Spectra Cir
- 17288 Hidden Estates Cir
- 5255 White Sky Cir
- 16900 S Tamiami Trail
- 17189 Terraverde Cir Unit 7
- 17189 Terraverde Cir Unit 2
- 6117 Montego Bay Loop
- 17132 Ravens Roost Unit 6
- 17210 Terraverde Cir Unit 4
- 17260 Eagle Trace Unit 2
- 17138 Ravens Roost Unit 1
- 6030 Birnam Wood Ln
- 6129 Lake Front Dr
- 6036 Birnam Wood Ln
- 17240 Terraverde Cir Unit 2
- 12077 Terraverde Ct Unit 2701
- 6043 Birnam Wood Ln
- 17420 Birchwood Ln Unit 3
- 17420 Birchwood Ln Unit 8
