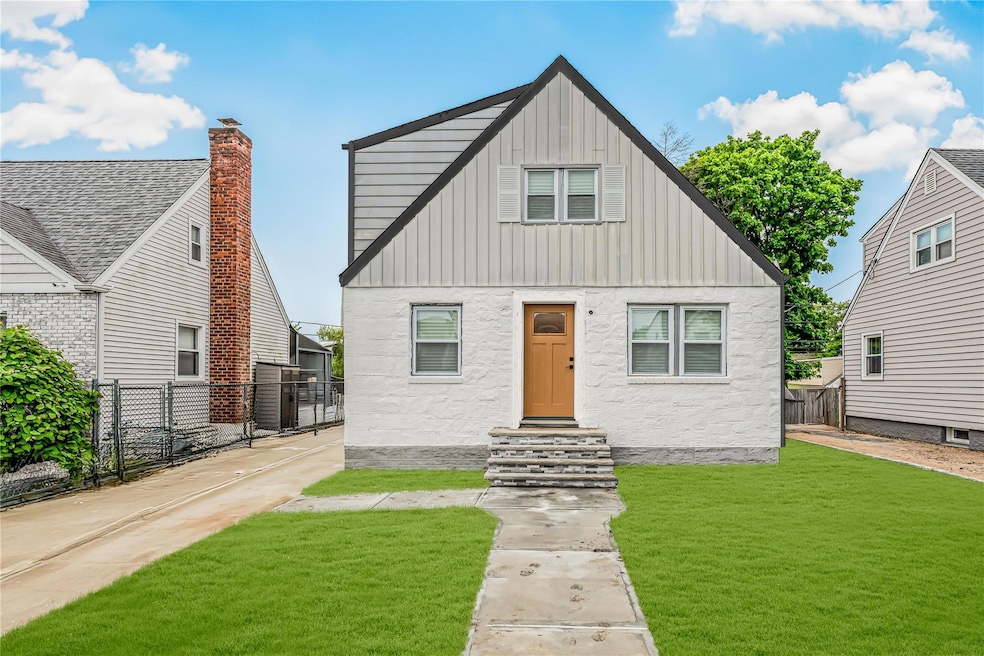
175 Dorchester Rd Garden City, NY 11530
Garden City South NeighborhoodEstimated payment $5,891/month
Highlights
- Cape Cod Architecture
- Stainless Steel Appliances
- Heating Available
- Main Floor Bedroom
About This Home
This stunning, fully renovated home offers contemporary elegance with no detail overlooked. Featuring 4 spacious bedrooms and 3 luxurious full baths, every inch of this residence has been meticulously upgraded for today’s lifestyle. The interior boasts a brand-new kitchen with high-end appliances, sleek cabinetry, and designer finishes, complemented by new flooring, walls, recessed lighting, and ductless HVAC systems for year-round comfort.Enjoy peace of mind with all-new plumbing, electrical systems, and energy-efficient windows throughout. The home’s modern aesthetic continues outside with a newly finished exterior, fresh concrete walkway, and clean architectural lines that exude curb appeal.Flooded with natural light, this home is perfect for entertaining—with a sunlit layout upstairs and a versatile basement ideal for gatherings or media space. Just minutes from vibrant 7th Street’s shops, dining, and the LIRR, you’ll love the balance of luxury, convenience, and community this home provides.Truly move-in ready, this is Garden City living reimagined.
Listing Agent
Taft Corp Brokerage Phone: 718-418-3977 License #10301221048 Listed on: 05/22/2025
Home Details
Home Type
- Single Family
Est. Annual Taxes
- $11,904
Year Built
- Built in 1948
Lot Details
- 4,200 Sq Ft Lot
Parking
- 1 Car Garage
Home Design
- 1,800 Sq Ft Home
- Cape Cod Architecture
- Aluminum Siding
Kitchen
- Microwave
- Dishwasher
- Stainless Steel Appliances
Bedrooms and Bathrooms
- 4 Bedrooms
- Main Floor Bedroom
- 3 Full Bathrooms
Schools
- John Street Elementary School
- Contact Agent High School
Utilities
- Ductless Heating Or Cooling System
- Heating Available
Additional Features
- Finished Basement
Listing and Financial Details
- Assessor Parcel Number 2089-33-524-00-0244-0
Map
Home Values in the Area
Average Home Value in this Area
Tax History
| Year | Tax Paid | Tax Assessment Tax Assessment Total Assessment is a certain percentage of the fair market value that is determined by local assessors to be the total taxable value of land and additions on the property. | Land | Improvement |
|---|---|---|---|---|
| 2025 | $5,061 | $536 | $260 | $276 |
| 2024 | $5,061 | $536 | $260 | $276 |
| 2023 | $11,160 | $568 | $280 | $288 |
| 2022 | $11,160 | $536 | $260 | $276 |
| 2021 | $7,425 | $545 | $264 | $281 |
| 2020 | $7,770 | $680 | $557 | $123 |
| 2019 | $3,492 | $680 | $557 | $123 |
| 2018 | $3,159 | $680 | $0 | $0 |
| 2017 | $3,174 | $680 | $410 | $270 |
| 2016 | $6,459 | $868 | $524 | $344 |
| 2015 | $3,967 | $923 | $557 | $366 |
| 2014 | $3,967 | $923 | $557 | $366 |
| 2013 | $3,694 | $923 | $557 | $366 |
Property History
| Date | Event | Price | Change | Sq Ft Price |
|---|---|---|---|---|
| 06/02/2025 06/02/25 | Pending | -- | -- | -- |
| 05/22/2025 05/22/25 | For Sale | $899,000 | +79.8% | $499 / Sq Ft |
| 03/15/2022 03/15/22 | Sold | $500,000 | 0.0% | $340 / Sq Ft |
| 12/01/2021 12/01/21 | Pending | -- | -- | -- |
| 11/15/2021 11/15/21 | Off Market | $500,000 | -- | -- |
| 11/03/2021 11/03/21 | For Sale | $479,000 | -- | $326 / Sq Ft |
Purchase History
| Date | Type | Sale Price | Title Company |
|---|---|---|---|
| Bargain Sale Deed | -- | -- |
Similar Homes in the area
Source: OneKey® MLS
MLS Number: 866012
APN: 2089-33-524-00-0244-0
- 186 Whitehall Rd S
- 510 7th St
- 192 Whitehall Rd S
- 532 7th St
- 179 Brixton Rd S
- 207 Wellington Rd S
- 644 7th St S
- 330 Whitehall Blvd S
- 678 Margaret St
- 306 Cambridge Ave
- 9 Brixton Rd
- 676 Sobo Ave
- 715 Iris St
- 126 Chester Ave
- 11 Wellington Rd
- 175 Daffodil Ave
- 72 Munson Ave
- 662 Benris Ave
- 51 Fendale St
- 149 Rule St






