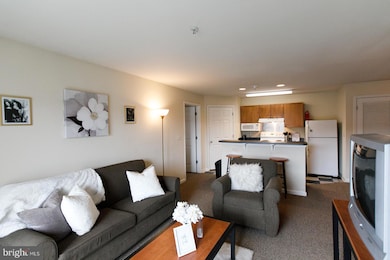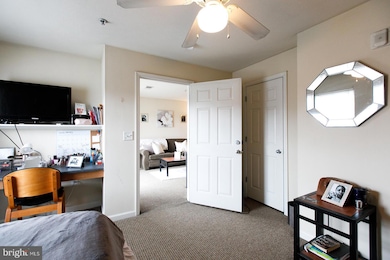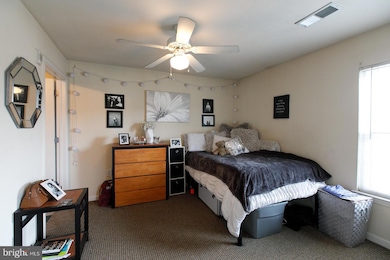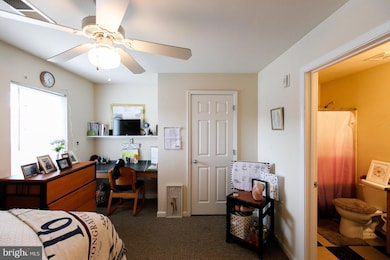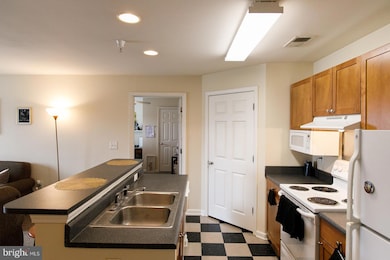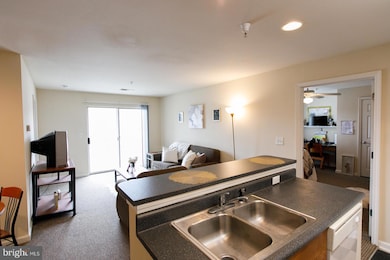
175 Yellowstone Dr Unit 202 Charlottesville, VA 22903
Estimated payment $2,006/month
Highlights
- Fitness Center
- Gated Community
- Clubhouse
- Jackson P. Burley Middle School Rated A-
- Open Floorplan
- Main Floor Bedroom
About This Home
3 Bedroom, 3 Bathroom condo located in amenity-filled Eagles Landing subdivision ideal for either owner occupants or investors at an affordable price! Open floorplan offers kitchen/living room combo with sliding glass door that walks out to balcony! Current lease of $2,025 monthly runs through 7/15/25, 2 of 3 BRS re-leased through 7/15/26. BRs rented and keyed individually! Eagles Landing offers onsite management with resort-like clubhouse, outdoor pool, 24 hour fitness center, game room, computer and library rooms, volleyball & basketball courts, car wash bay, shuttle bus system and more! Full sized in-unit washer and dryer! Eagles Landing has its own shuttle bus system connecting to many locations including UVA, UVA Hospital, 5th Street Shopping Center (with Wegmans, movie theatre, restaurants, shops) and more! Included in condo fee is "Crazy Fast" Ting Fiber Internet (1,000 mbps/unlimited data)! Investors: efficient, optional onsite management available to provide turnkey rental services including obtaining and qualifying tenants, collecting rents, paying fees, addressing any issues...close to 100% occupancy... life made easy for landlords! Conveniently located just outside city limits near I-64, UVA, Shops, Hiking Trails and Downtown! Photos are of a typical unit and the clubhouse, not the actual unit. New replacement windows on order, HVAC (2020), Washer (2020), Refrig (2016). 2025 $228,500 Tax Assessment with $2,043 yearly tax.
Property Details
Home Type
- Condominium
Est. Annual Taxes
- $2,043
Year Built
- Built in 2004
HOA Fees
- $567 Monthly HOA Fees
Parking
- Parking Lot
Home Design
- Brick Exterior Construction
- Asphalt Roof
Interior Spaces
- 1,200 Sq Ft Home
- Property has 1 Level
- Open Floorplan
- Double Pane Windows
- Sliding Doors
- Entrance Foyer
- Family Room Off Kitchen
- Combination Kitchen and Dining Room
- Carpet
- Security Gate
Kitchen
- Electric Oven or Range
- <<builtInMicrowave>>
- Dishwasher
- Kitchen Island
- Disposal
Bedrooms and Bathrooms
- 3 Main Level Bedrooms
- 3 Full Bathrooms
Laundry
- Laundry on main level
- Dryer
- Washer
Outdoor Features
- Balcony
Utilities
- Central Air
- Heat Pump System
- Vented Exhaust Fan
- Electric Water Heater
Listing and Financial Details
- Assessor Parcel Number 07600000175202
Community Details
Overview
- Association fees include common area maintenance, exterior building maintenance, fiber optics at dwelling, bus service, health club, high speed internet, recreation facility, trash, snow removal
- Low-Rise Condominium
- Eagles Landing Subdivision, 3 Br, 3 Bath Floorplan
Amenities
- Common Area
- Clubhouse
- Game Room
- Recreation Room
Recreation
- Community Basketball Court
- Volleyball Courts
- Fitness Center
- Community Pool
Pet Policy
- Limit on the number of pets
- Cats Allowed
Security
- Gated Community
- Fire and Smoke Detector
Map
Home Values in the Area
Average Home Value in this Area
Tax History
| Year | Tax Paid | Tax Assessment Tax Assessment Total Assessment is a certain percentage of the fair market value that is determined by local assessors to be the total taxable value of land and additions on the property. | Land | Improvement |
|---|---|---|---|---|
| 2025 | $2,043 | $228,500 | $41,000 | $187,500 |
| 2024 | $1,745 | $204,300 | $32,500 | $171,800 |
| 2023 | $1,506 | $176,300 | $31,000 | $145,300 |
| 2022 | $1,369 | $160,300 | $27,000 | $133,300 |
| 2021 | $1,285 | $150,500 | $27,000 | $123,500 |
| 2020 | $1,261 | $147,600 | $25,000 | $122,600 |
| 2019 | $1,167 | $136,600 | $25,000 | $111,600 |
| 2018 | $999 | $130,100 | $25,000 | $105,100 |
| 2017 | $907 | $108,100 | $21,100 | $87,000 |
| 2016 | $889 | $105,900 | $21,100 | $84,800 |
| 2015 | $423 | $103,300 | $21,100 | $82,200 |
| 2014 | -- | $102,300 | $21,100 | $81,200 |
Property History
| Date | Event | Price | Change | Sq Ft Price |
|---|---|---|---|---|
| 06/06/2025 06/06/25 | For Sale | $229,900 | -- | $192 / Sq Ft |
Mortgage History
| Date | Status | Loan Amount | Loan Type |
|---|---|---|---|
| Closed | $133,365 | New Conventional | |
| Closed | $138,000 | Adjustable Rate Mortgage/ARM | |
| Closed | $130,000 | New Conventional |
Similar Homes in Charlottesville, VA
Source: Bright MLS
MLS Number: VAAB2001014
APN: 07600-00-01-75202
- 175 Yellowstone Dr Unit 102
- 190 Yellowstone Dr Unit 203
- 142 Yellowstone Dr Unit 6
- 251 Huntley Ave
- 135 Yellowstone Dr Unit 301
- 234 Sunset Ave
- 765 Denali Way Unit 204
- 2616 Jefferson Park Cir
- 218 Stribling Ave
- 218 Stribling Ave Unit 1 2 3 4
- 317 Stribling Avenue Extension
- 209 Old Lynchburg Rd
- 2425 Jefferson Park Ave
- 238 Old Lynchburg Rd
- 122 Westerly Ave
- 2504 Plateau Rd
- 112 Raymond Ave Unit A & B
- 101 Westerly Ave
- 253 Huntley Ave
- 140 Yellowstone Dr Unit 104
- 238 Sunset Ave Unit A
- 238 Sunset Ave Unit B
- 725 Denali Way Unit 104
- 810 Catalpa Ct
- 222 Stribling Ave Unit B
- 1536 Water Oak Ct
- 100 Marion Ct
- 1733 Sugar Maple Ct
- 1727 Sugar Maple Ct
- 104 Morris Paul Ct Unit B
- 122 Westerly Ave Unit Whole House
- 209 Azalea Dr Unit A 1 BR
- 118 Raymond Ave
- 120 Raymond Ave Unit B
- 2307 Crestmont Ave
- 2112 Jefferson Park Ave
- 115 Apple Tree Rd Unit 3
- 1720 Treetop Dr

